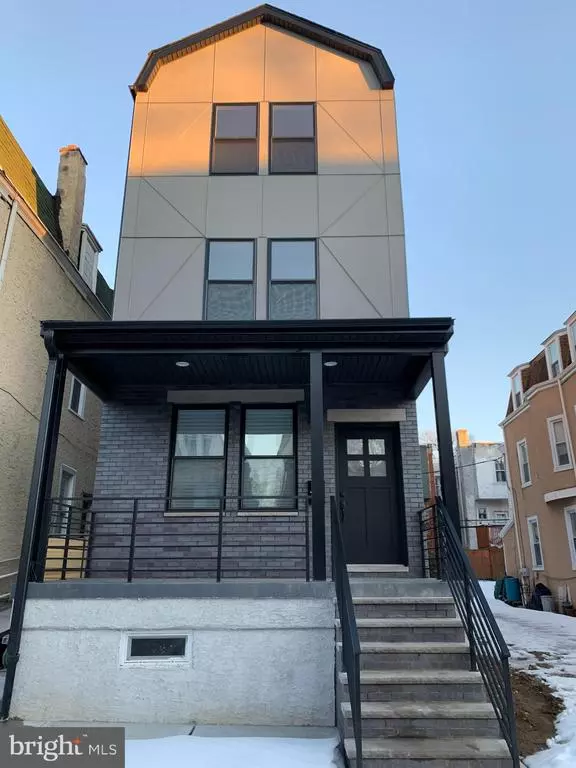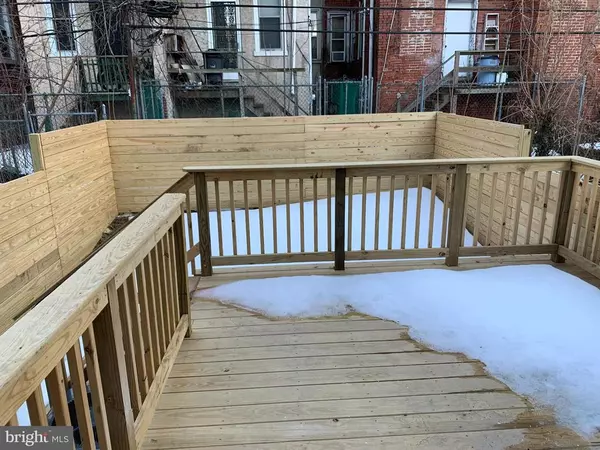$543,000
$539,999
0.6%For more information regarding the value of a property, please contact us for a free consultation.
6 Beds
5 Baths
3,520 SqFt
SOLD DATE : 04/06/2021
Key Details
Sold Price $543,000
Property Type Single Family Home
Sub Type Twin/Semi-Detached
Listing Status Sold
Purchase Type For Sale
Square Footage 3,520 sqft
Price per Sqft $154
Subdivision Mt Airy (West)
MLS Listing ID PAPH2000720
Sold Date 04/06/21
Style Contemporary
Bedrooms 6
Full Baths 4
Half Baths 1
HOA Y/N N
Abv Grd Liv Area 3,520
Originating Board BRIGHT
Annual Tax Amount $146
Tax Year 2020
Lot Size 1,990 Sqft
Acres 0.05
Lot Dimensions 19.90 x 100.00
Property Description
**10 Year Tax Abatement** Come check out these recently completed twin homes in beautiful West Mt. Airy. Thoughtfully designed to accommodate all buyers. First floor features an open layout, white shaker kitchen cabinets with stainless steel appliances and double door slider to back patio and yard, and a half bath for your convenience. Second Floor includes : - master bedroom with en suite master bath and walk in closet -2nd bedroom with his own bathroom- Laundry room. There is three bedrooms on third floor, that can be used as an office, sitting room, nursery or dressing rooms and big hallway bathroom with shower and bath tub. And finally you can serve a glass of wine on your 3rd floor BAR and enjoy with beautiful view on your private roof top deck! This thoughtful property also features two zone AC, a roof deck, and a fully finished basement with plenty of natural light, closets and extra room with full bath!
Location
State PA
County Philadelphia
Area 19119 (19119)
Zoning RSA3
Rooms
Other Rooms Basement
Basement Fully Finished, Sump Pump, Water Proofing System, Space For Rooms
Main Level Bedrooms 5
Interior
Hot Water Natural Gas
Heating Forced Air
Cooling Central A/C
Flooring Ceramic Tile, Hardwood
Heat Source Natural Gas
Exterior
Exterior Feature Deck(s)
Utilities Available Natural Gas Available, Electric Available
Waterfront N
Water Access N
Roof Type Fiberglass
Accessibility 2+ Access Exits
Porch Deck(s)
Parking Type On Street
Garage N
Building
Story 3
Sewer Public Sewer
Water Public
Architectural Style Contemporary
Level or Stories 3
Additional Building Above Grade, Below Grade
New Construction Y
Schools
School District The School District Of Philadelphia
Others
Senior Community No
Tax ID 223037700
Ownership Fee Simple
SqFt Source Assessor
Acceptable Financing Cash, Conventional
Listing Terms Cash, Conventional
Financing Cash,Conventional
Special Listing Condition Standard
Read Less Info
Want to know what your home might be worth? Contact us for a FREE valuation!

Our team is ready to help you sell your home for the highest possible price ASAP

Bought with Brittany Skinner • Compass RE

"My job is to find and attract mastery-based agents to the office, protect the culture, and make sure everyone is happy! "







