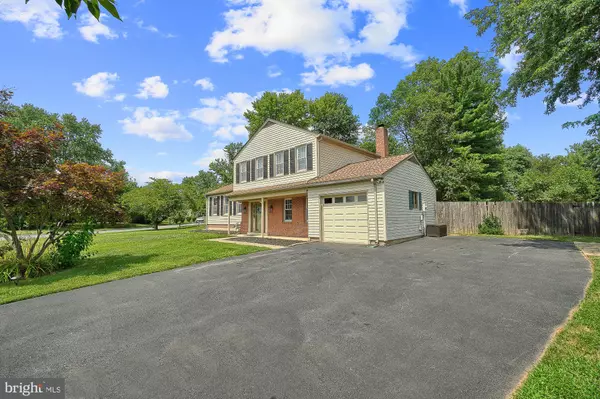$560,000
$564,900
0.9%For more information regarding the value of a property, please contact us for a free consultation.
3 Beds
3 Baths
1,894 SqFt
SOLD DATE : 09/09/2022
Key Details
Sold Price $560,000
Property Type Single Family Home
Sub Type Detached
Listing Status Sold
Purchase Type For Sale
Square Footage 1,894 sqft
Price per Sqft $295
Subdivision Westerly
MLS Listing ID MDMC2059880
Sold Date 09/09/22
Style Split Level
Bedrooms 3
Full Baths 2
Half Baths 1
HOA Y/N N
Abv Grd Liv Area 1,294
Originating Board BRIGHT
Year Built 1972
Annual Tax Amount $4,344
Tax Year 2021
Lot Size 0.470 Acres
Acres 0.47
Property Description
This is the one you've been waiting for! Renovated from top-to-bottom, this open floor plan colonial just needs new owners who are going to love an amazing property with room for everyone! Positioned on almost 1/2 an acre (!) and located within walking distance of all three public schools (including award-winning Poolesville High School!), this ultra-clean charmer features hardwood floors, new carpet, recessed lighting, ceiling fans in all bedrooms, room-by-room renovations (check out the owner's suite bath!), and ALL major systems recently upgraded, including high-efficiency gas HVAC, hot water heater, kitchen appliances, washer/dryer, and roof! Do nothing but move in! The HUGE three-season sunroom is ready for your big family get-togethers. Bonus room on main level is the perfect office or can be used as a 4th bedroom. Outside it gets even better---you'll love the garage and extra wide driveway with TONS of parking (including an extra wide paved area with a dedicated spot for your RV or boat), and a private and fully fenced backyard (check the photos!). Work from home with high-speed FIOS! Walk to our community splashpark/pool, restaurants, coffee shops, and top-ranked Poolesville High School! Easy commute to 3 different MARC trains, Rockville, Gaithersburg, DC, Leesburg, and Frederick! Come join the fun in the best small town and award-winning school cluster in Maryland----Poolesville! All COVID-19 protocols shall be observed, including only one set of visitors (three persons total) per floor at a time, masks encouraged if you need to wear one, touch surfaces cleaned, and doors opened prior to visit. Listing agent will always be available to answer any questions and will be happy to show your pre-qualified clients the property for you.
Location
State MD
County Montgomery
Zoning PRR
Rooms
Other Rooms Living Room, Dining Room, Primary Bedroom, Bedroom 2, Bedroom 3, Kitchen, Family Room, Sun/Florida Room, Laundry, Bathroom 2, Bathroom 3, Bonus Room, Primary Bathroom
Interior
Interior Features Dining Area, Floor Plan - Traditional, Kitchen - Country, Primary Bath(s), Window Treatments
Hot Water Electric
Heating Forced Air
Cooling Central A/C
Flooring Carpet, Hardwood, Laminated
Fireplaces Number 1
Fireplaces Type Fireplace - Glass Doors
Equipment Dishwasher, Disposal, Exhaust Fan, Icemaker, Refrigerator, Oven/Range - Gas, Built-In Microwave
Fireplace Y
Window Features Screens,Double Pane
Appliance Dishwasher, Disposal, Exhaust Fan, Icemaker, Refrigerator, Oven/Range - Gas, Built-In Microwave
Heat Source Natural Gas
Exterior
Exterior Feature Patio(s), Porch(es)
Garage Garage - Front Entry, Inside Access
Garage Spaces 6.0
Fence Fully, Rear
Utilities Available Cable TV Available
Waterfront N
Water Access N
Roof Type Composite
Accessibility None
Porch Patio(s), Porch(es)
Parking Type Attached Garage, Driveway
Attached Garage 1
Total Parking Spaces 6
Garage Y
Building
Lot Description Corner
Story 3
Foundation Crawl Space
Sewer Public Sewer
Water Public
Architectural Style Split Level
Level or Stories 3
Additional Building Above Grade, Below Grade
New Construction N
Schools
Elementary Schools Poolesville
Middle Schools John H. Poole
High Schools Poolesville
School District Montgomery County Public Schools
Others
Senior Community No
Tax ID 160301517846
Ownership Fee Simple
SqFt Source Assessor
Special Listing Condition Standard
Read Less Info
Want to know what your home might be worth? Contact us for a FREE valuation!

Our team is ready to help you sell your home for the highest possible price ASAP

Bought with James E Brown • Turning Point Real Estate

"My job is to find and attract mastery-based agents to the office, protect the culture, and make sure everyone is happy! "







