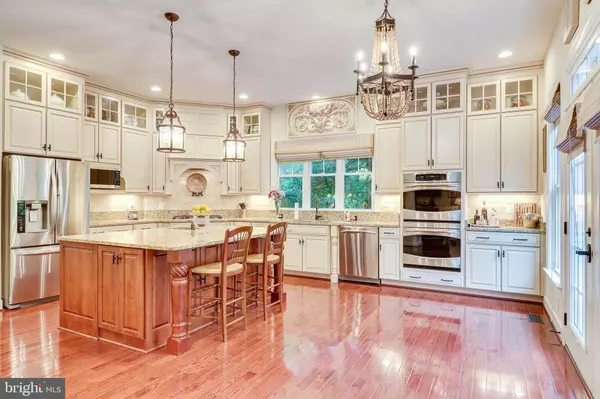$1,875,000
$1,895,000
1.1%For more information regarding the value of a property, please contact us for a free consultation.
6 Beds
6 Baths
7,265 SqFt
SOLD DATE : 08/11/2021
Key Details
Sold Price $1,875,000
Property Type Single Family Home
Sub Type Detached
Listing Status Sold
Purchase Type For Sale
Square Footage 7,265 sqft
Price per Sqft $258
Subdivision Rosemont
MLS Listing ID VAFX1209664
Sold Date 08/11/21
Style Colonial
Bedrooms 6
Full Baths 5
Half Baths 1
HOA Y/N N
Abv Grd Liv Area 4,852
Originating Board BRIGHT
Year Built 2012
Annual Tax Amount $19,151
Tax Year 2020
Lot Size 0.390 Acres
Acres 0.39
Property Description
Stunning high end custom built home on a fabulous large .40 acre rectangular lot with a fully fenced backyard! Move-in Ready with high quality window treatments and designer touches throughout that is better than new! Within minutes to highly rated McLean schools and downtown McLean. Heavenly high schooler commute to highly rated McLean High School allows students to get more sleep time! No HOA. Solid Core Doors, 10 Foot Ceilings on Main, 9 feet upper level, Main Floor Bedroom/Office with Ensuite Full Bath. Gourmet Kitchen with designer cabinet lighting, two sinks, two disposers, Yorktown Cabinetry, roll-out shelves and soft-close drawers, Walk-in Pantry. Luxurious Primary Suite with wet bar, sitting room, large walk-in custom closet. Window treatments convey with Neutral Roman Shades included. Lower level au pair suite. Wine room. Three Fireplaces. 8 Foot Solid Core Doors and Hardwoods on main Level. Holiday Lighting package includes outlet under each front window with switch for on/off at the same time. The best 3-car super sized garage with the most incredible extra 21' x 14' storage area ever! Parking on property for 10 cars plus easy to park on wide Westmoreland with bike path. Adjacent to large practice field. Fully fenced backyard, paver patio with gas grill direct connected. 30-year Architectural Asphalt Shingles. 8" spread faucets. R49 blown in insulation. Anderson Windows. Short distance to McLean HS. Easy commute to Tysons Corner, DC and downtown McLean.
Location
State VA
County Fairfax
Zoning 130
Rooms
Basement Full, Connecting Stairway, Fully Finished, Outside Entrance, Rear Entrance
Main Level Bedrooms 1
Interior
Interior Features Breakfast Area, Built-Ins, Butlers Pantry, Carpet, Ceiling Fan(s), Chair Railings, Crown Moldings, Entry Level Bedroom, Family Room Off Kitchen, Floor Plan - Open, Formal/Separate Dining Room, Intercom, Kitchen - Gourmet, Kitchen - Island, Pantry, Recessed Lighting, Wainscotting, Walk-in Closet(s), Wet/Dry Bar, Wine Storage, Wood Floors
Hot Water Electric
Heating Forced Air, Heat Pump(s), Zoned
Cooling Ceiling Fan(s), Central A/C, Heat Pump(s), Zoned
Flooring Hardwood, Carpet, Ceramic Tile
Fireplaces Number 3
Equipment Built-In Microwave, Cooktop, Dishwasher, Disposal, Dryer, Exhaust Fan, Extra Refrigerator/Freezer, Humidifier, Icemaker, Intercom, Oven - Double, Oven - Wall, Refrigerator, Stainless Steel Appliances, Washer, Water Heater
Fireplace Y
Appliance Built-In Microwave, Cooktop, Dishwasher, Disposal, Dryer, Exhaust Fan, Extra Refrigerator/Freezer, Humidifier, Icemaker, Intercom, Oven - Double, Oven - Wall, Refrigerator, Stainless Steel Appliances, Washer, Water Heater
Heat Source Natural Gas
Laundry Upper Floor
Exterior
Exterior Feature Patio(s), Porch(es)
Parking Features Garage - Side Entry, Garage Door Opener
Garage Spaces 3.0
Fence Rear
Water Access N
Accessibility Other
Porch Patio(s), Porch(es)
Attached Garage 3
Total Parking Spaces 3
Garage Y
Building
Lot Description Front Yard, Landscaping, Rear Yard
Story 3
Sewer Public Sewer
Water Public
Architectural Style Colonial
Level or Stories 3
Additional Building Above Grade, Below Grade
Structure Type 2 Story Ceilings,9'+ Ceilings,Tray Ceilings
New Construction N
Schools
Elementary Schools Kent Gardens
Middle Schools Longfellow
High Schools Mclean
School District Fairfax County Public Schools
Others
Senior Community No
Tax ID 0304 22 0001
Ownership Fee Simple
SqFt Source Estimated
Security Features Security System,Intercom
Special Listing Condition Standard
Read Less Info
Want to know what your home might be worth? Contact us for a FREE valuation!

Our team is ready to help you sell your home for the highest possible price ASAP

Bought with Toby M Lim • Compass
"My job is to find and attract mastery-based agents to the office, protect the culture, and make sure everyone is happy! "







