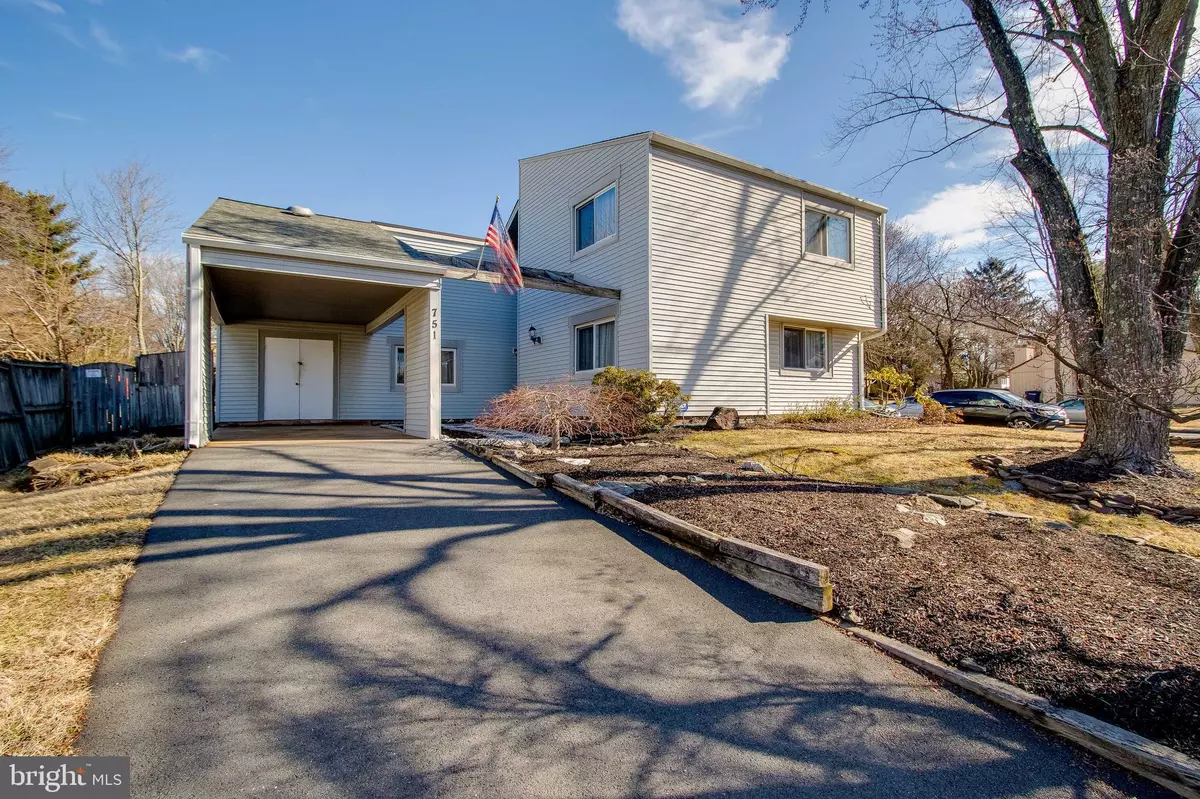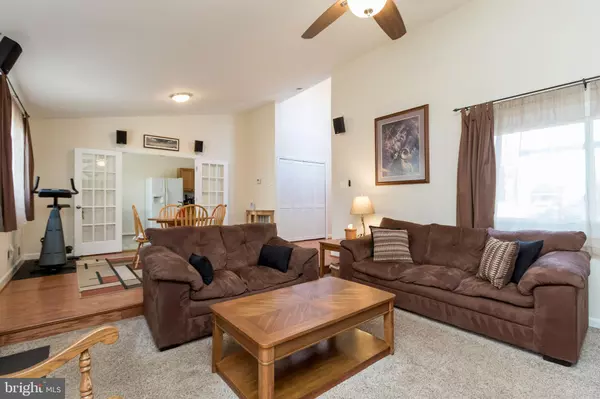$510,000
$525,000
2.9%For more information regarding the value of a property, please contact us for a free consultation.
3 Beds
2 Baths
1,747 SqFt
SOLD DATE : 04/28/2021
Key Details
Sold Price $510,000
Property Type Single Family Home
Sub Type Detached
Listing Status Sold
Purchase Type For Sale
Square Footage 1,747 sqft
Price per Sqft $291
Subdivision Courts Of Chandon Town H
MLS Listing ID VAFX1183640
Sold Date 04/28/21
Style Contemporary
Bedrooms 3
Full Baths 2
HOA Fees $73/qua
HOA Y/N Y
Abv Grd Liv Area 1,747
Originating Board BRIGHT
Year Built 1976
Annual Tax Amount $5,689
Tax Year 2021
Lot Size 8,761 Sqft
Acres 0.2
Property Description
Beautiful renovated single house with one car garage and long driveway for additional cars. Hardwood flooring on main level. Very large family room with vault ceiling & remote controller gas fireplace. Remote controlled ventless gas fire place insert is installed. New sliding door w/internal blinds. Front storm door with rolldown screen. All ceiling fans & lights are LED based. All locks, doors hardware are new. Fully fenced beautiful backyard with concrete patio. Privacy trees on fence line. New roof, new asphalt driveway and much more. Plenty of parking. Super convenient location! Minutes away from new Herndon-Monroe & Wiehle Silver Line Metro Stations. Close to Herndon Community Center and Herndon Golf. The house is within 1 mile from new Herndon Metro Station (planned opening after Labor Day 2021), Herndon offices of AWS and other technology companies, Herndon Old Town, Worldgate AMC movie theater and restaurants.
Location
State VA
County Fairfax
Zoning 800
Rooms
Other Rooms Living Room, Primary Bedroom, Bedroom 2, Kitchen, Foyer, Bedroom 1, Laundry, Bathroom 1, Bathroom 2
Main Level Bedrooms 2
Interior
Interior Features Breakfast Area, Ceiling Fan(s), Combination Dining/Living, Entry Level Bedroom, Floor Plan - Open, Kitchen - Eat-In, Pantry, Tub Shower, Window Treatments
Hot Water Natural Gas
Heating Heat Pump(s), Programmable Thermostat
Cooling Ceiling Fan(s), Programmable Thermostat, Heat Pump(s)
Flooring Hardwood, Carpet
Fireplaces Number 1
Fireplaces Type Screen, Insert
Equipment Built-In Microwave, Dishwasher, Disposal, Dryer, Exhaust Fan, Icemaker, Oven/Range - Gas, Refrigerator, Washer, Water Heater
Fireplace Y
Appliance Built-In Microwave, Dishwasher, Disposal, Dryer, Exhaust Fan, Icemaker, Oven/Range - Gas, Refrigerator, Washer, Water Heater
Heat Source Natural Gas
Laundry Upper Floor
Exterior
Garage Spaces 4.0
Fence Rear
Amenities Available Pool - Outdoor, Tot Lots/Playground
Waterfront N
Water Access N
Roof Type Architectural Shingle
Accessibility Other
Parking Type Driveway, Attached Carport
Total Parking Spaces 4
Garage N
Building
Story 2
Sewer Public Septic, Public Sewer
Water Public
Architectural Style Contemporary
Level or Stories 2
Additional Building Above Grade, Below Grade
Structure Type Vaulted Ceilings,9'+ Ceilings
New Construction N
Schools
High Schools Herndon
School District Fairfax County Public Schools
Others
Pets Allowed Y
HOA Fee Include Pool(s),Snow Removal
Senior Community No
Tax ID 0161 19 0017
Ownership Fee Simple
SqFt Source Assessor
Security Features Carbon Monoxide Detector(s)
Acceptable Financing Cash, FHA, Conventional, VA
Listing Terms Cash, FHA, Conventional, VA
Financing Cash,FHA,Conventional,VA
Special Listing Condition Standard
Pets Description No Pet Restrictions
Read Less Info
Want to know what your home might be worth? Contact us for a FREE valuation!

Our team is ready to help you sell your home for the highest possible price ASAP

Bought with Renee Greenwell • Keller Williams Realty

"My job is to find and attract mastery-based agents to the office, protect the culture, and make sure everyone is happy! "







