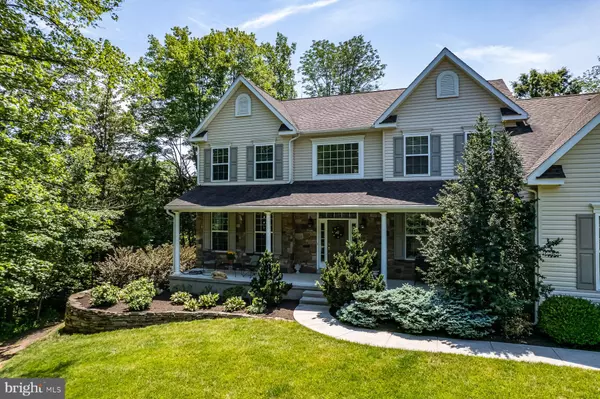$630,000
$649,000
2.9%For more information regarding the value of a property, please contact us for a free consultation.
4 Beds
3 Baths
3,295 SqFt
SOLD DATE : 08/31/2021
Key Details
Sold Price $630,000
Property Type Single Family Home
Sub Type Detached
Listing Status Sold
Purchase Type For Sale
Square Footage 3,295 sqft
Price per Sqft $191
Subdivision Heritage Hills
MLS Listing ID PABU2000466
Sold Date 08/31/21
Style Colonial
Bedrooms 4
Full Baths 3
HOA Y/N N
Abv Grd Liv Area 3,295
Originating Board BRIGHT
Year Built 2010
Annual Tax Amount $9,110
Tax Year 2020
Lot Size 1.885 Acres
Acres 1.89
Lot Dimensions 0.00 x 0.00
Property Description
Welcome to 210 Lonely Road, located in desirable West Rockhill Township in the Pennridge School District. This 10 year old custom built 4/5 bedroom, 3 full bath, 3 car garage Colonial is located on a 1.885 acre private wooded lot. Solid built 2 X 6 construction with 9 ft. first floor ceiling. Upon entering this spectacular home from the covered front porch you will be welcomed by a 2 story foyer featuring cherry hardwood floors and stairway and the Juliet balcony visible on the 2nd floor. The open floor plan includes the custom kitchen with spacious breakfast area and sliding glass door to the private rear Azec maintenance free deck and family room with stone fireplace . This home gives you ample room for entertaining both inside and out. The custom kitchen comes complete with stainless steel appliances, granite counters, 42" cabinets, double oven and a versatile center island with a cooktop range. The main level also includes an office/study/ possible 5th bedroom with a full bath. The 2nd floor features the master bedroom suite with an adjoining sitting room, massive bath with whirlpool tub, double vanity and many more surprises. There is also a walk up to the 3rd floor waiting to be finished or just for convenient storage. The unfinished walk out full basement is also available for additional living space. This home is hard to appreciate without walking through it first hand. It's location is ideal being on a quiet country road (Lonely) yet close to major roads for access to Quakertown and Lansdale and beyond.
Location
State PA
County Bucks
Area West Rockhill Twp (10152)
Zoning RA
Rooms
Other Rooms Living Room, Dining Room, Primary Bedroom, Sitting Room, Bedroom 2, Bedroom 3, Bedroom 4, Kitchen, Family Room, Breakfast Room, Laundry, Full Bath
Basement Daylight, Full, Poured Concrete, Interior Access, Outside Entrance, Sump Pump, Unfinished, Walkout Level
Interior
Interior Features Built-Ins, Ceiling Fan(s), Chair Railings, Crown Moldings, Family Room Off Kitchen, Floor Plan - Open, Floor Plan - Traditional, Formal/Separate Dining Room, Kitchen - Country, Kitchen - Eat-In, Kitchen - Island, Pantry, Recessed Lighting, Stall Shower, Upgraded Countertops, Walk-in Closet(s), Water Treat System, WhirlPool/HotTub, Window Treatments, Wood Floors, Attic, Breakfast Area, Carpet, Wainscotting
Hot Water Propane
Heating Forced Air
Cooling Central A/C
Flooring Carpet, Hardwood
Fireplaces Number 1
Fireplaces Type Gas/Propane, Stone
Equipment Built-In Microwave, Compactor, Cooktop, Dishwasher, Disposal, Dryer - Front Loading, Freezer, Microwave, Oven - Double, Oven - Self Cleaning, Oven/Range - Electric, Refrigerator, Stainless Steel Appliances, Trash Compactor, Washer - Front Loading, Washer/Dryer Stacked, Water Conditioner - Owned, Water Heater, Oven - Wall, Cooktop - Down Draft, Icemaker, Surface Unit
Fireplace Y
Window Features Bay/Bow,Energy Efficient
Appliance Built-In Microwave, Compactor, Cooktop, Dishwasher, Disposal, Dryer - Front Loading, Freezer, Microwave, Oven - Double, Oven - Self Cleaning, Oven/Range - Electric, Refrigerator, Stainless Steel Appliances, Trash Compactor, Washer - Front Loading, Washer/Dryer Stacked, Water Conditioner - Owned, Water Heater, Oven - Wall, Cooktop - Down Draft, Icemaker, Surface Unit
Heat Source Propane - Leased
Laundry Main Floor
Exterior
Exterior Feature Deck(s), Porch(es)
Garage Garage - Side Entry, Garage Door Opener, Inside Access
Garage Spaces 11.0
Waterfront N
Water Access N
View Trees/Woods
Roof Type Shingle
Accessibility None
Porch Deck(s), Porch(es)
Parking Type Attached Garage, Driveway, Off Street
Attached Garage 3
Total Parking Spaces 11
Garage Y
Building
Lot Description Front Yard, Landscaping, Rural, SideYard(s), Rear Yard, Trees/Wooded
Story 2
Sewer On Site Septic
Water Well
Architectural Style Colonial
Level or Stories 2
Additional Building Above Grade, Below Grade
Structure Type 9'+ Ceilings,Cathedral Ceilings,Tray Ceilings
New Construction N
Schools
School District Pennridge
Others
Senior Community No
Tax ID 52-010-107-004
Ownership Fee Simple
SqFt Source Assessor
Security Features 24 hour security,Monitored
Special Listing Condition Standard
Read Less Info
Want to know what your home might be worth? Contact us for a FREE valuation!

Our team is ready to help you sell your home for the highest possible price ASAP

Bought with Stephen B Ammon • Iron Valley Real Estate Doylestown

"My job is to find and attract mastery-based agents to the office, protect the culture, and make sure everyone is happy! "







