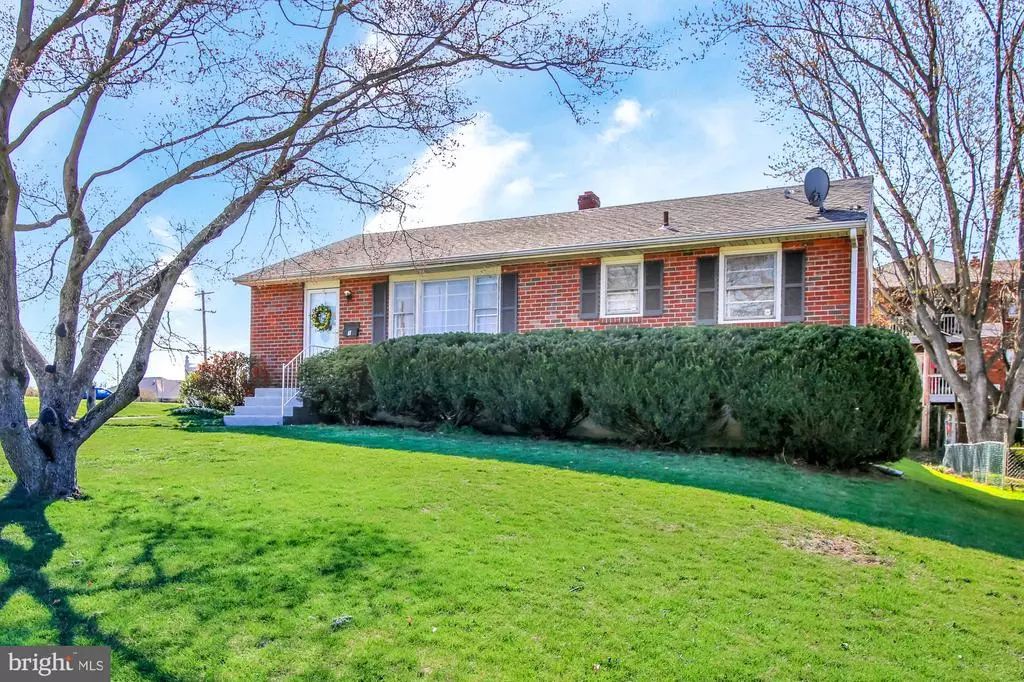$270,000
$270,000
For more information regarding the value of a property, please contact us for a free consultation.
3 Beds
2 Baths
2,314 SqFt
SOLD DATE : 05/26/2021
Key Details
Sold Price $270,000
Property Type Single Family Home
Sub Type Detached
Listing Status Sold
Purchase Type For Sale
Square Footage 2,314 sqft
Price per Sqft $116
Subdivision Albertson Park
MLS Listing ID DENC524096
Sold Date 05/26/21
Style Ranch/Rambler
Bedrooms 3
Full Baths 2
HOA Y/N N
Abv Grd Liv Area 1,218
Originating Board BRIGHT
Year Built 1961
Annual Tax Amount $1,644
Tax Year 2020
Lot Size 8,712 Sqft
Acres 0.2
Lot Dimensions 81.00 x 110.00
Property Description
This ranch has so much to offer in addition to an excellent location for Prices Corner & Kirkwood Highway Shopping, EZ Access to major roads and to public transportation. The large corner lot is fully fenced and is a wonderful space for playing outside, outdoor gatherings or ample running room for pets. The elongated driveway provides plenty of off-street parking. The living room has good natural light and original hardwood floors and is open to the dining room. The kitchen has had a complete makeover with beautiful new cabinets, Stainless Appliances including a gas range, Corian counter tops, double bowl sink and a tiled backsplash. Stylish glass front cabinets surround the large peninsula breakfast bar. Three main level bedrooms all have hardwood floors and share the full updated hall bathroom. We all know ranch homes have great basements, and this ranch is no exception! The finished lower level has something for everybody. There is a family/gaming room, media room and a tucked away secluded office area. There are two other finished rooms, and one is the laundry and currently being used also as a Salon. Almost the entire basement is finished and has a room for just about anything you could need. There is something for everybody in this home! Come soon to see for yourself!
Location
State DE
County New Castle
Area Elsmere/Newport/Pike Creek (30903)
Zoning NC6.5
Rooms
Other Rooms Living Room, Dining Room, Bedroom 2, Bedroom 3, Kitchen, Family Room, Bedroom 1, Laundry, Other, Office
Basement Full, Fully Finished
Main Level Bedrooms 3
Interior
Interior Features Attic, Breakfast Area, Combination Dining/Living, Entry Level Bedroom, Pantry, Recessed Lighting, Upgraded Countertops, Wood Floors
Hot Water Natural Gas
Heating Forced Air
Cooling Central A/C
Flooring Hardwood, Laminated, Vinyl
Equipment Built-In Microwave, Built-In Range, Dishwasher, Dryer, Exhaust Fan, Oven/Range - Gas, Stainless Steel Appliances, Washer, Water Heater
Fireplace N
Appliance Built-In Microwave, Built-In Range, Dishwasher, Dryer, Exhaust Fan, Oven/Range - Gas, Stainless Steel Appliances, Washer, Water Heater
Heat Source Natural Gas
Laundry Lower Floor
Exterior
Garage Spaces 4.0
Fence Fully, Vinyl
Water Access N
Accessibility None
Total Parking Spaces 4
Garage N
Building
Lot Description Corner
Story 1
Sewer Public Sewer
Water Public
Architectural Style Ranch/Rambler
Level or Stories 1
Additional Building Above Grade, Below Grade
New Construction N
Schools
School District Red Clay Consolidated
Others
Senior Community No
Tax ID 07-037.20-026
Ownership Fee Simple
SqFt Source Assessor
Security Features Smoke Detector
Acceptable Financing Cash, Conventional, FHA, VA
Listing Terms Cash, Conventional, FHA, VA
Financing Cash,Conventional,FHA,VA
Special Listing Condition Standard
Read Less Info
Want to know what your home might be worth? Contact us for a FREE valuation!

Our team is ready to help you sell your home for the highest possible price ASAP

Bought with Blair Helmick • BHHS Fox & Roach-Concord
"My job is to find and attract mastery-based agents to the office, protect the culture, and make sure everyone is happy! "







