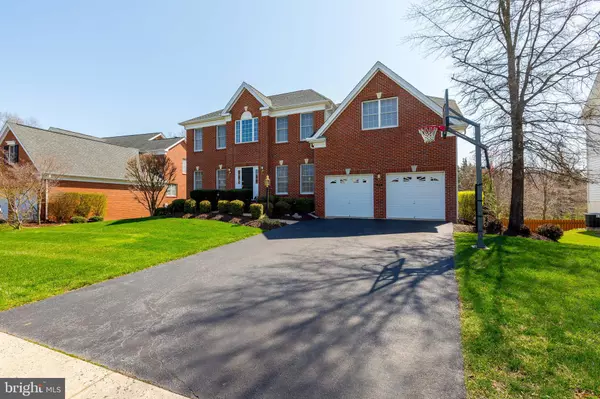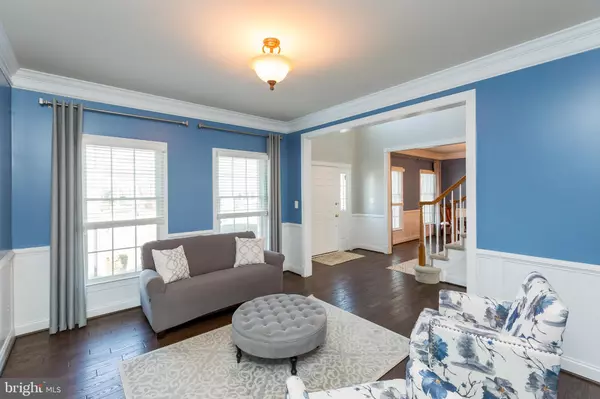$782,000
$750,000
4.3%For more information regarding the value of a property, please contact us for a free consultation.
4 Beds
4 Baths
4,502 SqFt
SOLD DATE : 05/12/2021
Key Details
Sold Price $782,000
Property Type Single Family Home
Sub Type Detached
Listing Status Sold
Purchase Type For Sale
Square Footage 4,502 sqft
Price per Sqft $173
Subdivision Dominion Valley Country Club
MLS Listing ID VAPW519082
Sold Date 05/12/21
Style Colonial
Bedrooms 4
Full Baths 3
Half Baths 1
HOA Fees $160/mo
HOA Y/N Y
Abv Grd Liv Area 3,131
Originating Board BRIGHT
Year Built 2007
Annual Tax Amount $7,100
Tax Year 2021
Lot Size 0.251 Acres
Acres 0.25
Property Description
Welcome home! Gorgeous move in ready Astor model backing to trees and pond views Grand 2 story foyer Main level with newer hardwood floors Formal living room and dining room with crown molding Bright and sunny updated Gourmet kitchen with white cabinetry, center island , granite counter tops, decorative tile backsplash and built in desk Main level office Large family room with gas fireplace and tons of light Upper level boasts a huge owner's retreat with a sitting area, 2 walk in closets and ensuite with separate vanities 3 large additional bedrooms and hall bathroom with dual sinks Walk out Lower level has a full bathroom, large recreation room, bonus room and storage Fenced rear yard Enjoy the fantastic views from the Trex deck or paver patio This home has an irrigation system as well Dominion Valley is an amazing gated golf course community with tons of amenities: newly renovated Clubhouse, Sports Pavilion*Exercise Room*4 Private Outdoor Pools*Indoor Pool*6 Tennis Courts*3 Basketball Courts*Sand Volleyball*Multiple Tot Lots*2 Stocked Fishing Ponds* and so much more!
Location
State VA
County Prince William
Zoning RPC
Rooms
Basement Full, Daylight, Full, Walkout Level
Interior
Interior Features Breakfast Area, Carpet, Ceiling Fan(s), Crown Moldings, Dining Area, Family Room Off Kitchen, Kitchen - Gourmet, Kitchen - Island, Kitchen - Table Space, Walk-in Closet(s), Wood Floors, Primary Bath(s)
Hot Water Natural Gas
Heating Forced Air, Zoned
Cooling Central A/C
Fireplaces Number 1
Equipment Built-In Microwave, Cooktop, Dishwasher, Disposal, Dryer, Icemaker, Oven - Double, Refrigerator, Stainless Steel Appliances, Washer
Fireplace Y
Appliance Built-In Microwave, Cooktop, Dishwasher, Disposal, Dryer, Icemaker, Oven - Double, Refrigerator, Stainless Steel Appliances, Washer
Heat Source Natural Gas
Exterior
Exterior Feature Deck(s)
Garage Garage - Front Entry
Garage Spaces 2.0
Fence Rear
Amenities Available Club House, Common Grounds, Gated Community, Golf Course Membership Available, Golf Course, Pool - Indoor, Pool - Outdoor, Volleyball Courts, Jog/Walk Path, Fitness Center, Dining Rooms
Waterfront N
Water Access N
Accessibility None
Porch Deck(s)
Parking Type Attached Garage
Attached Garage 2
Total Parking Spaces 2
Garage Y
Building
Story 3
Sewer Public Sewer
Water Public
Architectural Style Colonial
Level or Stories 3
Additional Building Above Grade, Below Grade
New Construction N
Schools
Elementary Schools Alvey
Middle Schools Ronald Wilson Reagan
High Schools Battlefield
School District Prince William County Public Schools
Others
HOA Fee Include Common Area Maintenance,Pool(s),Road Maintenance,Snow Removal,Security Gate,Trash,Management
Senior Community No
Tax ID 7298-18-7271
Ownership Fee Simple
SqFt Source Assessor
Security Features Security Gate
Horse Property N
Special Listing Condition Standard
Read Less Info
Want to know what your home might be worth? Contact us for a FREE valuation!

Our team is ready to help you sell your home for the highest possible price ASAP

Bought with Dana Knight Hyde • Keller Williams Realty/Lee Beaver & Assoc.

"My job is to find and attract mastery-based agents to the office, protect the culture, and make sure everyone is happy! "







