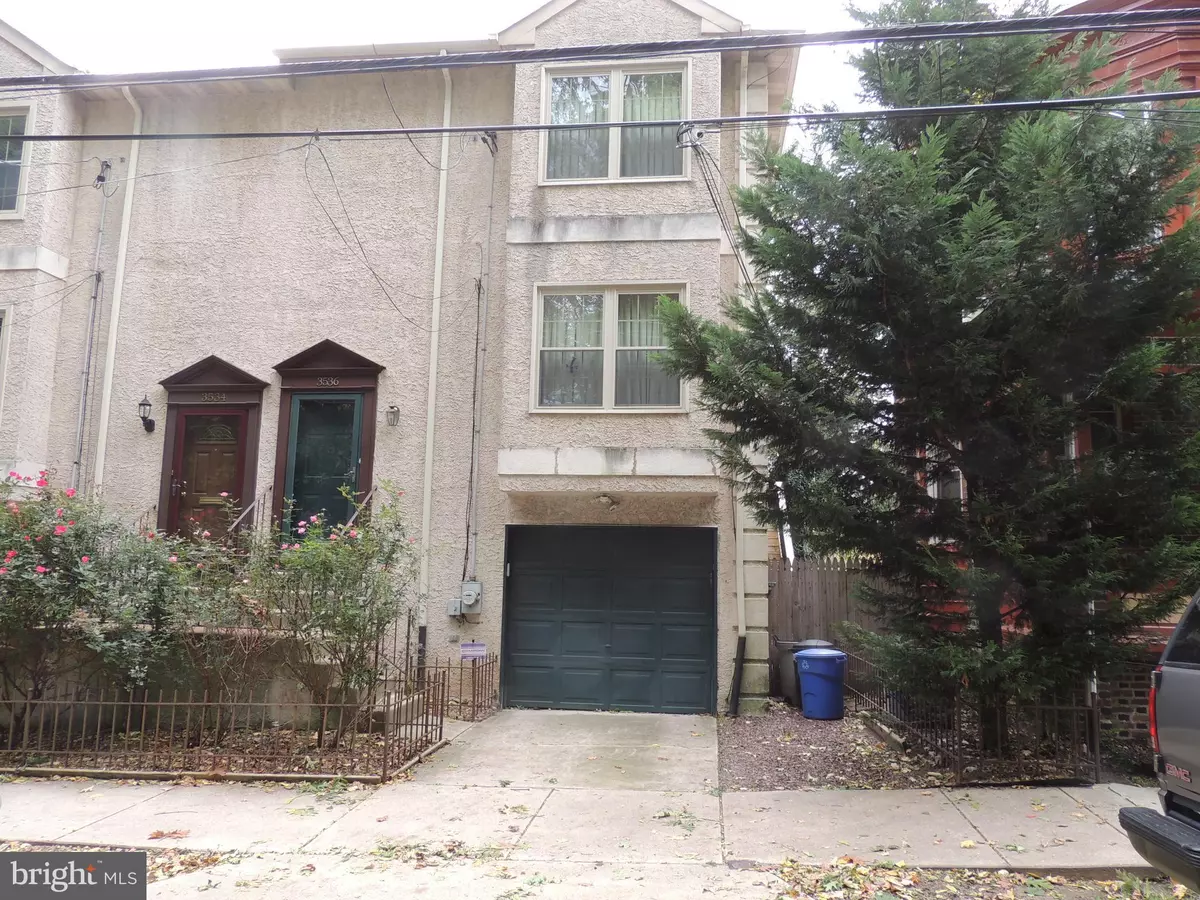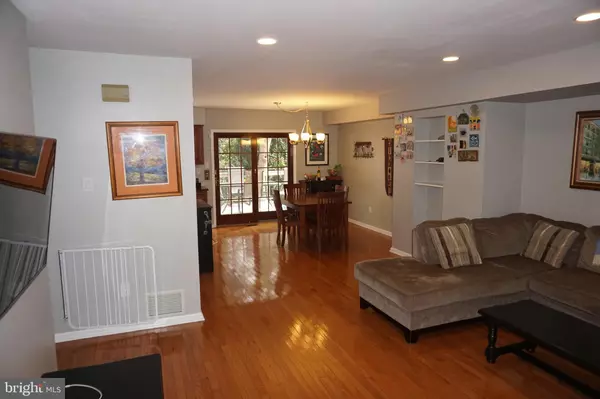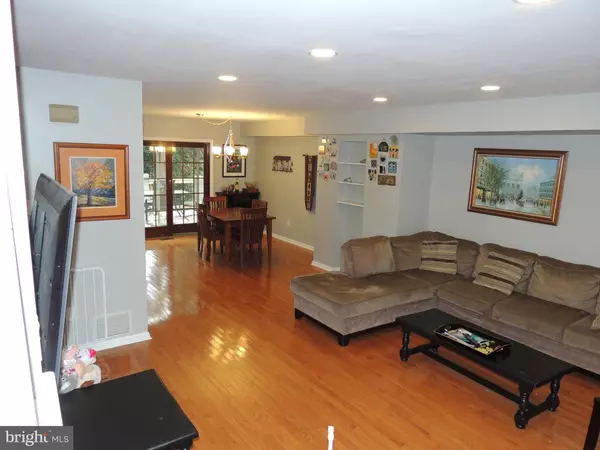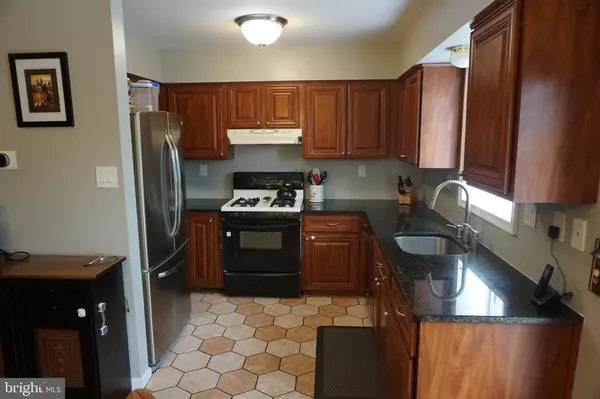$369,000
$395,000
6.6%For more information regarding the value of a property, please contact us for a free consultation.
3 Beds
4 Baths
1,710 SqFt
SOLD DATE : 01/21/2020
Key Details
Sold Price $369,000
Property Type Townhouse
Sub Type End of Row/Townhouse
Listing Status Sold
Purchase Type For Sale
Square Footage 1,710 sqft
Price per Sqft $215
Subdivision East Falls
MLS Listing ID PAPH841798
Sold Date 01/21/20
Style Traditional
Bedrooms 3
Full Baths 2
Half Baths 2
HOA Y/N N
Abv Grd Liv Area 1,710
Originating Board BRIGHT
Year Built 1988
Annual Tax Amount $4,468
Tax Year 2020
Lot Size 1,700 Sqft
Acres 0.04
Lot Dimensions 26.00 x 77.00
Property Description
Just Reduced!!Your East falls Dream Home! Beautifully maintained town home with 3 spacious bedrooms, 2 full baths and 2 half baths. Enter into a large great room with an open floor floor plan and gorgeous hardwood floors, perfect for entertaining. The Kitchen boasts granite counter tops and stainless steel appliances. Planter box window!! The main floor opens out to a large recently renovated deck that leads down to the back yard. Second floor offers a spacious master bedroom with walk-in closet, and an ensuite bathroom ceramic tile bath with stall shower. This level also offers 2 additional large bedrooms and full hall bath. Lower level basement family features a wood burning, brick fireplace with sliders to back yard. Finished basement also offers custom closets for great storage and direct access to 1 car garage. Gas furnace, central air and water heater have all been recently replaced. Convenient location. Home is is just a few steps from the R6 regional train. Phila University. running and bike trails shops and restaurants!
Location
State PA
County Philadelphia
Area 19129 (19129)
Zoning RSA5
Direction East
Rooms
Basement Other, Full, Fully Finished, Heated, Improved, Outside Entrance, Walkout Level, Interior Access, Garage Access
Interior
Interior Features Combination Dining/Living, Floor Plan - Open, Kitchen - Galley, Recessed Lighting, Upgraded Countertops, Wood Floors
Hot Water Natural Gas
Heating Central, Forced Air
Cooling Central A/C
Flooring Hardwood, Ceramic Tile
Fireplaces Number 1
Fireplaces Type Brick, Fireplace - Glass Doors
Equipment Built-In Range, Dishwasher, Disposal, Dryer - Gas, Icemaker, Oven - Self Cleaning, Oven/Range - Gas, Refrigerator, Stainless Steel Appliances, Washer, Water Heater
Fireplace Y
Window Features Energy Efficient,Screens,Sliding,Vinyl Clad
Appliance Built-In Range, Dishwasher, Disposal, Dryer - Gas, Icemaker, Oven - Self Cleaning, Oven/Range - Gas, Refrigerator, Stainless Steel Appliances, Washer, Water Heater
Heat Source Natural Gas
Laundry Basement, Washer In Unit, Dryer In Unit
Exterior
Garage Basement Garage, Additional Storage Area, Garage - Side Entry, Inside Access
Garage Spaces 1.0
Utilities Available Cable TV
Waterfront N
Water Access N
Roof Type Shingle
Accessibility None
Parking Type Attached Garage, Driveway, On Street
Attached Garage 1
Total Parking Spaces 1
Garage Y
Building
Story 2
Sewer Public Sewer
Water Public
Architectural Style Traditional
Level or Stories 2
Additional Building Above Grade, Below Grade
New Construction N
Schools
School District The School District Of Philadelphia
Others
Pets Allowed Y
Senior Community No
Tax ID 383072380
Ownership Fee Simple
SqFt Source Assessor
Security Features Electric Alarm,Carbon Monoxide Detector(s),24 hour security
Special Listing Condition Standard
Pets Description No Pet Restrictions
Read Less Info
Want to know what your home might be worth? Contact us for a FREE valuation!

Our team is ready to help you sell your home for the highest possible price ASAP

Bought with Constance Gillespie • Elfant Wissahickon-Chestnut Hill

"My job is to find and attract mastery-based agents to the office, protect the culture, and make sure everyone is happy! "







