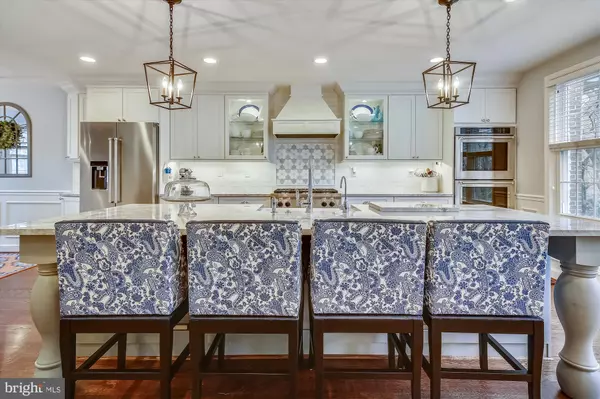$851,100
$765,000
11.3%For more information regarding the value of a property, please contact us for a free consultation.
4 Beds
4 Baths
1,470 SqFt
SOLD DATE : 04/16/2021
Key Details
Sold Price $851,100
Property Type Townhouse
Sub Type Interior Row/Townhouse
Listing Status Sold
Purchase Type For Sale
Square Footage 1,470 sqft
Price per Sqft $578
Subdivision Olde Belhaven Towne
MLS Listing ID VAFX1186566
Sold Date 04/16/21
Style Colonial
Bedrooms 4
Full Baths 3
Half Baths 1
HOA Fees $49/ann
HOA Y/N Y
Abv Grd Liv Area 1,470
Originating Board BRIGHT
Year Built 1965
Annual Tax Amount $6,999
Tax Year 2021
Lot Size 2,963 Sqft
Acres 0.07
Property Description
Olde Belhaven Towne is calling your name and 6316 Barrister Pl is the perfect house to make into your home! This 3-level, four-bedroom, and three-and-a-half bathroom townhome has been completely remodeled, head to toe, in 2018. With all updated appliances, beautiful cherry hardwood floors throughout, an expanded kitchen, new light fixtures, and a fully fenced-in back patio & yard, you will not need to lift a finger after settlement. A full list of updates available in the Helpful Information Sheet, there are many! Walking into the home you are greeted with a white marble floor entryway and a wonderfully versatile room. Here can be your home office, hobby room, or 4th bedroom featuring a custom full-sized murphy-bed. Head down the hall into the family room and get cozy in front of the wood-burning fireplace. Or you can enjoy a nice beverage from the wet bar and step outside via the french doors that open up onto the fully fenced backyard and patio. The entire backyard had custom landscaping done, a brick patio freshly laid and a new fence/gate installed as part of the 2018 renovation. In 2019 there was a shed built behind the fence in the backyard to match the house and the stonework was updated to create a clean area for the waste and recycling bins. There is also a full, updated bathroom on the lower level, and a newly installed washer and dryer. Walking upstairs you will be in awe of the updated kitchen with stainless steel appliances, a beautiful marble island, a gas fireplace, and the built-in coffee bar. Off the kitchen, there is a charming dining room accompanied by a bright and open sitting space. Furthermorethere a lovely half-bath tucked away on this level. Continuing on to the top level, you will find the primary ensuite bedroom that has been beautifully finished. In addition, there are 2 more spacious bedrooms and one full bathroom. Not to be forgotten, the attic was completely updated to include a new storage area and foam insulation to help regulate temperature. If you have a golfer in the family who loves to play the first 9, this is the ideal location, just across the road is Belle Haven Country Club. Outdoors calling your name? This home and neighborhood are just steps from the Potomac River and the Washington Parkway Trails! With a short drive to Old Town Alexandria, you will be greeted with plenty of entertainment, shops, restaurants to fill an entire weekend of fun.
Location
State VA
County Fairfax
Zoning 180
Rooms
Other Rooms Dining Room, Primary Bedroom, Sitting Room, Bedroom 2, Bedroom 3, Bedroom 4, Kitchen, Family Room, Laundry, Utility Room, Primary Bathroom, Full Bath, Half Bath
Basement Connecting Stairway, Daylight, Full, Fully Finished
Interior
Interior Features Breakfast Area, Attic, Built-Ins, Ceiling Fan(s), Combination Kitchen/Dining, Combination Dining/Living, Dining Area, Entry Level Bedroom, Floor Plan - Open, Upgraded Countertops, Tub Shower, Wood Floors, Window Treatments, Kitchen - Gourmet, Bar, Kitchen - Eat-In, Recessed Lighting, Stall Shower
Hot Water Natural Gas
Heating Forced Air
Cooling Ceiling Fan(s), Central A/C
Flooring Hardwood
Fireplaces Number 2
Fireplaces Type Screen, Gas/Propane, Wood
Equipment Cooktop, Dishwasher, Disposal, Dryer, Oven - Double, Refrigerator, Stainless Steel Appliances, Built-In Range, Instant Hot Water, Oven - Wall, Oven/Range - Gas, Range Hood, Washer, Washer/Dryer Stacked, Water Heater - Tankless
Fireplace Y
Appliance Cooktop, Dishwasher, Disposal, Dryer, Oven - Double, Refrigerator, Stainless Steel Appliances, Built-In Range, Instant Hot Water, Oven - Wall, Oven/Range - Gas, Range Hood, Washer, Washer/Dryer Stacked, Water Heater - Tankless
Heat Source Natural Gas
Laundry Lower Floor, Has Laundry, Washer In Unit, Dryer In Unit
Exterior
Exterior Feature Patio(s)
Fence Rear, Fully
Water Access N
View Garden/Lawn
Accessibility None
Porch Patio(s)
Garage N
Building
Lot Description Landscaping, Rear Yard
Story 3
Sewer Public Sewer
Water Public
Architectural Style Colonial
Level or Stories 3
Additional Building Above Grade, Below Grade
New Construction N
Schools
School District Fairfax County Public Schools
Others
Senior Community No
Tax ID 0834 04 0030
Ownership Fee Simple
SqFt Source Assessor
Security Features Smoke Detector,Security System
Acceptable Financing Cash, Conventional, FHA, VA
Listing Terms Cash, Conventional, FHA, VA
Financing Cash,Conventional,FHA,VA
Special Listing Condition Standard
Read Less Info
Want to know what your home might be worth? Contact us for a FREE valuation!

Our team is ready to help you sell your home for the highest possible price ASAP

Bought with Jillian Keck Hogan • McEnearney Associates, Inc.
"My job is to find and attract mastery-based agents to the office, protect the culture, and make sure everyone is happy! "







