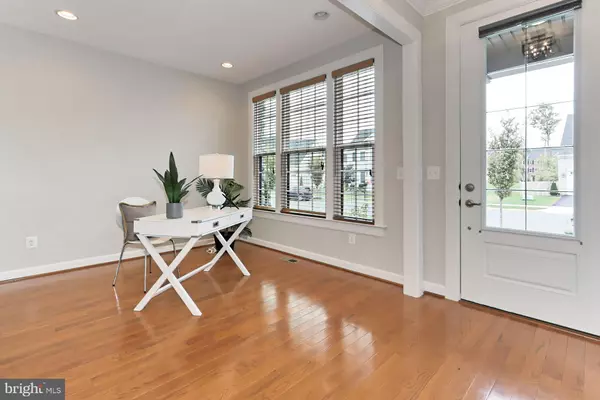$845,000
$868,000
2.6%For more information regarding the value of a property, please contact us for a free consultation.
4 Beds
5 Baths
4,271 SqFt
SOLD DATE : 01/07/2022
Key Details
Sold Price $845,000
Property Type Single Family Home
Sub Type Detached
Listing Status Sold
Purchase Type For Sale
Square Footage 4,271 sqft
Price per Sqft $197
Subdivision Wentworth Green
MLS Listing ID VAPW2000491
Sold Date 01/07/22
Style Craftsman,Colonial
Bedrooms 4
Full Baths 5
HOA Fees $108/mo
HOA Y/N Y
Abv Grd Liv Area 3,130
Originating Board BRIGHT
Year Built 2016
Annual Tax Amount $8,010
Tax Year 2021
Lot Size 10,132 Sqft
Acres 0.23
Property Description
NEW PRICE !!! Builders former model .. BEAUTIFUL This beautiful 3 level Craftsman style home presents pride of ownership from top to bottom.
Once the Builders model, this gorgeous home -with Stone elevation -is one of a kind in the community.
This bright and modern Baldwin model provides the perfect open floorplan for today many lifestyles.
Within the 4200 + square feet plan you will find four generous bedroom and 5 full bathrooms!
Enter the Craftman glass door into the gracious foyer , where youll be greeted by gleaming hardwood floors which grace most of the main level .
The Flex space design invites you to have it your way with either formal living room or main level home office /library at front entry.
Custom all wood 2 " wood blinds throughout , make moving in a breeze!
The stunning gourmet kitchen offers a large island with pendant lighting, stainless appliances including 2 built in ovens, built in microwave , 5 burner gas cook top and an abundance of cabinetry for storage and enough granite countertop to wow the Top Chef in any household! A walk in pantry and mud room with cubbies round out this level.
The kitchen adjoins a very large breakfast room -complete with views through the generous covered rear porch with bead board ceiling , awning , gorgeous garden, and patio with extensive hardscape.
The smashing Great Room is fully open to the kitchen, breakfast, and spacious dining rooms- allowing more than ample room for gathering large groups of family and friends. This is how we live and you will love how fresh this home lives.
Rear facing in the great room is a sun catching bank of windows and a gas fireplace with wood mantle -providing lots of room for BIG screen tv!
The rear porch harkens to yesteryear, and youll enjoy countless days enjoying your private oasis.
The upper-level features four incredibly spacious bedrooms , three full baths and large upper-level laundry room .
The sumptuous owners suite with tray ceiling features two walk in dressing closets plus a spa style bath with soaking tub , dual vanities, large linen closet . and private WC. Here is a room that will entice you to stay and relax at days end!
This house also includes a large fully finished walk out basement with custom treated concrete workout/ dance floor, full bath, large carpeted recreation area and an unfinished bonus room- ideal for future media room , au pair or home gym.
The community provides many amenities- tennis, basketball, club house , tot lot and more.
This premier location is just short walk via the trail to the Virginia Gateway Center with Movie Theaters, restaurants and shopping ! Just minutes to I-66, Rt. 29, and Rt.15.
Wentworth Green is one of PW's most desirable locations for living the good life.
Move in perfect , and better than new - in a prime location.
This is the home youve been waiting for.
Location
State VA
County Prince William
Zoning PMR
Rooms
Basement Daylight, Partial, Fully Finished, Improved, Outside Entrance, Poured Concrete, Walkout Stairs
Interior
Interior Features Kitchen - Gourmet, Breakfast Area, Kitchen - Island, Kitchen - Table Space, Dining Area, Crown Moldings, Upgraded Countertops, Primary Bath(s)
Hot Water 60+ Gallon Tank, Natural Gas
Heating Forced Air, Programmable Thermostat, Zoned
Cooling Central A/C, Programmable Thermostat, Zoned
Flooring Hardwood, Partially Carpeted, Tile/Brick
Fireplaces Number 1
Fireplaces Type Gas/Propane, Mantel(s)
Equipment Cooktop, Dishwasher, Disposal, Exhaust Fan, Microwave, Oven - Double, Oven - Wall, Refrigerator
Furnishings No
Fireplace Y
Window Features Double Pane,Insulated,Screens
Appliance Cooktop, Dishwasher, Disposal, Exhaust Fan, Microwave, Oven - Double, Oven - Wall, Refrigerator
Heat Source Natural Gas
Exterior
Garage Garage - Front Entry
Garage Spaces 4.0
Fence Decorative, Vinyl, Privacy, Panel, Fully
Utilities Available Cable TV Available, Under Ground, Electric Available, Natural Gas Available, Water Available
Amenities Available Bike Trail, Common Grounds, Exercise Room, Fitness Center
Waterfront N
Water Access N
View Garden/Lawn
Roof Type Architectural Shingle,Asphalt
Street Surface Black Top
Accessibility Other
Road Frontage City/County, Public
Parking Type Driveway, Attached Garage
Attached Garage 2
Total Parking Spaces 4
Garage Y
Building
Lot Description Front Yard, Landscaping, Level, Premium, Rear Yard, SideYard(s)
Story 3
Foundation Concrete Perimeter, Slab
Sewer Public Sewer
Water Public
Architectural Style Craftsman, Colonial
Level or Stories 3
Additional Building Above Grade, Below Grade
Structure Type 9'+ Ceilings,Tray Ceilings
New Construction N
Schools
Elementary Schools Piney Branch
Middle Schools Gainesville
High Schools Gainesville
School District Prince William County Public Schools
Others
Pets Allowed Y
HOA Fee Include Common Area Maintenance,Reserve Funds,Trash,Other
Senior Community No
Tax ID 7396-99-4884
Ownership Fee Simple
SqFt Source Assessor
Acceptable Financing Cash, Conventional
Listing Terms Cash, Conventional
Financing Cash,Conventional
Special Listing Condition Standard
Pets Description No Pet Restrictions
Read Less Info
Want to know what your home might be worth? Contact us for a FREE valuation!

Our team is ready to help you sell your home for the highest possible price ASAP

Bought with CHANDRA SEKHAR KAKANI • Samson Properties

"My job is to find and attract mastery-based agents to the office, protect the culture, and make sure everyone is happy! "







