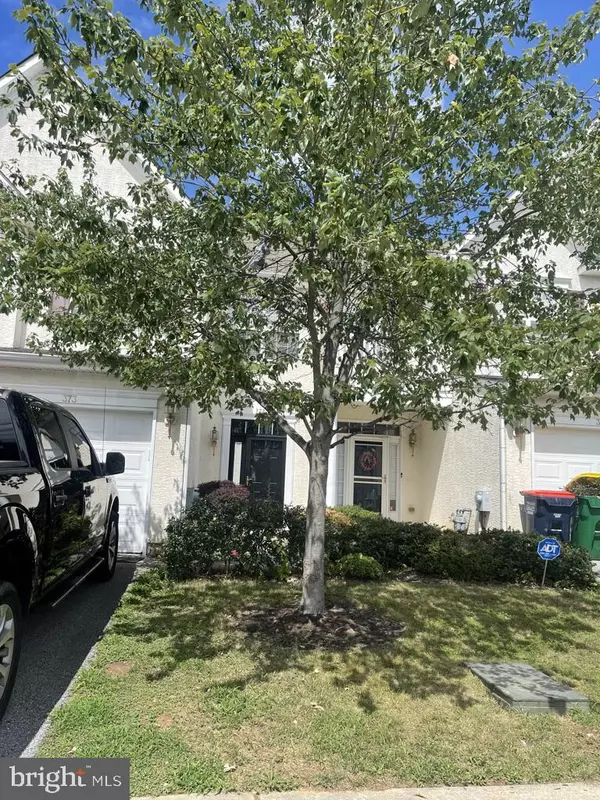$297,000
$297,000
For more information regarding the value of a property, please contact us for a free consultation.
2 Beds
3 Baths
1,850 SqFt
SOLD DATE : 10/14/2021
Key Details
Sold Price $297,000
Property Type Townhouse
Sub Type Interior Row/Townhouse
Listing Status Sold
Purchase Type For Sale
Square Footage 1,850 sqft
Price per Sqft $160
Subdivision Willow Grove Mill
MLS Listing ID DENC2005486
Sold Date 10/14/21
Style Traditional
Bedrooms 2
Full Baths 2
Half Baths 1
HOA Y/N N
Abv Grd Liv Area 1,850
Originating Board BRIGHT
Year Built 2008
Annual Tax Amount $2,553
Tax Year 2021
Lot Size 3,049 Sqft
Acres 0.07
Lot Dimensions 0.00 x 0.00
Property Description
Beautiful Home in A Great Location!!!! 373 Wilmore Dr located in the popular Willow Grove Mill community & in the Appoqinimink School District! This home is loaded with several upgrades to include 1850 livable space to include a 10 x 10 bump out on the both levels. The super large Living room is perfect for family gathering! The space is completely open and it leads to the spacious kitchen with tons of cabinets and under cabinet Lighting! The amazing eat-in kitchen features 9 ft ceilings, 42” Maple cabinets w/ crown molding, hardwood flooring , stainless steel appliance to include gas cooking. The backsplash is beautifully tiled, recessed lighting, under cabinet lighting, and a movable island with bar seating. There's also Sunroom used as a lovely dining area that currently fit comfortably a 6 person table and chairs! This area leads to rear sliding glass doors out to a Private patio that is fenced in. The home is also situated on a Premium Lot that backs to open space!
On the way to the upper level, there is a convenient powder room. The large upper hallway is so useful the Owner had designated their son's home school station! The area had amazing natural light, recessed lighting & amazing hardwood flooring! The second bedroom is very spacious and it has its own private bathroom suite! Did I mention the Upstair Laundry conveniently located for both rooms! The Seller just had all the air ducts and dryer vent professionally cleaned! The Seller just replaced the water heater as well!
The Owner's Master Suite is a retreat like no other and includes a 10x10 Sitting Room, great for a workout area or a Baby Nursery perfect for a newborn! There is a large custom walk-in closet w/ organizers and beautifully tiled master bathroom w/ Garden tub, double sink vanity and a separate large tiled shower.
There is crown moulding on the 1st floor and the recessed lighting /outlet covers are beautifully decorated!
The home has tons of storage to include the 1st floor coat closet that allows storage under the stairs and the pull down attic located upstair has tons of space for luggage, Christmas trees etc…. The 1 car garage has a separate room for storage as well! The home also comes with the remainder of the Home warranty that is easily transferred the new owner! Location of the this property is within a stone's throw of great schools, restaurants, shopping and hospitals! Schedule Your Appointment Today!!!
Location
State DE
County New Castle
Area South Of The Canal (30907)
Zoning 23R-3
Rooms
Other Rooms Living Room, Primary Bedroom, Sitting Room, Bedroom 2, Kitchen, Foyer, Sun/Florida Room, Laundry, Attic
Interior
Interior Features Attic, Breakfast Area, Ceiling Fan(s), Combination Kitchen/Dining, Floor Plan - Open, Kitchen - Eat-In, Recessed Lighting, Soaking Tub, Stall Shower, Walk-in Closet(s), Window Treatments, Wood Floors
Hot Water 60+ Gallon Tank, Electric
Heating Forced Air
Cooling Central A/C
Equipment Refrigerator, Oven/Range - Gas, Stainless Steel Appliances, Washer/Dryer Hookups Only, Water Heater, Oven - Self Cleaning, Microwave, Icemaker, Disposal, Dishwasher, Built-In Microwave
Furnishings No
Window Features Double Pane
Appliance Refrigerator, Oven/Range - Gas, Stainless Steel Appliances, Washer/Dryer Hookups Only, Water Heater, Oven - Self Cleaning, Microwave, Icemaker, Disposal, Dishwasher, Built-In Microwave
Heat Source Natural Gas
Laundry Upper Floor
Exterior
Parking Features Garage - Front Entry, Inside Access, Garage Door Opener
Garage Spaces 1.0
Fence Vinyl
Utilities Available Cable TV
Water Access N
Roof Type Architectural Shingle
Accessibility None
Attached Garage 1
Total Parking Spaces 1
Garage Y
Building
Story 2
Foundation Crawl Space
Sewer Public Sewer
Water Public
Architectural Style Traditional
Level or Stories 2
Additional Building Above Grade, Below Grade
New Construction N
Schools
School District Appoquinimink
Others
Senior Community No
Tax ID 23-033.00-016
Ownership Fee Simple
SqFt Source Assessor
Security Features Exterior Cameras
Acceptable Financing FHA, Cash, Conventional, VA
Listing Terms FHA, Cash, Conventional, VA
Financing FHA,Cash,Conventional,VA
Special Listing Condition Standard
Read Less Info
Want to know what your home might be worth? Contact us for a FREE valuation!

Our team is ready to help you sell your home for the highest possible price ASAP

Bought with John Willard • Myers Realty
"My job is to find and attract mastery-based agents to the office, protect the culture, and make sure everyone is happy! "







