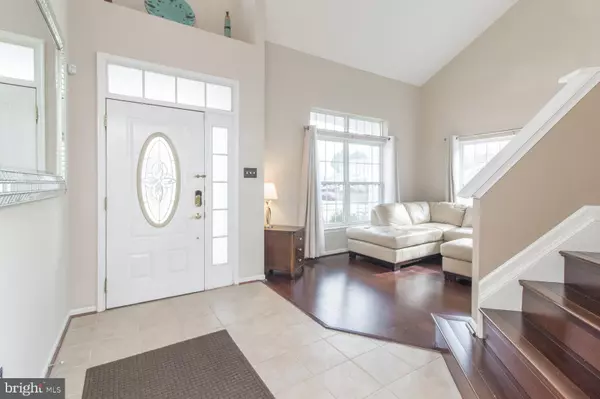$383,000
$350,000
9.4%For more information regarding the value of a property, please contact us for a free consultation.
3 Beds
3 Baths
2,025 SqFt
SOLD DATE : 05/05/2021
Key Details
Sold Price $383,000
Property Type Single Family Home
Sub Type Detached
Listing Status Sold
Purchase Type For Sale
Square Footage 2,025 sqft
Price per Sqft $189
Subdivision Becks Woods
MLS Listing ID DENC523252
Sold Date 05/05/21
Style Colonial
Bedrooms 3
Full Baths 2
Half Baths 1
HOA Fees $8/ann
HOA Y/N Y
Abv Grd Liv Area 2,025
Originating Board BRIGHT
Year Built 1994
Annual Tax Amount $3,175
Tax Year 2020
Lot Size 7,405 Sqft
Acres 0.17
Lot Dimensions 71.70 x 100.50
Property Description
Don't wait to see this one. This house has been well-loved by the current owner. Pride of ownership shows throughout, this house is like new. Enter into the foyer with ceramic tile floors and the palladium window which brings in lots of light, to the left is the formal living room and dining room. The family room has a fireplace and recess lights with dimmers, the kitchen has granite countertops, new kitchen cabinets with soft close were installed 4 yrs ago and ceramic tile floors, stainless steel appliances, and a pantry. The sliding glass door leading to the deck was replaced a few years ago. The deck is nicely sized for entertaining and walk down the deck steps to the paver patio with a retaining wall that has lights to create the perfect mood for entertaining. The roof with architectural shingles and newer siding was replaced(2016) powder room update (2 yrs), there is new carpet in the basement and recently installed recess lights, the 2 bedrooms upstairs, have new carpet and recess lights, with dimmers, a newer heating system, (8 years), water softener system that stays with the house. In 2020 the seller installed new wood-look vinyl floors in the master bedroom, the master bath has new white cabinets with modern updated faucets and tile flooring. The 2nd full bath is all-new, with new cabinets, floors, and new drywall and paint. With the buyer in mind, the seller kept the paint neutral so that you can put your own style in the house. There are so many recess lights throughout the house for ample lighting and dimmers to set the mood. The kitchen refrigerator is included, the washer and dryer are negotiable.
Location
State DE
County New Castle
Area Newark/Glasgow (30905)
Zoning NC6.5
Rooms
Other Rooms Living Room, Dining Room, Kitchen, Family Room, Laundry, Recreation Room, Half Bath
Basement Full, Fully Finished
Interior
Interior Features Ceiling Fan(s), Pantry, Recessed Lighting, Tub Shower, Wood Floors, Kitchen - Eat-In, Carpet, Dining Area, Family Room Off Kitchen
Hot Water Natural Gas
Heating Forced Air
Cooling Central A/C
Fireplaces Number 1
Equipment Dishwasher, Disposal, Refrigerator, Built-In Microwave, Stainless Steel Appliances
Appliance Dishwasher, Disposal, Refrigerator, Built-In Microwave, Stainless Steel Appliances
Heat Source None
Laundry Main Floor
Exterior
Parking Features Garage Door Opener
Garage Spaces 4.0
Utilities Available Cable TV
Water Access N
Accessibility None
Attached Garage 2
Total Parking Spaces 4
Garage Y
Building
Story 2
Sewer No Septic System
Water Public
Architectural Style Colonial
Level or Stories 2
Additional Building Above Grade, Below Grade
New Construction N
Schools
Elementary Schools Keene
Middle Schools Gauger-Cobbs
High Schools Glasgow
School District Christina
Others
Senior Community No
Tax ID 11-023.20-180
Ownership Fee Simple
SqFt Source Assessor
Acceptable Financing FHA, Conventional, VA
Listing Terms FHA, Conventional, VA
Financing FHA,Conventional,VA
Special Listing Condition Standard
Read Less Info
Want to know what your home might be worth? Contact us for a FREE valuation!

Our team is ready to help you sell your home for the highest possible price ASAP

Bought with Cristina Di Munno-Borla • Empower Real Estate, LLC
"My job is to find and attract mastery-based agents to the office, protect the culture, and make sure everyone is happy! "







