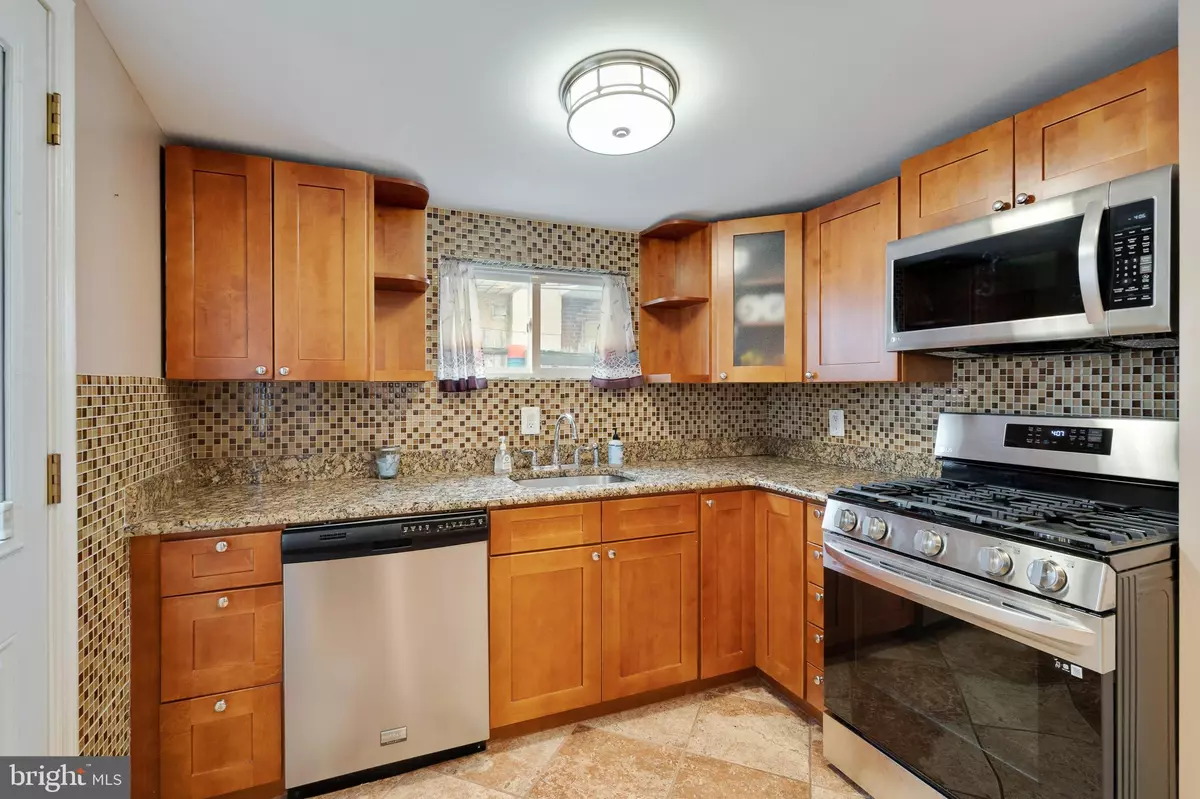$275,000
$300,000
8.3%For more information regarding the value of a property, please contact us for a free consultation.
3 Beds
2 Baths
1,064 SqFt
SOLD DATE : 10/21/2022
Key Details
Sold Price $275,000
Property Type Townhouse
Sub Type Interior Row/Townhouse
Listing Status Sold
Purchase Type For Sale
Square Footage 1,064 sqft
Price per Sqft $258
Subdivision Girard Estates
MLS Listing ID PAPH2157758
Sold Date 10/21/22
Style Straight Thru
Bedrooms 3
Full Baths 1
Half Baths 1
HOA Y/N N
Abv Grd Liv Area 1,064
Originating Board BRIGHT
Year Built 1926
Annual Tax Amount $2,492
Tax Year 2022
Lot Size 714 Sqft
Acres 0.02
Lot Dimensions 14.00 x 51.00
Property Description
Welcome to 1808 Gladstone Street, where trees line the streets, churches bells whisper in the wind, and homemade sweet treats fill your bellies. Grab your morning coffee and enjoy the fresh air on your front porch or head for a stroll in Girard Park to walk your dog, sit on a park bench and catch up with your neighbors. So many choices to start or end your day. This home is also located in walking distance to local eateries, authentic specialty shops, fresh bread bakeries and supermarkets to be sure you never go hungry! Head home after a day of exploring all the area has to offer and enjoy catching your favorite shows in your open concept living room or cook up a feast for friends and family in your updated kitchen with modern stainless appliances. The rear yard is complete with shed and space for cooking up some delicious barbecue foods. A full, finished basement with tiled floors is the perfect flex space for all your needs. Side by side washer and dryer make laundry easy to do plus more storage space for all your holiday decorations. The upper level has 3 bedrooms with lots of natural sunlight and an updated 3-piece bath. Conveniently located within steps of public transportation to take you to Center City in minutes, a bike ride away from Passyunk Ave or the Navy Yard, and a 10 minute car ride to the airport makes this home a great place to move right in and enjoy Philly living!
Location
State PA
County Philadelphia
Area 19145 (19145)
Zoning RSA-5
Rooms
Basement Poured Concrete
Interior
Hot Water Natural Gas
Heating Forced Air
Cooling Central A/C
Flooring Hardwood, Tile/Brick
Equipment Built-In Microwave, Built-In Range, Dishwasher, Dryer, Oven - Self Cleaning, Washer, Refrigerator
Fireplace N
Appliance Built-In Microwave, Built-In Range, Dishwasher, Dryer, Oven - Self Cleaning, Washer, Refrigerator
Heat Source Natural Gas
Laundry Basement, Dryer In Unit, Has Laundry, Lower Floor, Washer In Unit
Exterior
Water Access N
Accessibility None
Garage N
Building
Story 2
Foundation Concrete Perimeter
Sewer Public Sewer
Water Public
Architectural Style Straight Thru
Level or Stories 2
Additional Building Above Grade, Below Grade
New Construction N
Schools
School District The School District Of Philadelphia
Others
Senior Community No
Tax ID 262279700
Ownership Fee Simple
SqFt Source Assessor
Security Features Security System
Special Listing Condition Standard
Read Less Info
Want to know what your home might be worth? Contact us for a FREE valuation!

Our team is ready to help you sell your home for the highest possible price ASAP

Bought with salvatore frank piccolo • KW Philly
"My job is to find and attract mastery-based agents to the office, protect the culture, and make sure everyone is happy! "







