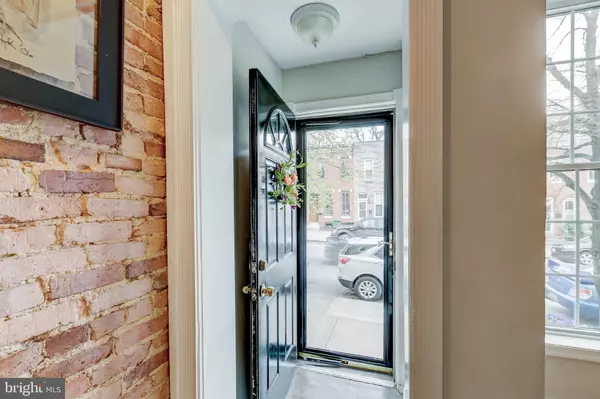$265,000
$265,000
For more information regarding the value of a property, please contact us for a free consultation.
3 Beds
1 Bath
1,329 SqFt
SOLD DATE : 05/21/2021
Key Details
Sold Price $265,000
Property Type Townhouse
Sub Type Interior Row/Townhouse
Listing Status Sold
Purchase Type For Sale
Square Footage 1,329 sqft
Price per Sqft $199
Subdivision Hampden Historic District
MLS Listing ID MDBA546306
Sold Date 05/21/21
Style Federal
Bedrooms 3
Full Baths 1
HOA Y/N N
Abv Grd Liv Area 1,092
Originating Board BRIGHT
Year Built 1900
Annual Tax Amount $3,565
Tax Year 2020
Lot Size 1,022 Sqft
Acres 0.02
Property Description
JUST LISTED! This meticulously maintained 3 Bed / 1 Bath Hampden rowhome located steps from the Avenue, Johns Hopkins University, Remington, and Wyman Park features a beautifully renovated kitchen with brand new granite countertops, updated cabinetry, stainless steel appliances, and a built-in pantry cupboard with connected dining. Highlighted by a wide, open flow concept, the main level includes distinctive hardwood flooring, exposed red brick, recessed lighting, crown molding, and ample natural sunlight. The upper level boasts three spacious, full-sized bedrooms all with new carpeting and chair rail accenting. An additional finished area in the deep basement offers added living or office space with a dedicated utility room attached. The furnace, HVAC, and water heater have all been replaced in 2019. All front windows replaced in 2020. Perfect for investors and homeowners alike with the potential for strong rental income and double the national average in yearly appreciation. May also qualify for the Hopkins LNYW grant for homebuyers. Enjoy the walkability of Hampden with its shops, restaurants, and nightlife paired with the easy commute to all points inside and outside of the city with the centrally-located Jones Falls Expressway.
Location
State MD
County Baltimore City
Zoning R-7
Rooms
Basement Combination, Connecting Stairway, Daylight, Partial, Heated, Improved, Interior Access, Partially Finished
Interior
Interior Features Combination Dining/Living, Attic, Built-Ins, Carpet, Ceiling Fan(s), Chair Railings, Crown Moldings, Dining Area, Floor Plan - Open, Kitchen - Galley, Recessed Lighting, Tub Shower, Upgraded Countertops, Wood Floors
Hot Water Natural Gas
Heating Forced Air
Cooling Ceiling Fan(s), Central A/C
Flooring Hardwood, Carpet
Equipment Dishwasher, Disposal, Exhaust Fan, Refrigerator, Stove, Washer, Dryer
Fireplace N
Appliance Dishwasher, Disposal, Exhaust Fan, Refrigerator, Stove, Washer, Dryer
Heat Source Natural Gas
Laundry Dryer In Unit, Has Laundry, Main Floor, Washer In Unit
Exterior
Exterior Feature Patio(s)
Fence Rear, Privacy, Wood
Waterfront N
Water Access N
Roof Type Rubber
Accessibility None
Porch Patio(s)
Garage N
Building
Lot Description Rear Yard
Story 2
Sewer Public Sewer
Water Public
Architectural Style Federal
Level or Stories 2
Additional Building Above Grade, Below Grade
Structure Type Brick,Dry Wall
New Construction N
Schools
School District Baltimore City Public Schools
Others
Senior Community No
Tax ID 0313123502 045
Ownership Ground Rent
SqFt Source Estimated
Security Features Carbon Monoxide Detector(s),Main Entrance Lock,Smoke Detector
Acceptable Financing Conventional, Cash, FHA, VA
Listing Terms Conventional, Cash, FHA, VA
Financing Conventional,Cash,FHA,VA
Special Listing Condition Standard
Read Less Info
Want to know what your home might be worth? Contact us for a FREE valuation!

Our team is ready to help you sell your home for the highest possible price ASAP

Bought with Benjamin J Garner • Monument Sotheby's International Realty

"My job is to find and attract mastery-based agents to the office, protect the culture, and make sure everyone is happy! "







