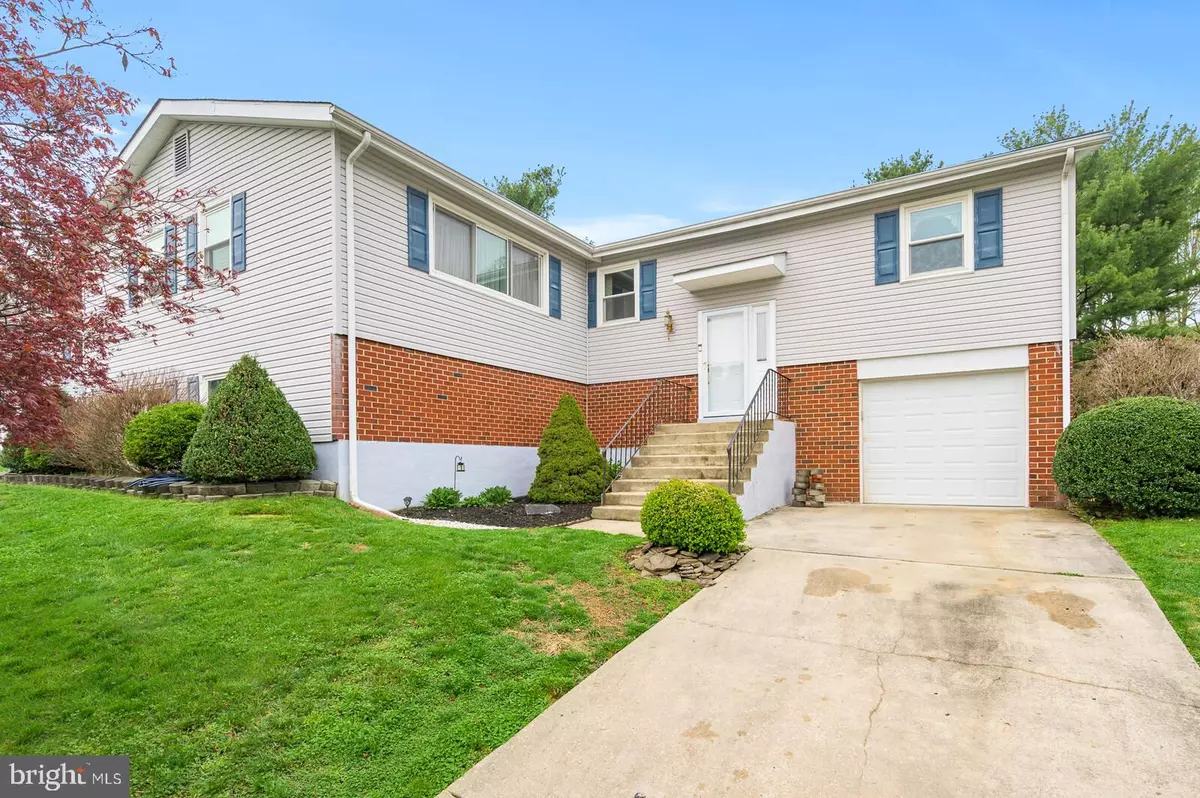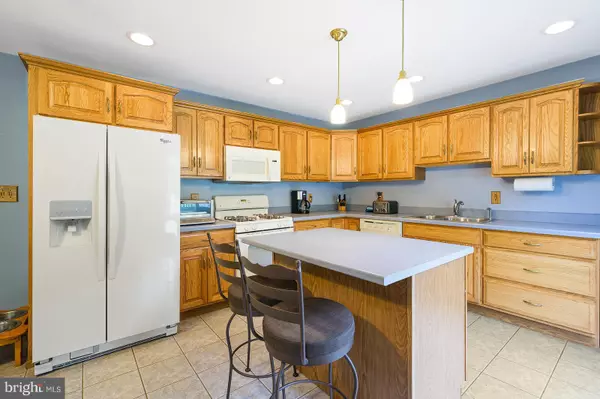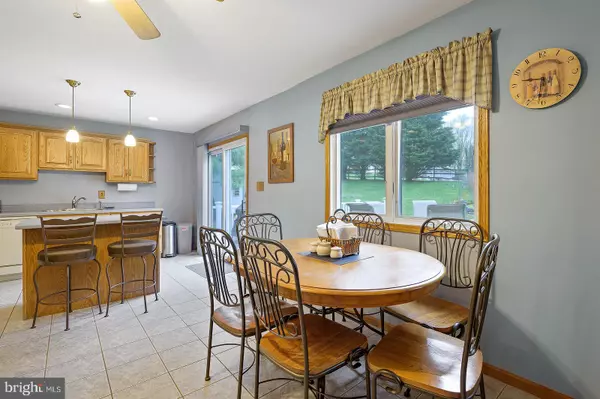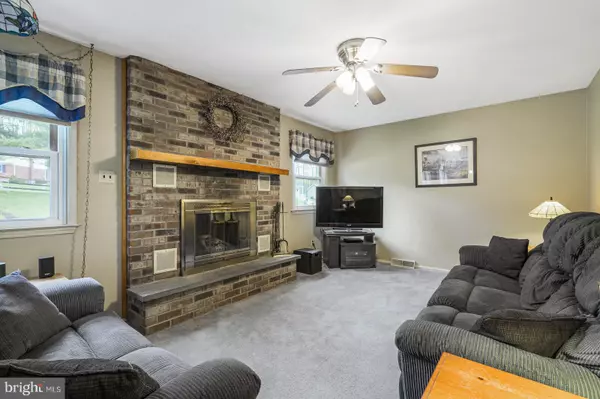$360,000
$347,000
3.7%For more information regarding the value of a property, please contact us for a free consultation.
4 Beds
3 Baths
2,325 SqFt
SOLD DATE : 05/21/2021
Key Details
Sold Price $360,000
Property Type Single Family Home
Sub Type Detached
Listing Status Sold
Purchase Type For Sale
Square Footage 2,325 sqft
Price per Sqft $154
Subdivision The Pines
MLS Listing ID DENC523192
Sold Date 05/21/21
Style Split Level
Bedrooms 4
Full Baths 2
Half Baths 1
HOA Y/N N
Abv Grd Liv Area 2,325
Originating Board BRIGHT
Year Built 1973
Annual Tax Amount $2,491
Tax Year 2020
Lot Size 0.370 Acres
Acres 0.37
Lot Dimensions 80 X 162
Property Description
Welcome Home! This meticulously maintained home boasts pride of ownership both inside & out. The exterior features mature landscaping, new front door & ornate lighting for added curb appeal. As you enter this home, the foyer showcases a decorative oak railing & oak trim that flows throughout the hallway. You'll look forward to whipping up special meals in the oversized country kitchen complete with slider access to the rear deck! The flowing floor plan of this home makes the entertainment possibilities endless. The adjacent family room featuring a brick fireplace & enables you to still interact with your guests while you prepare dinner. Step out of the sliders onto Trex deck overlooking the tranquil setting. This is the perfect place to enjoy your morning cup of coffee while catching some warm rays of sunshine! The spacious rear yard is fenced & features a beautifully landscaped Koi pond. The lower level features a finished family area perfect for game or movie night! You'll also find another finished space that's ideal for an in-home office, exercise or craft area. There's also an unfinished space that's perfect for additional storage space & convenient access to the garage. This home is a MUST SEE! Show it, love it, make it your next home!
Location
State DE
County New Castle
Area Elsmere/Newport/Pike Creek (30903)
Zoning NC6.5
Rooms
Basement Garage Access, Partially Finished
Main Level Bedrooms 4
Interior
Interior Features Carpet, Ceiling Fan(s), Combination Kitchen/Dining, Family Room Off Kitchen, Kitchen - Country, Kitchen - Island
Hot Water Other
Heating Other
Cooling Central A/C
Heat Source Other
Exterior
Parking Features Garage - Front Entry
Garage Spaces 3.0
Fence Split Rail
Utilities Available Cable TV, Phone Available
Water Access N
Street Surface Paved
Accessibility None
Attached Garage 1
Total Parking Spaces 3
Garage Y
Building
Lot Description Front Yard, Rear Yard, SideYard(s)
Story 2
Sewer Public Septic
Water Public
Architectural Style Split Level
Level or Stories 2
Additional Building Above Grade, Below Grade
New Construction N
Schools
School District Red Clay Consolidated
Others
Senior Community No
Tax ID 08-036.20-096
Ownership Fee Simple
SqFt Source Estimated
Acceptable Financing Cash, Conventional, FHA, VA
Listing Terms Cash, Conventional, FHA, VA
Financing Cash,Conventional,FHA,VA
Special Listing Condition Standard
Read Less Info
Want to know what your home might be worth? Contact us for a FREE valuation!

Our team is ready to help you sell your home for the highest possible price ASAP

Bought with Jason J Duncan • BHHS Fox & Roach - Hockessin

"My job is to find and attract mastery-based agents to the office, protect the culture, and make sure everyone is happy! "







