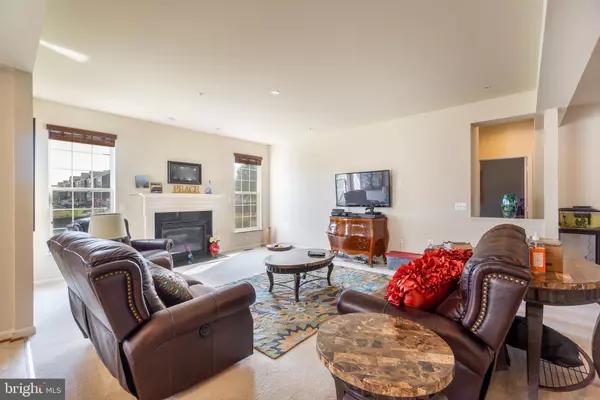$635,000
$635,000
For more information regarding the value of a property, please contact us for a free consultation.
4 Beds
5 Baths
3,000 SqFt
SOLD DATE : 10/20/2021
Key Details
Sold Price $635,000
Property Type Single Family Home
Sub Type Detached
Listing Status Sold
Purchase Type For Sale
Square Footage 3,000 sqft
Price per Sqft $211
Subdivision Balk Hill Village
MLS Listing ID MDPG2006328
Sold Date 10/20/21
Style Colonial
Bedrooms 4
Full Baths 4
Half Baths 1
HOA Fees $50/mo
HOA Y/N Y
Abv Grd Liv Area 3,000
Originating Board BRIGHT
Year Built 2011
Annual Tax Amount $6,676
Tax Year 2021
Lot Size 7,995 Sqft
Acres 0.18
Property Description
Prepare for showing 09/29 ! Loan looks weak !!! ***Welcome home to Balk Hill! This is a lot of home for the Loan fell through. Submit buyer info with all offers. Prime Title preferred. Strong earnest. money. Highly sought after location. This is the Piedmont model of D.R Horton builders. Boasting four bedrooms with room for a fifth in the lower lever, 4 full and one half baths are just the beginning. Full two car garage, nice sized landscaped yard and areas simply unused by current occupants. The community offers lots of shopping at nearby Wegmans and Costco, restaurants, banking and more within walking distance of nearby Woodmore Town Center. See it now! Call Today. Easy Show.
Location
State MD
County Prince Georges
Zoning MXT
Rooms
Other Rooms Living Room, Dining Room, Primary Bedroom, Bedroom 2, Bedroom 3, Bedroom 4, Kitchen, Game Room, Family Room, Basement, Library, Foyer, Breakfast Room, Study, Sun/Florida Room, Laundry, Mud Room, Other
Basement Other, Fully Finished, Space For Rooms
Interior
Interior Features Butlers Pantry, Kitchen - Gourmet, Kitchen - Island, Dining Area, Breakfast Area, Chair Railings, Crown Moldings, Primary Bath(s), Wet/Dry Bar, Recessed Lighting, Floor Plan - Open
Hot Water Natural Gas
Heating Forced Air
Cooling Central A/C
Flooring Carpet, Ceramic Tile
Fireplaces Number 1
Fireplaces Type Fireplace - Glass Doors, Mantel(s)
Equipment Washer/Dryer Hookups Only, Cooktop, Dishwasher, Disposal, Exhaust Fan, Microwave, Oven - Single, Oven - Wall, Refrigerator
Fireplace Y
Window Features Insulated,Screens
Appliance Washer/Dryer Hookups Only, Cooktop, Dishwasher, Disposal, Exhaust Fan, Microwave, Oven - Single, Oven - Wall, Refrigerator
Heat Source Natural Gas
Laundry Has Laundry
Exterior
Garage Garage - Front Entry
Garage Spaces 2.0
Utilities Available Cable TV Available
Waterfront N
Water Access N
Roof Type Shingle
Accessibility None
Parking Type Attached Garage
Attached Garage 2
Total Parking Spaces 2
Garage Y
Building
Story 3
Sewer Public Sewer
Water Public
Architectural Style Colonial
Level or Stories 3
Additional Building Above Grade, Below Grade
Structure Type 2 Story Ceilings,9'+ Ceilings,Dry Wall,Tray Ceilings
New Construction N
Schools
School District Prince George'S County Public Schools
Others
Pets Allowed Y
Senior Community No
Tax ID 17133843729
Ownership Fee Simple
SqFt Source Assessor
Acceptable Financing Conventional, FHA, FNMA, VA
Horse Property N
Listing Terms Conventional, FHA, FNMA, VA
Financing Conventional,FHA,FNMA,VA
Special Listing Condition Standard
Pets Description Breed Restrictions
Read Less Info
Want to know what your home might be worth? Contact us for a FREE valuation!

Our team is ready to help you sell your home for the highest possible price ASAP

Bought with Temitope Akojie • Keller Williams Capital Properties

"My job is to find and attract mastery-based agents to the office, protect the culture, and make sure everyone is happy! "







