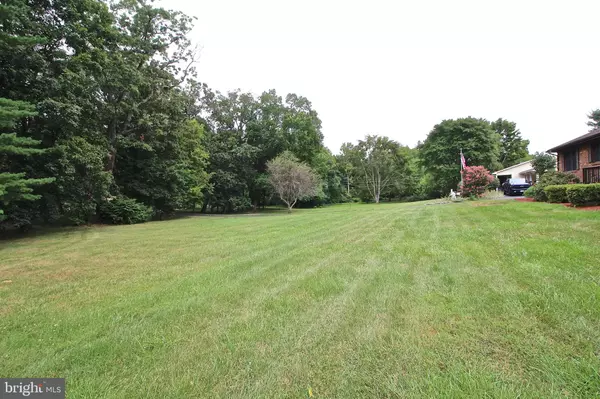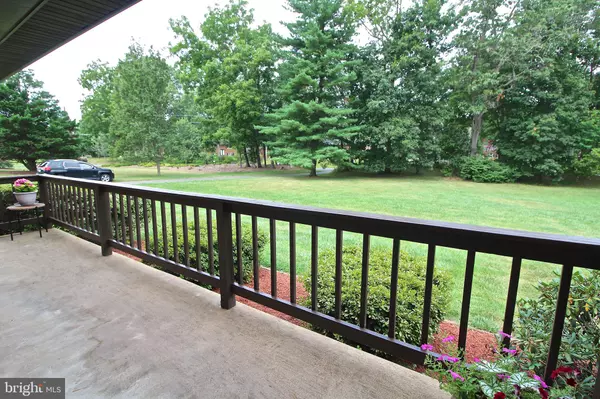$480,000
$484,900
1.0%For more information regarding the value of a property, please contact us for a free consultation.
3 Beds
2 Baths
1,710 SqFt
SOLD DATE : 10/07/2021
Key Details
Sold Price $480,000
Property Type Single Family Home
Sub Type Detached
Listing Status Sold
Purchase Type For Sale
Square Footage 1,710 sqft
Price per Sqft $280
Subdivision Hickory Grove Acres
MLS Listing ID VAPW2004168
Sold Date 10/07/21
Style Raised Ranch/Rambler,Ranch/Rambler,Traditional,Other
Bedrooms 3
Full Baths 2
HOA Y/N N
Abv Grd Liv Area 1,140
Originating Board BRIGHT
Year Built 1976
Annual Tax Amount $4,997
Tax Year 2021
Lot Size 1.399 Acres
Acres 1.4
Property Description
You will adore this charming raised rambler on over an acre of private usable land! No HOA to enjoy your lifestyle. Inviting covered front porch is expansive across the front of the home and allows for views of serene street scapes. Pride in home ownership is abundant with many updates ranging from new windows, appliances, updated bathrooms with designer tile work and modern elements! Outdoor living you will enjoy to include large deck, covered and uncovered patio areas, lots of open land to look out and appreciate! 3 main level bedrooms, primary owners bathroom suite with renovated features, remodeled hall bathroom, and large secondary bedrooms. Basement area is mostly finished with rooms to expand and some unfinished storage and new laundry area! Oversized side load two car garage and large driveway areas. See this one before its too late!
Location
State VA
County Prince William
Zoning A1
Rooms
Other Rooms Laundry, Office, Recreation Room
Basement Daylight, Partial, Improved, Heated, Interior Access, Outside Entrance, Rear Entrance, Workshop, Other
Main Level Bedrooms 3
Interior
Interior Features Breakfast Area, Carpet, Ceiling Fan(s), Dining Area, Combination Kitchen/Dining, Entry Level Bedroom, Family Room Off Kitchen, Floor Plan - Traditional, Kitchen - Eat-In, Primary Bath(s), Stall Shower, Walk-in Closet(s), Window Treatments, Wood Floors, Wood Stove, Other, Kitchen - Table Space
Hot Water Electric
Heating Other, Wood Burn Stove, Central
Cooling Central A/C, Ceiling Fan(s), Other
Flooring Carpet, Ceramic Tile, Hardwood, Laminated, Vinyl, Other
Fireplaces Number 1
Fireplaces Type Mantel(s), Other
Equipment Dishwasher, Icemaker, Microwave, Oven - Single, Oven/Range - Electric, Washer, Dryer
Fireplace Y
Window Features Vinyl Clad
Appliance Dishwasher, Icemaker, Microwave, Oven - Single, Oven/Range - Electric, Washer, Dryer
Heat Source Oil, Other, Wood
Laundry Lower Floor, Basement, Washer In Unit, Dryer In Unit
Exterior
Exterior Feature Balcony, Patio(s), Porch(es), Deck(s)
Garage Garage - Side Entry, Garage Door Opener, Inside Access, Other, Oversized
Garage Spaces 2.0
Utilities Available Electric Available, Other, Water Available, Phone Available, Phone
Waterfront N
Water Access N
View Scenic Vista, Trees/Woods, Other
Roof Type Asphalt
Accessibility None, Other
Porch Balcony, Patio(s), Porch(es), Deck(s)
Road Frontage Public, State
Parking Type Driveway, Attached Garage
Attached Garage 2
Total Parking Spaces 2
Garage Y
Building
Story 1
Foundation Other, Concrete Perimeter
Sewer Septic Exists, Septic = # of BR
Water Well
Architectural Style Raised Ranch/Rambler, Ranch/Rambler, Traditional, Other
Level or Stories 1
Additional Building Above Grade, Below Grade
Structure Type Dry Wall,Other,Masonry,Wood Walls
New Construction N
Schools
Elementary Schools Gravely
Middle Schools Ronald Wilson Regan
High Schools Battlefield
School District Prince William County Public Schools
Others
Pets Allowed Y
Senior Community No
Tax ID 7301-54-6755
Ownership Fee Simple
SqFt Source Assessor
Security Features Main Entrance Lock,Smoke Detector
Acceptable Financing Cash, FHA, VA, USDA, Other, Conventional
Horse Property N
Listing Terms Cash, FHA, VA, USDA, Other, Conventional
Financing Cash,FHA,VA,USDA,Other,Conventional
Special Listing Condition Standard
Pets Description Dogs OK, Cats OK
Read Less Info
Want to know what your home might be worth? Contact us for a FREE valuation!

Our team is ready to help you sell your home for the highest possible price ASAP

Bought with Denise L Ferrari • Long & Foster Real Estate, Inc.

"My job is to find and attract mastery-based agents to the office, protect the culture, and make sure everyone is happy! "







