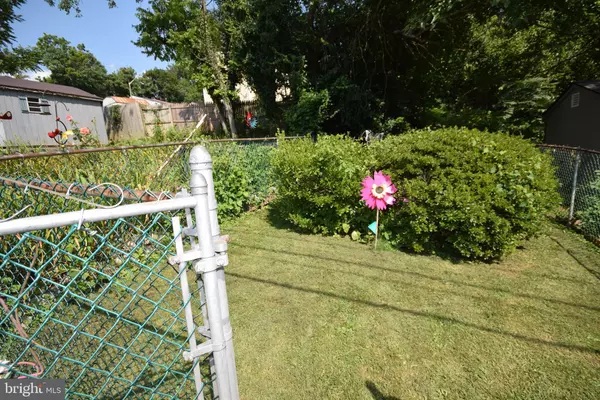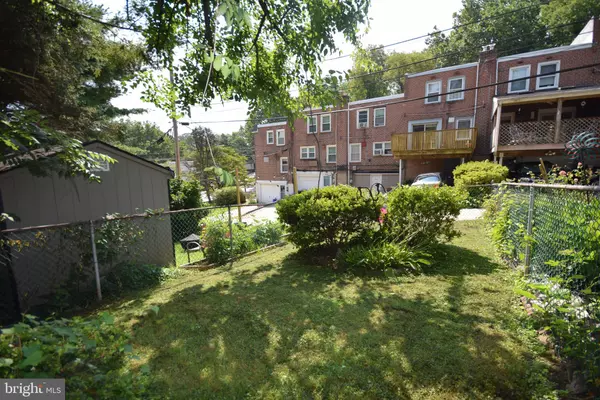$150,000
$179,000
16.2%For more information regarding the value of a property, please contact us for a free consultation.
3 Beds
1 Bath
1,120 SqFt
SOLD DATE : 09/08/2021
Key Details
Sold Price $150,000
Property Type Townhouse
Sub Type Interior Row/Townhouse
Listing Status Sold
Purchase Type For Sale
Square Footage 1,120 sqft
Price per Sqft $133
Subdivision Westbrook Park
MLS Listing ID PADE2003932
Sold Date 09/08/21
Style Colonial
Bedrooms 3
Full Baths 1
HOA Y/N N
Abv Grd Liv Area 1,120
Originating Board BRIGHT
Year Built 1955
Annual Tax Amount $5,163
Tax Year 2021
Lot Size 2,047 Sqft
Acres 0.05
Lot Dimensions 16.00 x 124.00
Property Description
This Westbrook Park Home has been meticulously maintained by the original owner since 1955. You can feel the love in this 3 bed/1 bath home in Westbrook Park. One of the best locations across from the woods and ball field and backs up to wooded area. 124' deep lot has a back alley for parking and a fenced back yard. Enter the Living Room and put your coat away in the coat closet. Living room follows into the Dining Room perfect for entertaining a large crowd. Step out the Dining Room sliders to a huge Deck overlooking the back yard and wooded area. Dine Al Fresco under the stars. Immaculate Kitchen boats gas cooking, every chef's preference & room for a café table under the window. Steps lead to the partially finished basement with family Room, Laundry Room and Storage Room. Back door allows easy access to your car and back yard. The Second-floor houses 3 large Bedrooms with plenty of natural light. The wall-to-wall carpets in this home have protected the beautiful hardwood floors underneath through the years. The Perfectly kept hall Bathroom has a skylight. The gas heat will keep you warm in the winter and the Central Air cool on those hot summer days, all windows have been replaced. Don't miss this opportunity to live in a great neighborhood to take an evening stroll.
Location
State PA
County Delaware
Area Upper Darby Twp (10416)
Zoning RESIDENTIAL
Rooms
Other Rooms Living Room, Dining Room, Bedroom 2, Bedroom 3, Kitchen, Family Room, Bedroom 1, Bathroom 1
Basement Fully Finished
Interior
Interior Features Carpet, Ceiling Fan(s), Kitchen - Eat-In, Kitchen - Table Space, Skylight(s), Stall Shower, Tub Shower, Wood Floors
Hot Water Natural Gas
Heating Hot Water
Cooling Central A/C
Flooring Carpet, Hardwood, Vinyl
Equipment Oven/Range - Gas, Refrigerator
Fireplace N
Window Features Sliding
Appliance Oven/Range - Gas, Refrigerator
Heat Source Natural Gas
Laundry Basement
Exterior
Exterior Feature Deck(s)
Garage Spaces 1.0
Fence Partially
Water Access N
Accessibility None
Porch Deck(s)
Total Parking Spaces 1
Garage N
Building
Lot Description Backs to Trees, Front Yard, Rear Yard
Story 2
Sewer Public Sewer
Water Public
Architectural Style Colonial
Level or Stories 2
Additional Building Above Grade, Below Grade
New Construction N
Schools
High Schools Upper Darby Senior
School District Upper Darby
Others
Senior Community No
Tax ID 16-13-02600-00
Ownership Fee Simple
SqFt Source Assessor
Special Listing Condition Standard
Read Less Info
Want to know what your home might be worth? Contact us for a FREE valuation!

Our team is ready to help you sell your home for the highest possible price ASAP

Bought with Nicholas DeLuca • Coldwell Banker Realty
"My job is to find and attract mastery-based agents to the office, protect the culture, and make sure everyone is happy! "







