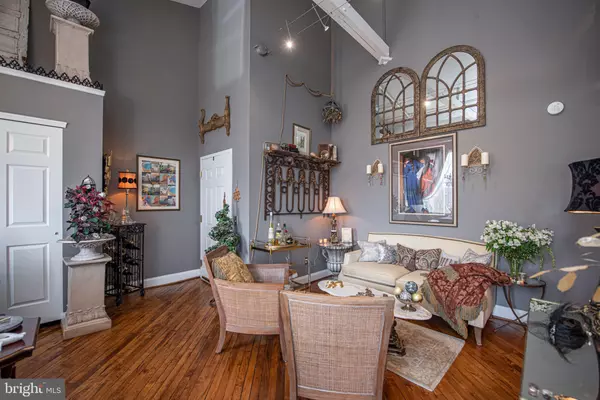$260,100
$249,000
4.5%For more information regarding the value of a property, please contact us for a free consultation.
2 Beds
1 Bath
1,073 SqFt
SOLD DATE : 08/02/2021
Key Details
Sold Price $260,100
Property Type Condo
Sub Type Condo/Co-op
Listing Status Sold
Purchase Type For Sale
Square Footage 1,073 sqft
Price per Sqft $242
Subdivision Washington Mill Loft
MLS Listing ID PACT533306
Sold Date 08/02/21
Style Loft
Bedrooms 2
Full Baths 1
Condo Fees $287/mo
HOA Y/N N
Abv Grd Liv Area 1,073
Originating Board BRIGHT
Year Built 2008
Annual Tax Amount $4,933
Tax Year 2020
Lot Dimensions 0.00 x 0.00
Property Description
Washington Mill Lofts, formally the 1906 Historic Davies Perseverance Knitting Mill located in the Heart of Downtown Historic Phoenixville is now home to 15 Condominiums, perfectly combining the unique historical architectural elements with modern amenities. This beautiful and unique Historic Building provides the benefits of private parking, a secured building, shared community room and a patio with lawn. This exquisite 2 bedroom condo is located on the top level and was renovated with exceptional interior upgrades in 2020 by the original owner. This unit provides the new owner common elements assigned to this unit - 2 assigned parking places and a professionally restored storage room. Unit 403 provides you door to door elevator access to the 4th floor providing you with spectacular views of gorgeous tree tops, charming church steeples, the distant hills and the colorful rooftops of Downtown Phoenixville. This unit faces North East for a very bright, light filled morning and afternoon. Wonderful exposed, finished painted beams throughout combined with the 16' ceilings, 6.5' oversized windows in each room, deep antique window sills, gorgeous original antique walnut hardwood floors, Industrial spiral staircase to the Loft and Halogen lighting system will amaze you upon entry. This beautiful condo features a wonderful kitchen that will make you excited to entertain friends/family! Warm Cherry Cabinets w/custom hardware, Granite Counters with Mirrored Backsplash, Bronzino Faucet w/soap dispenser, KitchenAid Refrigerator, Dishwasher, Convection/Conventional Oven with 5 burner ceramic cooktop and Warmer Drawer, and a Convection Microwave providing a 2nd oven. The kitchen overlooks the dining area/living area with amazing views from every window! Exposed Ductwork, Vaulted Ceilings and fun areas to showcase all of your treasures! The living area is combined with the dining area and foyer offering a good sized double door closet. The amazing Gallery Hallway is lined with wall sconces and leads you to the laundry area & a relaxing full bath with Natural Cherry Cabinets and Bronzino Hardware, Ceramic Tile Floor, Dual showerhead and Granite Counter with China sink. Additionally you will find the Media Room with Built in Shelving, vaulted ceiling and exposed beams. The Main Bedroom is in this wing provides you an amazing relaxation area w/Vaulted Ceilings, Exposed Beams and a large closet. The spiral staircase, a beautiful feature of the living area and beautifully lit, brings you to your own peaceful retreat with upgraded carpet and overlooking the 1st floor of this unit. All electrical switches have been converted to dimmer switches, beam to beam floating halogen lighting system in the living room, wall sconces in the Gallery Hallway, Media Room and Main Bedroom, track lighting in the Loft and Kitchen, Whirlpool laundry center in the unit, 40 Gallon Water Heater and cable access with WIFI in every room. Every view from every window in this unit is amazing! Walk to Downtown Phoenixville's Charming Shops, Unique Restaurants, Historic Library and Theater, Fun Farmer's Market, Exciting weekend events, Relaxing Parks and walking/biking trails. This fabulous unit is ready to welcome its new owners!
Location
State PA
County Chester
Area Phoenixville Boro (10315)
Zoning RESIDENTIAL
Rooms
Other Rooms Living Room, Bedroom 2, Kitchen, Foyer, Bedroom 1, Office
Main Level Bedrooms 2
Interior
Interior Features Combination Dining/Living, Elevator, Exposed Beams, Spiral Staircase, Wood Floors
Hot Water Electric
Heating Forced Air
Cooling Central A/C
Equipment Negotiable
Fireplace N
Heat Source Natural Gas
Exterior
Garage Spaces 2.0
Amenities Available Elevator, Exercise Room, Extra Storage, Picnic Area
Waterfront N
Water Access N
Accessibility Elevator
Parking Type Parking Lot
Total Parking Spaces 2
Garage N
Building
Story 1.5
Unit Features Garden 1 - 4 Floors
Sewer Public Sewer
Water Public
Architectural Style Loft
Level or Stories 1.5
Additional Building Above Grade, Below Grade
New Construction N
Schools
School District Phoenixville Area
Others
Pets Allowed Y
HOA Fee Include Common Area Maintenance,Ext Bldg Maint,Insurance,Lawn Maintenance,Parking Fee,Snow Removal
Senior Community No
Tax ID 15-13 -0034.1400
Ownership Condominium
Acceptable Financing Cash, Conventional
Listing Terms Cash, Conventional
Financing Cash,Conventional
Special Listing Condition Standard
Pets Description Number Limit
Read Less Info
Want to know what your home might be worth? Contact us for a FREE valuation!

Our team is ready to help you sell your home for the highest possible price ASAP

Bought with Delana Korch • United Real Estate

"My job is to find and attract mastery-based agents to the office, protect the culture, and make sure everyone is happy! "







