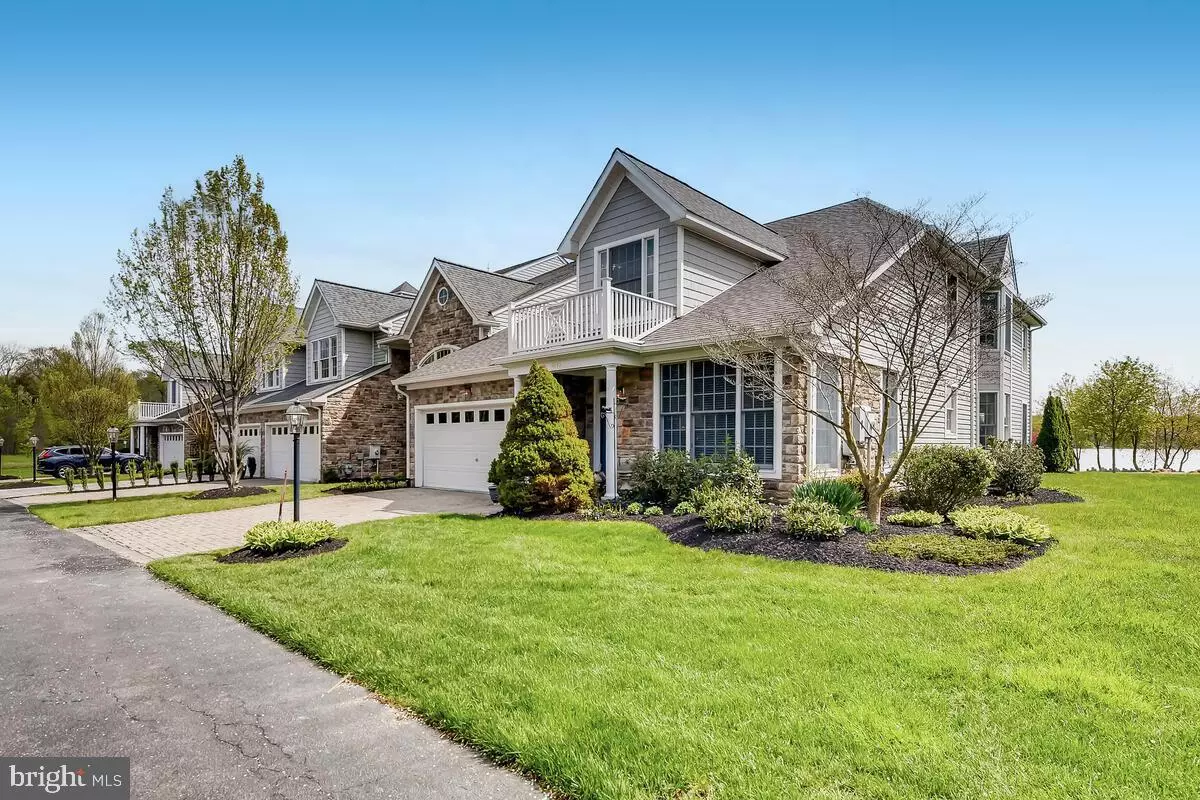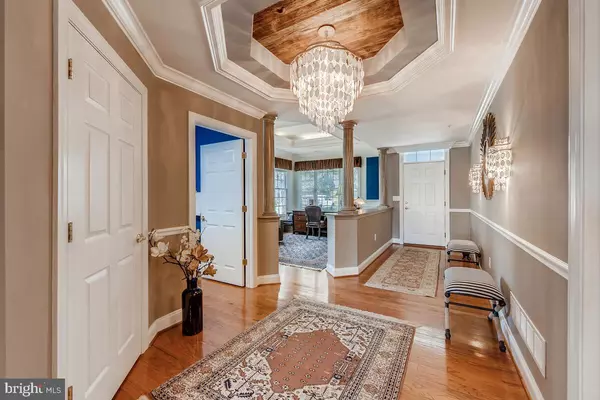$665,000
$665,000
For more information regarding the value of a property, please contact us for a free consultation.
3 Beds
4 Baths
3,516 SqFt
SOLD DATE : 08/26/2021
Key Details
Sold Price $665,000
Property Type Condo
Sub Type Condo/Co-op
Listing Status Sold
Purchase Type For Sale
Square Footage 3,516 sqft
Price per Sqft $189
Subdivision None Available
MLS Listing ID MDHR258896
Sold Date 08/26/21
Style Coastal,Traditional
Bedrooms 3
Full Baths 3
Half Baths 1
Condo Fees $363/mo
HOA Y/N N
Abv Grd Liv Area 3,516
Originating Board BRIGHT
Year Built 2001
Annual Tax Amount $5,525
Tax Year 2021
Property Description
Enjoy the best of waterfront living from every angle in this incredible waterfront villa with luxury finishes and loaded with custom upgrades on the Bush River! Wake up to waterfront views from the first floor master bedroom and slider doors that open to your beautiful back patio where you can sit back and relax in this quiet gated neighborhood, enjoy watching the soaring eagles and great blue herons. Main level is complete with hardwood floor entrance, gourmet kitchen complete with Quartzite countertops, custom backsplash. Natural light cascades throughout two-story family room facing the water and opens to your private back patio. Living room boasts a custom textured wall design with unique antique wood door wall accents , beautiful ceiling design, state of the art visual and audio system professionally installed enhancing your sound throughout the entire home. Second floor master bedroom with private patio, with large closets and plenty of additional storage. Second floor full bath and spacious second bedroom with large walk-in closet. Owners put in brand new back patio, with awning and equipped with outside speaker system and custom built in gas BBQ Grill. Tons of storage throughout the house, large laundry room and two-car garage with extra cabinets for storage. Really a must see if you want an open and airy outdoorsy like space with a view to die for! So many designer details throughout house, from custom molding to designer paint and fixtures, you won't find another house like this one!!! Condo fee includes club house, pool, gym, beautiful walking trails, incredible landscaping, snow removal and trash. installed March, 2021. Complete roof replacement 50 yr warranty on the shingles, 10 year warranty on the labor.
Location
State MD
County Harford
Zoning R3PRD
Direction North
Rooms
Other Rooms Living Room, Sitting Room, Kitchen, Foyer, Laundry, Loft
Main Level Bedrooms 1
Interior
Interior Features Built-Ins, Carpet, Kitchen - Eat-In, Window Treatments, Crown Moldings, Family Room Off Kitchen, Formal/Separate Dining Room, Kitchen - Gourmet, Kitchen - Table Space, Primary Bedroom - Bay Front, Wainscotting, Walk-in Closet(s), Upgraded Countertops, Tub Shower, Wet/Dry Bar, Wood Floors, Soaking Tub, Skylight(s), Recessed Lighting, Dining Area, Ceiling Fan(s), Other
Hot Water 60+ Gallon Tank
Heating Forced Air
Cooling Central A/C, Zoned
Flooring Hardwood, Carpet, Tile/Brick
Fireplaces Type Stone
Equipment Built-In Range, Dishwasher, Disposal, Dryer - Front Loading, Built-In Microwave, ENERGY STAR Clothes Washer, Exhaust Fan, Oven - Double, Refrigerator, Washer, Water Heater
Fireplace Y
Window Features Bay/Bow,Skylights,Sliding
Appliance Built-In Range, Dishwasher, Disposal, Dryer - Front Loading, Built-In Microwave, ENERGY STAR Clothes Washer, Exhaust Fan, Oven - Double, Refrigerator, Washer, Water Heater
Heat Source Natural Gas
Exterior
Parking Features Built In, Garage Door Opener, Other
Garage Spaces 2.0
Fence Vinyl
Amenities Available Bike Trail, Club House, Common Grounds, Exercise Room, Fitness Center, Gated Community, Jog/Walk Path, Pool - Outdoor, Security
Water Access Y
View Water
Roof Type Architectural Shingle,Asphalt
Accessibility Level Entry - Main
Attached Garage 2
Total Parking Spaces 2
Garage Y
Building
Story 2
Foundation Slab
Sewer Public Sewer
Water Public
Architectural Style Coastal, Traditional
Level or Stories 2
Additional Building Above Grade, Below Grade
Structure Type Dry Wall,High,Vaulted Ceilings,Wood Ceilings,2 Story Ceilings
New Construction N
Schools
School District Harford County Public Schools
Others
Pets Allowed Y
HOA Fee Include Common Area Maintenance,Health Club,Lawn Maintenance,Pool(s),Security Gate,Snow Removal,Trash
Senior Community No
Tax ID 1301337343
Ownership Condominium
Acceptable Financing Cash, Conventional
Listing Terms Cash, Conventional
Financing Cash,Conventional
Special Listing Condition Standard
Pets Allowed Case by Case Basis
Read Less Info
Want to know what your home might be worth? Contact us for a FREE valuation!

Our team is ready to help you sell your home for the highest possible price ASAP

Bought with Nancy L Hofmann • Compass
"My job is to find and attract mastery-based agents to the office, protect the culture, and make sure everyone is happy! "







