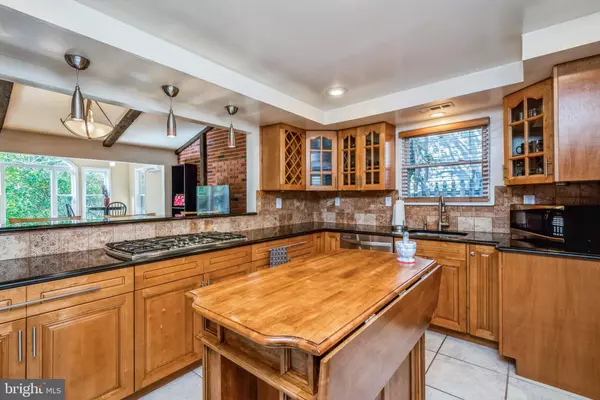$455,000
$420,000
8.3%For more information regarding the value of a property, please contact us for a free consultation.
4 Beds
3 Baths
2,022 SqFt
SOLD DATE : 12/22/2021
Key Details
Sold Price $455,000
Property Type Single Family Home
Sub Type Detached
Listing Status Sold
Purchase Type For Sale
Square Footage 2,022 sqft
Price per Sqft $225
Subdivision Pointer Ridge At Collington
MLS Listing ID MDPG2016354
Sold Date 12/22/21
Style Ranch/Rambler
Bedrooms 4
Full Baths 2
Half Baths 1
HOA Y/N N
Abv Grd Liv Area 2,022
Originating Board BRIGHT
Year Built 1973
Annual Tax Amount $4,940
Tax Year 2020
Lot Size 0.256 Acres
Acres 0.26
Property Description
Our Sellers have requested all Offers be submitted by 2PM on Sunday 11/7/2021. If you have submitted an Offer already and wish to modify the Offer, please do so. Please know there will not be a Counter or Best and Final request. This home will sell to a new buyer after 2PM tomorrow.
Presenting 2202 Pecan Lane, Bowie. This well appointed, move in ready 4 bedroom, 2 Full and 1 Half Bath home offers the flexibility and ease of single level living. NO STAIRS! Generous sized living room and dining area with soaring ceilings.
Updated kitchen, granite countertops, beer fridge, gas cooktop and breakfast bar.
Kitchen leads to a bonus family room with sun room addition.
Whole wall full of windows lets in lots of natural light.
Private backyard with large patio is great for entertaining.
Home has detached two car garage.
Upgrades include new roof 2020, new carpet 2021, fresh paint, new sliding glass door.
Close to neighborhood park, shopping, DC, Baltimore and commuter routes.
Location
State MD
County Prince Georges
Zoning R80
Rooms
Main Level Bedrooms 4
Interior
Hot Water Natural Gas
Heating Heat Pump(s)
Cooling Central A/C
Equipment Cooktop, Dishwasher, Disposal, Dryer, Washer, Refrigerator, Icemaker, Oven - Double, Stainless Steel Appliances
Fireplace N
Appliance Cooktop, Dishwasher, Disposal, Dryer, Washer, Refrigerator, Icemaker, Oven - Double, Stainless Steel Appliances
Heat Source Electric
Exterior
Exterior Feature Deck(s), Patio(s)
Garage Garage - Front Entry, Garage Door Opener
Garage Spaces 4.0
Waterfront N
Water Access N
Accessibility None
Porch Deck(s), Patio(s)
Parking Type Driveway, Detached Garage
Total Parking Spaces 4
Garage Y
Building
Story 1
Foundation Slab
Sewer Public Sewer
Water Public
Architectural Style Ranch/Rambler
Level or Stories 1
Additional Building Above Grade, Below Grade
New Construction N
Schools
School District Prince George'S County Public Schools
Others
Senior Community No
Tax ID 17070711531
Ownership Fee Simple
SqFt Source Assessor
Special Listing Condition Standard
Read Less Info
Want to know what your home might be worth? Contact us for a FREE valuation!

Our team is ready to help you sell your home for the highest possible price ASAP

Bought with Kim R Garrett • Samson Properties

"My job is to find and attract mastery-based agents to the office, protect the culture, and make sure everyone is happy! "







