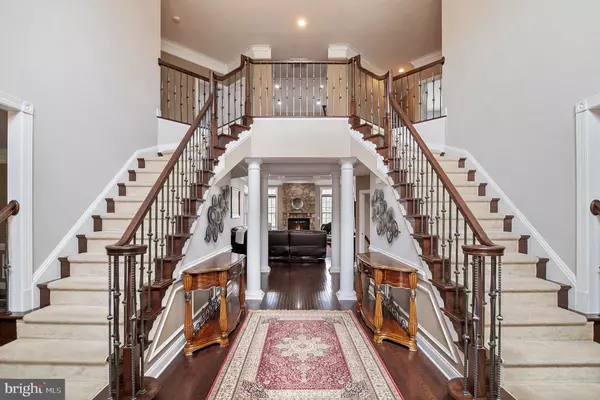$1,340,000
$1,299,000
3.2%For more information regarding the value of a property, please contact us for a free consultation.
9 Beds
10 Baths
10,204 SqFt
SOLD DATE : 05/24/2021
Key Details
Sold Price $1,340,000
Property Type Single Family Home
Sub Type Detached
Listing Status Sold
Purchase Type For Sale
Square Footage 10,204 sqft
Price per Sqft $131
Subdivision Dominion Valley Country Club
MLS Listing ID VAPW520184
Sold Date 05/24/21
Style Colonial
Bedrooms 9
Full Baths 8
Half Baths 2
HOA Fees $165/mo
HOA Y/N Y
Abv Grd Liv Area 6,804
Originating Board BRIGHT
Year Built 2012
Annual Tax Amount $12,093
Tax Year 2021
Lot Size 0.340 Acres
Acres 0.34
Property Description
Open House for 4/25 has been canceled- property under contract. Step into luxury in this fully customized and upgraded estate series home. Enter the 2-story foyer with double staircases with wrought-iron balusters, and imported crystal chandelier. This impressive home is ideal for multi-generational living with 6 bedrooms, 5 baths upstairs, 1 bedroom, 1 full bath and 2 half baths on the main level, as well as 2 bedrooms and 2 full baths, and a kitchenette in the basement. All bedrooms feature engineered hardwood flooring and the upstairs even has a study/game/play room. This home will satisfy the most gourmet of chefs with a huge kitchen featuring top of the line stainless steel appliances, a huge island, and even a trash compactor. Off the kitchen is the Naples sunroom upgrade to match the extended family room upgrade. For those who work from home, there's a professional office with high quality built-ins. The main level even features built-in audio and speaker systems. The basement has brand new gray tile floors, a brand new wet bar, home theater, exercise room, game room, and plenty of additional living space. On the exterior there's a brand new, spacious Trex deck as well as stone patio with walkway to the garage. The home backs up to common wooded area for additional privacy. All this in the sought-after Dominion Valley Country Club community featuring multiple pools, fitness center, business center, golf (membership required), and plenty of playgrounds for the kids. The elementary and high schools are pretty much in the neighborhood, as is the grocery store, restaurants, & shops.
Location
State VA
County Prince William
Zoning RPC
Rooms
Basement Full, Daylight, Full, Fully Finished, Heated, Improved, Interior Access, Outside Entrance, Walkout Level
Main Level Bedrooms 1
Interior
Hot Water Natural Gas
Heating Forced Air
Cooling Central A/C, Ceiling Fan(s)
Fireplaces Number 1
Fireplaces Type Gas/Propane
Fireplace Y
Heat Source Natural Gas
Exterior
Exterior Feature Deck(s), Patio(s)
Garage Garage - Side Entry
Garage Spaces 3.0
Waterfront N
Water Access N
Accessibility None
Porch Deck(s), Patio(s)
Parking Type Attached Garage
Attached Garage 3
Total Parking Spaces 3
Garage Y
Building
Story 3
Sewer Public Sewer
Water Public
Architectural Style Colonial
Level or Stories 3
Additional Building Above Grade, Below Grade
New Construction N
Schools
Elementary Schools Alvey
Middle Schools Bull Run
High Schools Battlefield
School District Prince William County Public Schools
Others
HOA Fee Include Common Area Maintenance,Health Club,Management,Pool(s),Recreation Facility,Reserve Funds,Security Gate,Snow Removal,Trash
Senior Community No
Tax ID 7399-30-0374
Ownership Fee Simple
SqFt Source Assessor
Security Features 24 hour security,Security System
Special Listing Condition Standard
Read Less Info
Want to know what your home might be worth? Contact us for a FREE valuation!

Our team is ready to help you sell your home for the highest possible price ASAP

Bought with Shahmashood Raufi • United Real Estate

"My job is to find and attract mastery-based agents to the office, protect the culture, and make sure everyone is happy! "







