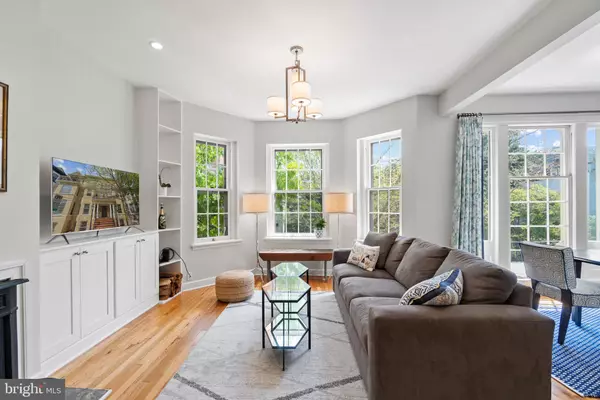$550,000
$549,000
0.2%For more information regarding the value of a property, please contact us for a free consultation.
1 Bed
1 Bath
570 SqFt
SOLD DATE : 05/21/2021
Key Details
Sold Price $550,000
Property Type Condo
Sub Type Condo/Co-op
Listing Status Sold
Purchase Type For Sale
Square Footage 570 sqft
Price per Sqft $964
Subdivision Dupont East
MLS Listing ID DCDC518874
Sold Date 05/21/21
Style Victorian
Bedrooms 1
Full Baths 1
Condo Fees $315/mo
HOA Y/N N
Abv Grd Liv Area 570
Originating Board BRIGHT
Year Built 1890
Annual Tax Amount $2,836
Tax Year 2020
Property Description
Charming on Church! Delightful and bright, this south facing 1 Bed/1 Bath condo is just steps from the endless amenities of 17th Street and Dupont Circle. Original details mingle with modern, but thoughtful updates, including the gourmet kitchen, which packs a lot of function into a small footprint, boasting stainless steel appliance suite and quartz countertops, as well as excellent storage. The open plan living area is bathed in natural light, highlighting built-in cabinetry, shelving, hardwood floors, and a fireplace with original cast iron heat shield emblazoned with a federal eagle and stars. The distinct but connected dining area features a Jefferson window with access to a sunny herb balcony. At the rear of the home, the well apportioned bedroom includes excellent storage, with adjacent full bath clad in classic marble tile with period appropriate fixtures. Laundry in building, on one of the District's most coveted blocks! Very low condo fees!
Location
State DC
County Washington
Zoning RA-8
Rooms
Main Level Bedrooms 1
Interior
Interior Features Built-Ins, Ceiling Fan(s), Floor Plan - Open, Kitchen - Gourmet, Recessed Lighting, Tub Shower, Upgraded Countertops, Wood Floors
Hot Water Natural Gas
Heating Heat Pump(s)
Cooling Central A/C
Fireplaces Number 1
Equipment Dishwasher, Disposal, Microwave, Oven/Range - Gas, Range Hood, Refrigerator, Stainless Steel Appliances
Appliance Dishwasher, Disposal, Microwave, Oven/Range - Gas, Range Hood, Refrigerator, Stainless Steel Appliances
Heat Source Electric
Laundry Common
Exterior
Amenities Available None
Water Access N
Accessibility None
Garage N
Building
Story 1
Unit Features Garden 1 - 4 Floors
Sewer Public Sewer
Water Public
Architectural Style Victorian
Level or Stories 1
Additional Building Above Grade, Below Grade
New Construction N
Schools
School District District Of Columbia Public Schools
Others
HOA Fee Include Water,Sewer,Gas,Trash,Other,Management,Reserve Funds
Senior Community No
Tax ID 0156//2009
Ownership Condominium
Special Listing Condition Standard
Read Less Info
Want to know what your home might be worth? Contact us for a FREE valuation!

Our team is ready to help you sell your home for the highest possible price ASAP

Bought with Margaret M. Babbington • Compass
"My job is to find and attract mastery-based agents to the office, protect the culture, and make sure everyone is happy! "







