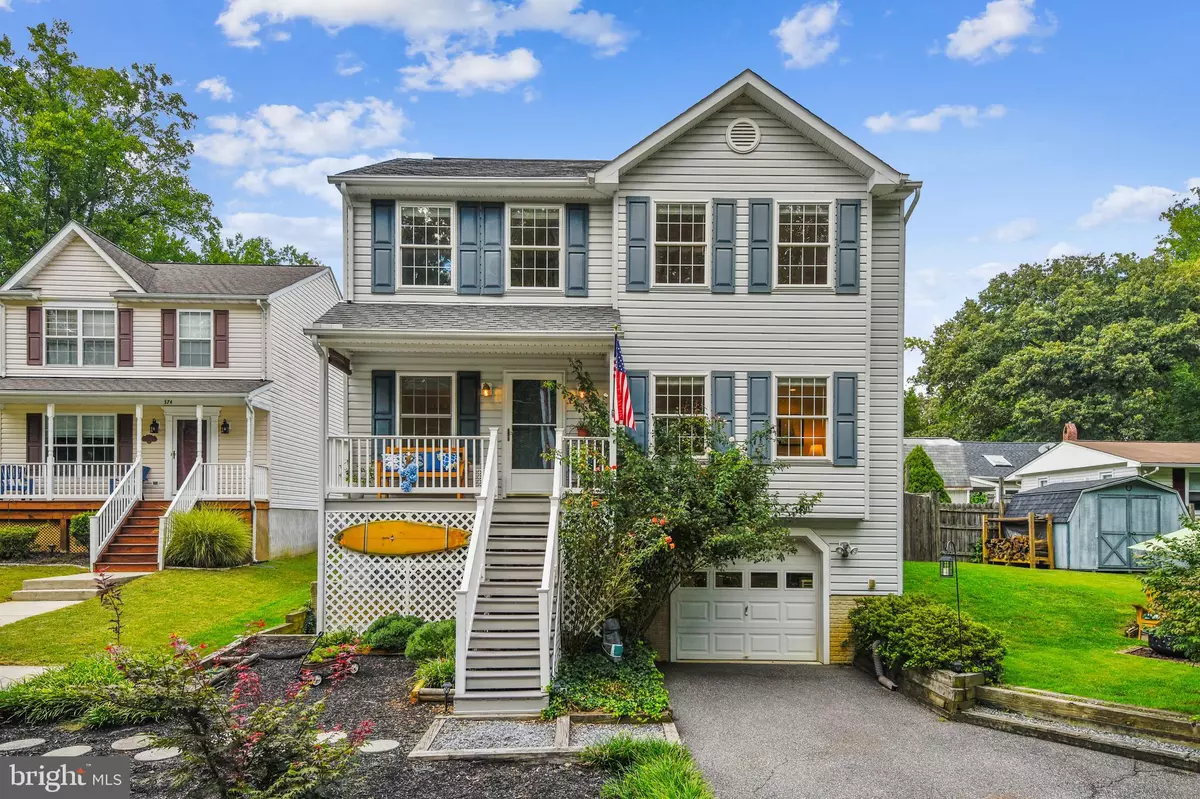$460,000
$459,900
For more information regarding the value of a property, please contact us for a free consultation.
3 Beds
3 Baths
1,514 SqFt
SOLD DATE : 11/15/2021
Key Details
Sold Price $460,000
Property Type Single Family Home
Sub Type Detached
Listing Status Sold
Purchase Type For Sale
Square Footage 1,514 sqft
Price per Sqft $303
Subdivision Herald Harbor
MLS Listing ID MDAA2009440
Sold Date 11/15/21
Style Colonial
Bedrooms 3
Full Baths 2
Half Baths 1
HOA Y/N N
Abv Grd Liv Area 1,514
Originating Board BRIGHT
Year Built 2005
Annual Tax Amount $4,117
Tax Year 2021
Lot Size 10,050 Sqft
Acres 0.23
Property Description
Welcoming, spacious home in the water-oriented community of Herald Harbor!! This home has been wonderfully maintained over the years and it shows. Move right in! Youll find a private driveway and a large parking landing upon arrival, and a fabulous sitting area with a firepit in the side yard. The privacy of the lot will surprise you. Inside, youll enjoy a large country kitchen with hard surface countertops and wood laminate floors. Open and bright dining area w/ a bay window and sliders to a large deck overlooking a private, fenced-in backyard. Spacious master bedroom suite with private bath and walk-in closet!! The daylight basement with separate entrance offers opportunities for both a private workspace and/or extra storage. The large one-car garage is attractive as well. All mechanicals are in good working order and/or upgraded. The community offers several water-access points, walking trails, a community beach, and a large full-service Marina close by. There is a convenient minimart and restaurant less than a 60-second drive or 5-minute walk away. Youll find two community parks in the neighborhood with tennis courts, a basketball court, swings, monkey bars, and slides for the Harbor children. Voluntary HOA available for use of community boat ramp.
Location
State MD
County Anne Arundel
Zoning R5
Rooms
Other Rooms Living Room, Bedroom 2, Bedroom 3, Kitchen, Bedroom 1, Laundry, Bathroom 1, Bathroom 2, Bathroom 3
Basement Interior Access, Outside Entrance, Partially Finished, Windows, Workshop
Interior
Interior Features Attic, Breakfast Area, Carpet, Ceiling Fan(s), Combination Kitchen/Dining, Floor Plan - Traditional, Wood Floors
Hot Water Electric
Heating Central, Forced Air, Heat Pump(s), Hot Water
Cooling Ceiling Fan(s), Central A/C, Heat Pump(s)
Flooring Carpet, Wood
Equipment Built-In Microwave, Cooktop, Dishwasher, Dryer, Oven/Range - Electric, Refrigerator, Washer
Fireplace N
Appliance Built-In Microwave, Cooktop, Dishwasher, Dryer, Oven/Range - Electric, Refrigerator, Washer
Heat Source Electric
Laundry Main Floor
Exterior
Exterior Feature Deck(s), Porch(es)
Parking Features Basement Garage, Garage - Front Entry, Inside Access
Garage Spaces 6.0
Fence Privacy, Wood
Water Access N
View Trees/Woods
Roof Type Architectural Shingle
Street Surface Paved
Accessibility None
Porch Deck(s), Porch(es)
Attached Garage 1
Total Parking Spaces 6
Garage Y
Building
Lot Description Front Yard, Landscaping, SideYard(s)
Story 2
Foundation Slab
Sewer Septic = # of BR, Septic Pump
Water Public
Architectural Style Colonial
Level or Stories 2
Additional Building Above Grade, Below Grade
New Construction N
Schools
Elementary Schools South Shore
Middle Schools Old Mill Middle South
High Schools Old Mill
School District Anne Arundel County Public Schools
Others
Senior Community No
Tax ID 020241303171610
Ownership Fee Simple
SqFt Source Assessor
Acceptable Financing Cash, Conventional, FHA
Horse Property N
Listing Terms Cash, Conventional, FHA
Financing Cash,Conventional,FHA
Special Listing Condition Standard
Read Less Info
Want to know what your home might be worth? Contact us for a FREE valuation!

Our team is ready to help you sell your home for the highest possible price ASAP

Bought with Michael D Davis • EXP Realty, LLC
"My job is to find and attract mastery-based agents to the office, protect the culture, and make sure everyone is happy! "







