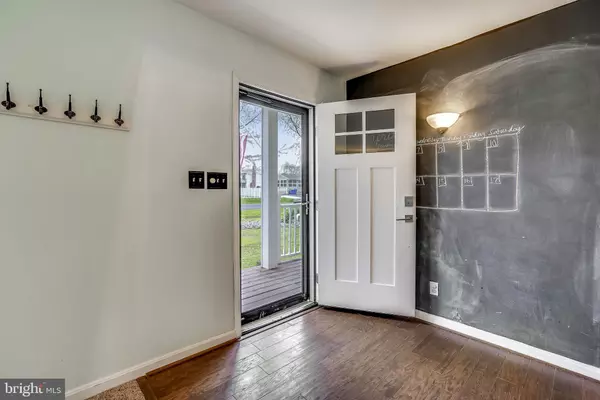$440,000
$415,000
6.0%For more information regarding the value of a property, please contact us for a free consultation.
4 Beds
3 Baths
1,750 SqFt
SOLD DATE : 05/25/2021
Key Details
Sold Price $440,000
Property Type Single Family Home
Sub Type Detached
Listing Status Sold
Purchase Type For Sale
Square Footage 1,750 sqft
Price per Sqft $251
Subdivision Cloverfields
MLS Listing ID MDQA147314
Sold Date 05/25/21
Style Salt Box,Cape Cod
Bedrooms 4
Full Baths 2
Half Baths 1
HOA Fees $15/ann
HOA Y/N Y
Abv Grd Liv Area 1,750
Originating Board BRIGHT
Year Built 1998
Annual Tax Amount $3,278
Tax Year 2020
Lot Size 0.362 Acres
Acres 0.36
Property Description
A fantastic home with loads of upgrades, updates, and special touches. It starts from the new front door to the engineered hardwood floors. These owners have lovingly maintained it and it shows. There is a perfect floor plan with a first floor separate Primary Bedroom & Bath with soaking tub & sep shower. The crisp white Kitchen and loads of new pantry-style cabinets added, granite counters, hidden under-the-counter inset drawer microwave, stainless appliances, and an extended counter-height peninsula for stools. It opens to the Dining area with new white built-ins with Bay window letting in loads of natural light & views of the large fenced back yard. The Upper Level boasts an extra TV room, 3 Bedrooms plus a large Jack & Jill Bath, separate tub/shower and 2 vanity/sinks. There is an Upper Laundry space, too. Expensive upgrades from the newer roof Arch shingles, tankless water heater, newer HVAC and so much more. Both Sheds stay including 1 Large Shed with garage door, electric & a window air conditioner. Community pool, beach, playground, picnic pavilion, and lots more. Current flood insurance $620 annually thru Allstate. Sellers asking for rent back possibly till 6/30.
Location
State MD
County Queen Annes
Zoning NC-15
Rooms
Other Rooms Living Room, Primary Bedroom, Bedroom 2, Bedroom 3, Bedroom 4, Kitchen, Laundry, Loft, Bathroom 2, Primary Bathroom, Half Bath
Main Level Bedrooms 1
Interior
Interior Features Built-Ins, Ceiling Fan(s), Combination Kitchen/Dining, Entry Level Bedroom, Tub Shower, Stall Shower, Window Treatments, Walk-in Closet(s), Carpet, Dining Area, Primary Bath(s), Recessed Lighting, Soaking Tub, Upgraded Countertops
Hot Water Tankless
Heating Heat Pump(s)
Cooling Ceiling Fan(s), Central A/C, Heat Pump(s), Programmable Thermostat, Window Unit(s)
Flooring Hardwood, Ceramic Tile, Partially Carpeted
Equipment Built-In Microwave, Dishwasher, Disposal, Dryer, Exhaust Fan, Oven/Range - Gas, Refrigerator, Washer, Water Heater - Tankless, Dryer - Front Loading, Oven - Double, Range Hood, Stainless Steel Appliances, Washer - Front Loading
Furnishings No
Fireplace N
Window Features Bay/Bow,Screens,Vinyl Clad,Storm,Double Hung,Casement
Appliance Built-In Microwave, Dishwasher, Disposal, Dryer, Exhaust Fan, Oven/Range - Gas, Refrigerator, Washer, Water Heater - Tankless, Dryer - Front Loading, Oven - Double, Range Hood, Stainless Steel Appliances, Washer - Front Loading
Heat Source Propane - Owned
Laundry Upper Floor
Exterior
Exterior Feature Deck(s), Porch(es)
Garage Spaces 5.0
Fence Rear
Utilities Available Propane, Cable TV
Amenities Available Marina/Marina Club, Pool - Outdoor, Tot Lots/Playground, Community Center
Waterfront N
Water Access Y
Water Access Desc Private Access,Canoe/Kayak
View Trees/Woods, Creek/Stream
Roof Type Architectural Shingle
Accessibility Level Entry - Main
Porch Deck(s), Porch(es)
Parking Type Driveway, Other, Off Street
Total Parking Spaces 5
Garage N
Building
Lot Description Backs to Trees, Level, Rear Yard
Story 2
Foundation Crawl Space
Sewer Public Sewer
Water Public
Architectural Style Salt Box, Cape Cod
Level or Stories 2
Additional Building Above Grade, Below Grade
Structure Type Dry Wall
New Construction N
Schools
High Schools Kent Island
School District Queen Anne'S County Public Schools
Others
Pets Allowed N
HOA Fee Include Management,Reserve Funds,Recreation Facility,Pool(s)
Senior Community No
Tax ID 1804015975
Ownership Fee Simple
SqFt Source Assessor
Security Features Carbon Monoxide Detector(s),Smoke Detector
Acceptable Financing Cash, Conventional, FHA, USDA, VA, Negotiable
Horse Property N
Listing Terms Cash, Conventional, FHA, USDA, VA, Negotiable
Financing Cash,Conventional,FHA,USDA,VA,Negotiable
Special Listing Condition Standard
Read Less Info
Want to know what your home might be worth? Contact us for a FREE valuation!

Our team is ready to help you sell your home for the highest possible price ASAP

Bought with Christine R Schumaker • RE/MAX Executive

"My job is to find and attract mastery-based agents to the office, protect the culture, and make sure everyone is happy! "







