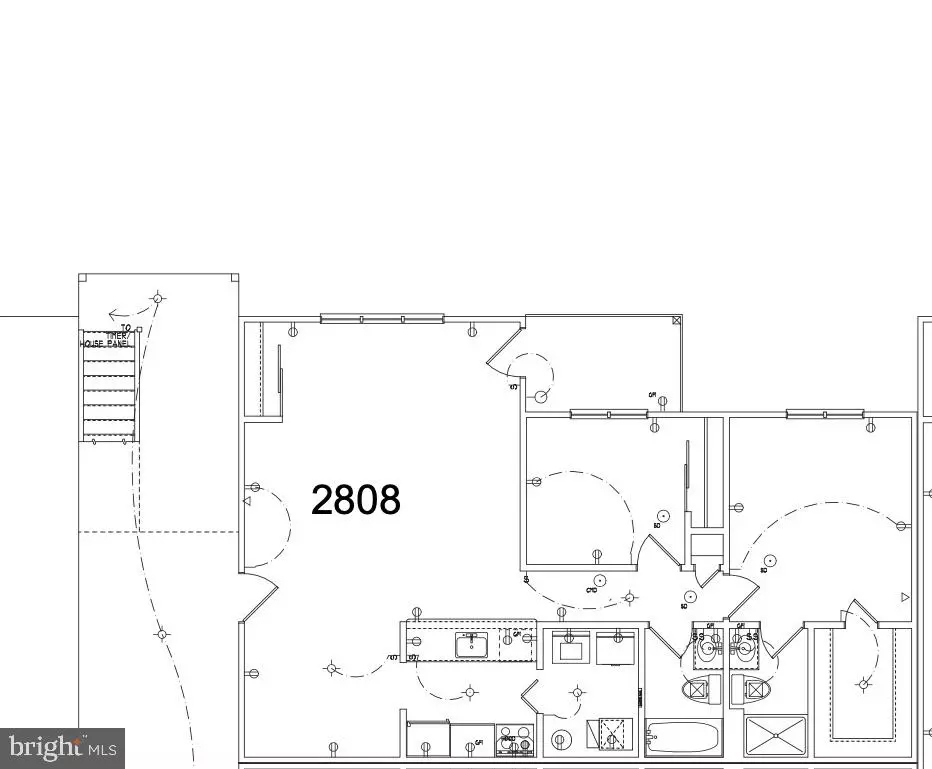$192,000
$185,769
3.4%For more information regarding the value of a property, please contact us for a free consultation.
2 Beds
2 Baths
1,032 SqFt
SOLD DATE : 07/01/2021
Key Details
Sold Price $192,000
Property Type Single Family Home
Sub Type Unit/Flat/Apartment
Listing Status Sold
Purchase Type For Sale
Square Footage 1,032 sqft
Price per Sqft $186
Subdivision Brittany Lakes
MLS Listing ID NJBL394690
Sold Date 07/01/21
Style A-Frame
Bedrooms 2
Full Baths 2
HOA Fees $205/mo
HOA Y/N Y
Abv Grd Liv Area 1,032
Originating Board BRIGHT
Year Built 2021
Annual Tax Amount $3,600
Tax Year 2021
Lot Dimensions 0.00 x 0.00
Property Description
If you are looking for convenient living, check out the 2 bedrooms, 2 full baths First Floor condo with reserved parking spot next to the side walk. This is a rare kind of condo that is newly built in Brittany Lakes and Meadows in a sought out central location on Larchmont Blvd off of Rt 38 in Mount Laurel. This condo is newly reconstructed after one of the building units had fire accident. Most of the condo structure, walls, HVAC, AC, Hot water, appliances, flooring, bathrooms, kitchen, countertops are brand new. Kitchen and countertop areas has been upgraded with nice glass tile backsplash. Windows Doors, fixtures are new as well. Imagine the exorbitant cost , incase you buy an older condo at closer price and replacing everything to make them newer. This condo has with good size kitchen adjacent to dining area. Living room has large size window and opens to outside patio sitting area. The window and back door to patio allows cross ventilation and bring in natural light inside. This condo is situated in the backside of the building, so it has the green area outside (instead of the parking spaces). Condo has electrical upgrades to have ceiling lights in bedrooms, living room (instead of plug in lamps alone), so that in future recess lights or fans can be installed without much re-wiring. Kitchen has nice white shaker door cabinets and Uba Tuba granite countertops. New bathrooms have upgraded granite countertop on the vanities, upgraded faucets and drain as well. This building is rebuilt using the latest building code and sprinklers are installed as per township ordinance to comply with the latest safety code. The association fee of the condo includes the water/sewer bill. Please note that builder gives brand new stove range, Dishwasher, seller added new refrigerator. However Washer, Dryer added by seller are not brand new, they are AS-IS, buyer can replace them. Blinds/curtains are not offered by seller as buyers might bring in their unique taste and add their touches. The location of this condo is at convenient location tucked in between Rt 38, Marne Hwy and Larchmont Blvd. It gives easy access to RCBC college, Centerton square shopping complex, walking distance to nearby shopping centers, walkable distance to NJ Transit bus stop and quick access to I-295 exits. Easy commute to Philadelphia drive and decent distance to Bus stop to NYC daily work commute. This location allows personal and work life balance due to its proximity to play grounds, swim clubs, schools and other family friendly recreational areas.
Location
State NJ
County Burlington
Area Mount Laurel Twp (20324)
Zoning RESIDENTIAL
Direction West
Rooms
Main Level Bedrooms 2
Interior
Interior Features Carpet, Dining Area, Family Room Off Kitchen, Stall Shower, Tub Shower, Upgraded Countertops, Other
Hot Water Natural Gas
Heating Central
Cooling Central A/C
Flooring Concrete, Fully Carpeted, Vinyl
Equipment Dishwasher, Dryer - Gas, Oven/Range - Electric, Washer, Water Heater, Exhaust Fan
Furnishings No
Fireplace N
Appliance Dishwasher, Dryer - Gas, Oven/Range - Electric, Washer, Water Heater, Exhaust Fan
Heat Source Natural Gas
Laundry Washer In Unit, Dryer In Unit
Exterior
Exterior Feature Patio(s)
Garage Spaces 1.0
Parking On Site 1
Utilities Available Natural Gas Available, Sewer Available, Electric Available, Water Available
Amenities Available Common Grounds, Basketball Courts, Tennis Courts
Water Access N
Roof Type Shingle
Accessibility None
Porch Patio(s)
Total Parking Spaces 1
Garage N
Building
Story 1
Unit Features Garden 1 - 4 Floors
Foundation Slab
Sewer Public Sewer
Water Public
Architectural Style A-Frame
Level or Stories 1
Additional Building Above Grade, Below Grade
Structure Type Dry Wall
New Construction Y
Schools
Elementary Schools Fleetwood E.S.
Middle Schools Thomas E. Harrington
High Schools Lenape
School District Lenape Regional High
Others
Pets Allowed Y
HOA Fee Include Water,Sewer,Trash,Snow Removal,Parking Fee,Management,Lawn Maintenance,Insurance,Common Area Maintenance
Senior Community No
Tax ID 24-00305 02-00201-C0193
Ownership Fee Simple
SqFt Source Assessor
Acceptable Financing Cash, VA, Conventional
Horse Property N
Listing Terms Cash, VA, Conventional
Financing Cash,VA,Conventional
Special Listing Condition Standard
Pets Allowed Number Limit, Size/Weight Restriction
Read Less Info
Want to know what your home might be worth? Contact us for a FREE valuation!

Our team is ready to help you sell your home for the highest possible price ASAP

Bought with Ellen G Moody • Coldwell Banker Realty
"My job is to find and attract mastery-based agents to the office, protect the culture, and make sure everyone is happy! "







