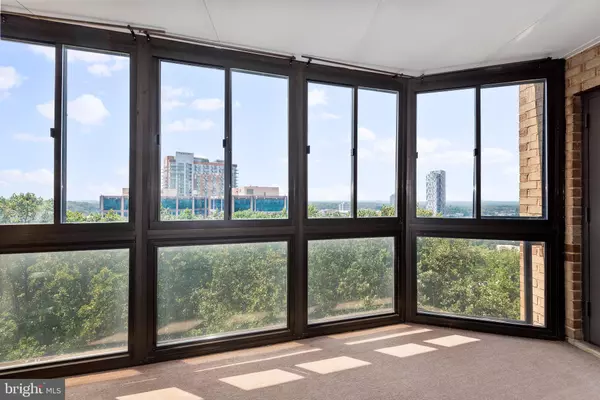$414,000
$435,000
4.8%For more information regarding the value of a property, please contact us for a free consultation.
2 Beds
2 Baths
1,077 SqFt
SOLD DATE : 10/14/2021
Key Details
Sold Price $414,000
Property Type Condo
Sub Type Condo/Co-op
Listing Status Sold
Purchase Type For Sale
Square Footage 1,077 sqft
Price per Sqft $384
Subdivision Rotonda
MLS Listing ID VAFX2014190
Sold Date 10/14/21
Style Contemporary
Bedrooms 2
Full Baths 1
Half Baths 1
Condo Fees $637/mo
HOA Y/N N
Abv Grd Liv Area 1,077
Originating Board BRIGHT
Year Built 1980
Annual Tax Amount $4,393
Tax Year 2021
Property Description
Welcome to 8370 Greensboro Dr Unit 1006 also known as The Rotonda Condominiums. This turn-key 2 bed 1.5 bath with a spectacular view of the city and greenery has the perfect flow for relaxing and entertaining. Located in the heart of Tysons Corner, this home features two generously sized bedrooms, walk in closet, updated floors, updated kitchen with stainless steel appliances, granite countertop, and 42 cabinets, newly renovated full bath, high ceilings, new front load washer and dryer, freshly painted, storage room, tons of windows, and best of all a large patio which could be used for multiple purposes all year round. Did I mention PETS ARE ALLOWED! Conveniently located just a short distance from some of the best restaurants, bars, and coffee shops that VA has to offer, Whole Foods, parks, schools, public transportation, and so much more. This home is a must see, so don't miss out on this amazing opportunity to call this unit your new home.
Location
State VA
County Fairfax
Zoning 230
Rooms
Main Level Bedrooms 2
Interior
Hot Water Electric
Heating Central
Cooling Central A/C
Fireplace N
Heat Source Electric
Exterior
Garage Spaces 2.0
Amenities Available Pool - Outdoor, Pool - Indoor, Beauty Salon, Exercise Room, Shuffleboard, Tennis Courts, Gated Community, Fitness Center, Community Center, Party Room, Convenience Store, Basketball Courts
Water Access N
Accessibility Elevator
Total Parking Spaces 2
Garage N
Building
Story 1
Unit Features Hi-Rise 9+ Floors
Sewer Public Sewer
Water Public
Architectural Style Contemporary
Level or Stories 1
Additional Building Above Grade, Below Grade
New Construction N
Schools
Elementary Schools Spring Hill
Middle Schools Longfellow
High Schools Mclean
School District Fairfax County Public Schools
Others
Pets Allowed Y
HOA Fee Include Pool(s),Recreation Facility,Reserve Funds,Road Maintenance,Security Gate,Sewer,Snow Removal,Trash,Water
Senior Community No
Tax ID 0293 17041006
Ownership Condominium
Acceptable Financing FHA, Conventional, Cash, VA
Horse Property N
Listing Terms FHA, Conventional, Cash, VA
Financing FHA,Conventional,Cash,VA
Special Listing Condition Standard
Pets Allowed Case by Case Basis
Read Less Info
Want to know what your home might be worth? Contact us for a FREE valuation!

Our team is ready to help you sell your home for the highest possible price ASAP

Bought with Keri K Shull • Optime Realty
"My job is to find and attract mastery-based agents to the office, protect the culture, and make sure everyone is happy! "







