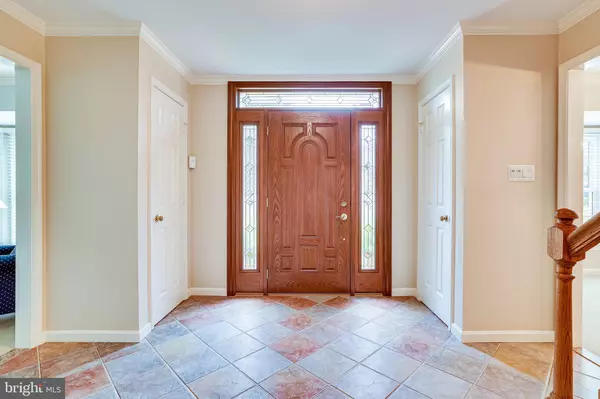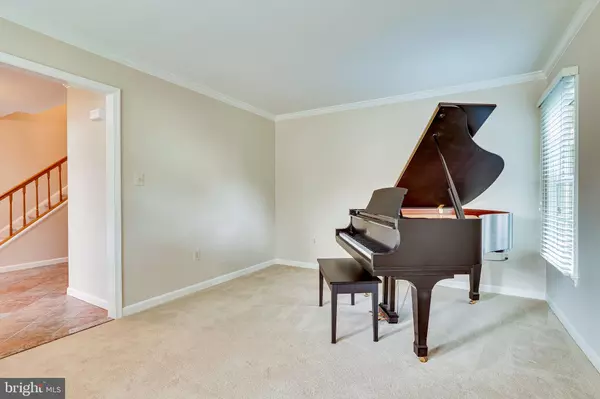$712,500
$697,500
2.2%For more information regarding the value of a property, please contact us for a free consultation.
4 Beds
3 Baths
2,580 SqFt
SOLD DATE : 09/14/2021
Key Details
Sold Price $712,500
Property Type Single Family Home
Sub Type Detached
Listing Status Sold
Purchase Type For Sale
Square Footage 2,580 sqft
Price per Sqft $276
Subdivision Countryside
MLS Listing ID VALO2002596
Sold Date 09/14/21
Style Colonial
Bedrooms 4
Full Baths 2
Half Baths 1
HOA Fees $76/mo
HOA Y/N Y
Abv Grd Liv Area 2,580
Originating Board BRIGHT
Year Built 1987
Annual Tax Amount $5,692
Tax Year 2021
Lot Size 0.280 Acres
Acres 0.28
Property Description
Offered for sale by the Original Owners, this popular Sheffield II Modelis ideally situated on a lush, professionally landscaped 0.28 acre lot, at the rear of the cul-de-sac with a spacious fenced rear yard. The owners have cared and maintained this home since it was built in 1987 and have completed extensive updates over the years that include a fullyrenovated Gourmet Kitchen, Primary Ensuite and Main Hall Bath. The interior of the home is freshly painted in neutral tones and offers new carpet on the staircase and upper level. The care and attention this home has received is hard to find and must be seen to be appreciated! This Center Hall Colonial offers a welcoming Foyer w/ 2-Coat Closets. The Formal Living & Dining Rooms are spacious & draw in extra natural light through walk-in Bay Windows. The remolded Gourmet Kitchen includes a new French Door SS Refrigerator, expansive Center island w/ Raised Breakfast Bar, Under-Counter Microwave, 5-burner Cooktop w/Retractable Downdraft Vent, 42" Raised-Panel Cherry Cabinets plus a Pantry Cabinet w/ adjustable pull out drawer & 2- Wall Ovens. Soft-Close featured on all drawers. Don't miss the 2nd Separate Pantry & Laundry w/ Kenmore Front-Load Washer & Dryer. The Kitchen opens to the Family Room w/Cozy Fireplace & French Doors to the Rear Trex Deck in Spiced Rum w/ Vintage Lantern Borders Steps & Railings. The Upper Level tour begins w/ the grand Primary Suite w/ private access via French Doors a 4th Bedroom/Sitting Room/Home Office. The Primary Bedroom also offers a Dressing Area w/ Separate Single-Bowl, Peacock Granit topped Vanity, Mirrored Closet & Deep Walk-in Closet w/custom Elfa Shelving Systems. The Primary Ensuite features a 2nd Single-Bowl Vanity w/Granite Counter, a Victoria & Albert Wessex Freestanding Ball & Clawfoot Soaking Tub in White Volcanic Limestone, Skylight, & fabulous Frameless Glass Enclosed Spa Shower w/ Grohe Mavario Showerhead, Hand Shower & Body Sprays with Thermostatic Pressure Balancing Valves. Just down the hall are 2- Large Bedrooms w/ Custom Elfa Closet Systems, and a beautifully renovated Main Hall Bath w/Skylight, Oval Wall Mirrors, Peacock Granite Counters, Italian Porcelain Floor & Wall Tiles w/Travertine Threshold to the Main Hall. The expansive, unfinished Lower Level awaits your finishing touches & offers easy access to the rear yard. The over-sized 2-car Garaged includes Clopay Insulated Steel Doors for "paint-free" maintenance inside & out as well as a Rear Door to the Slate Patio & Fenced Yard. You will need to refer to the Document Section for an extensive list of additional updates that includes a new Attic Fan. Let's not forget all that this location offers! Located in Countryside, the community offers 3-pools, tennis courts, playgrounds, basketball courts, several ponds, walking trails/bike paths and the popular Horsepen Run Nature Preserve. This location is convenient to commuter routes offering easy access toReston & Tysons Corner as well as many shops, restaurants and Algonkian Regional Park & Public Golf Course. Welcome Home!
Location
State VA
County Loudoun
Zoning 18
Rooms
Other Rooms Living Room, Dining Room, Primary Bedroom, Bedroom 2, Bedroom 3, Bedroom 4, Kitchen, Family Room, Foyer, Bathroom 2, Primary Bathroom
Basement Unfinished, Walkout Stairs
Interior
Interior Features Attic/House Fan, Ceiling Fan(s), Chair Railings, Crown Moldings, Family Room Off Kitchen, Formal/Separate Dining Room, Floor Plan - Traditional, Kitchen - Eat-In, Kitchen - Gourmet, Kitchen - Island, Pantry, Recessed Lighting, Soaking Tub, Upgraded Countertops, Walk-in Closet(s)
Hot Water Electric
Heating Heat Pump(s)
Cooling Ceiling Fan(s), Heat Pump(s), Attic Fan
Flooring Carpet, Ceramic Tile
Fireplaces Number 1
Fireplaces Type Screen, Wood
Equipment Built-In Microwave, Dishwasher, Disposal, Dryer, Humidifier, Icemaker, Oven - Double, Oven - Wall, Refrigerator, Washer
Fireplace Y
Window Features Skylights,Bay/Bow,Double Hung,Double Pane,Energy Efficient,Low-E,Screens
Appliance Built-In Microwave, Dishwasher, Disposal, Dryer, Humidifier, Icemaker, Oven - Double, Oven - Wall, Refrigerator, Washer
Heat Source Electric
Laundry Main Floor
Exterior
Exterior Feature Patio(s)
Garage Garage - Front Entry, Garage Door Opener, Inside Access, Oversized
Garage Spaces 2.0
Fence Rear
Amenities Available Basketball Courts, Club House, Common Grounds, Jog/Walk Path, Non-Lake Recreational Area, Pool - Outdoor, Tennis Courts, Tot Lots/Playground
Waterfront N
Water Access N
Roof Type Architectural Shingle
Accessibility None
Porch Patio(s)
Parking Type Attached Garage, Driveway, On Street
Attached Garage 2
Total Parking Spaces 2
Garage Y
Building
Lot Description Cul-de-sac, Front Yard, Landscaping, Level, No Thru Street, Private, Rear Yard, SideYard(s)
Story 3
Sewer Public Sewer
Water Public
Architectural Style Colonial
Level or Stories 3
Additional Building Above Grade, Below Grade
New Construction N
Schools
Elementary Schools Algonkian
Middle Schools River Bend
High Schools Potomac Falls
School District Loudoun County Public Schools
Others
HOA Fee Include Common Area Maintenance,Management,Pool(s),Recreation Facility,Snow Removal,Trash
Senior Community No
Tax ID 017267307000
Ownership Fee Simple
SqFt Source Assessor
Security Features Security System,Smoke Detector
Acceptable Financing Cash, Conventional, FHA, VA
Listing Terms Cash, Conventional, FHA, VA
Financing Cash,Conventional,FHA,VA
Special Listing Condition Standard
Read Less Info
Want to know what your home might be worth? Contact us for a FREE valuation!

Our team is ready to help you sell your home for the highest possible price ASAP

Bought with Sheena Saydam • Keller Williams Capital Properties

"My job is to find and attract mastery-based agents to the office, protect the culture, and make sure everyone is happy! "







