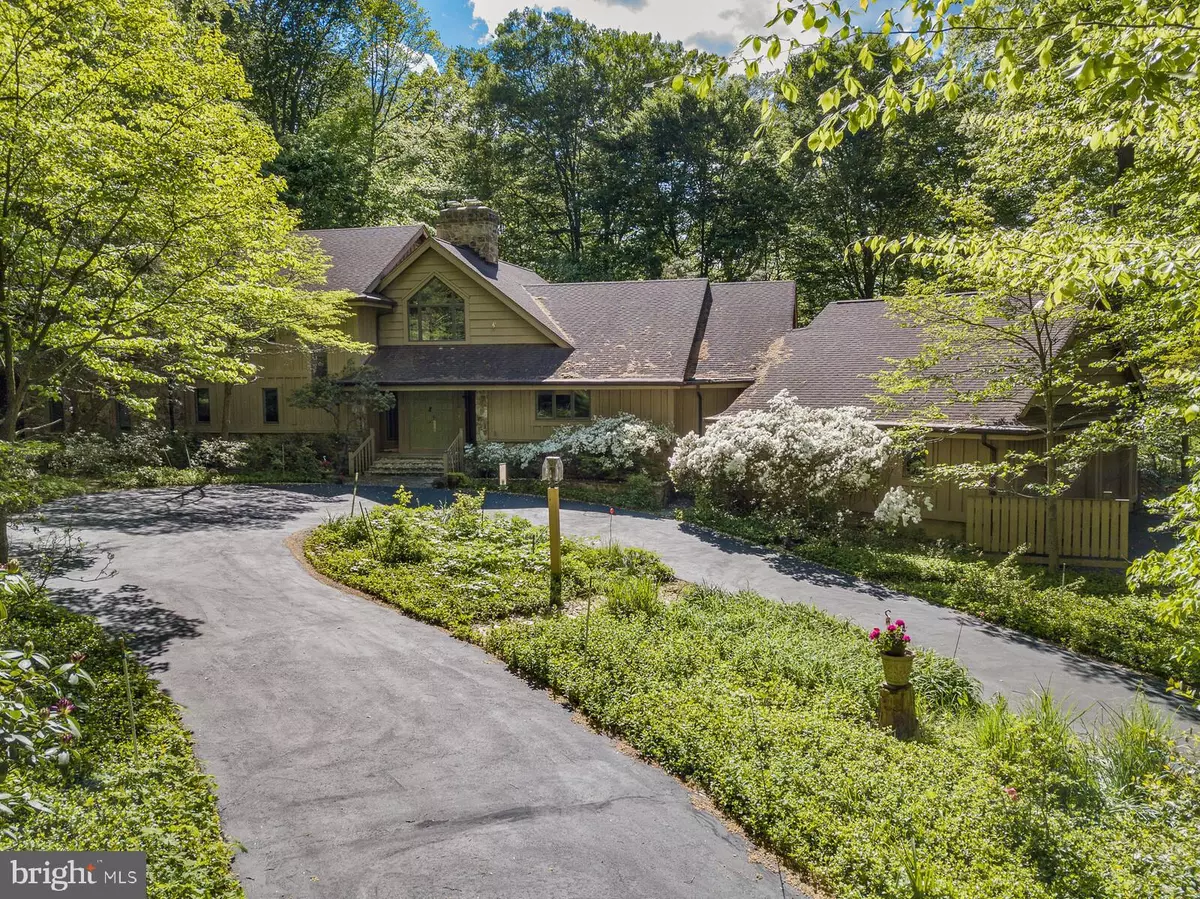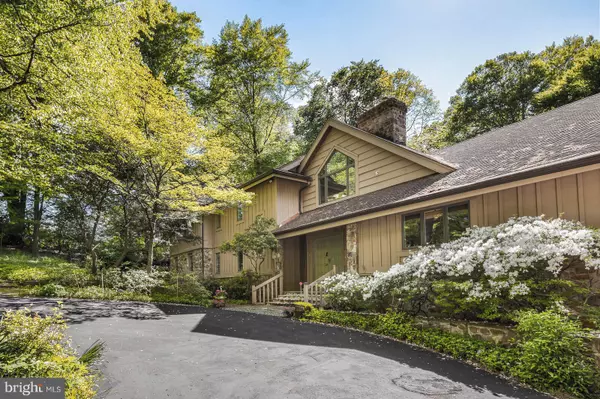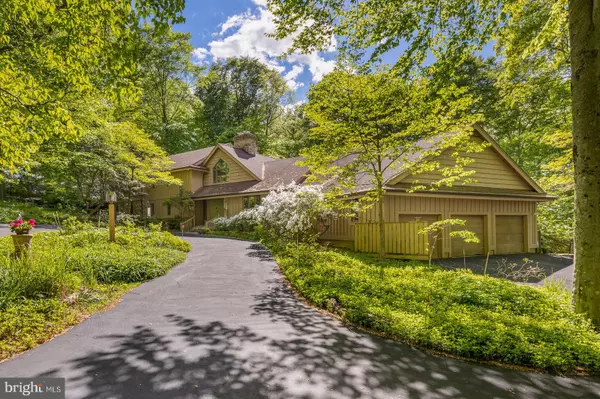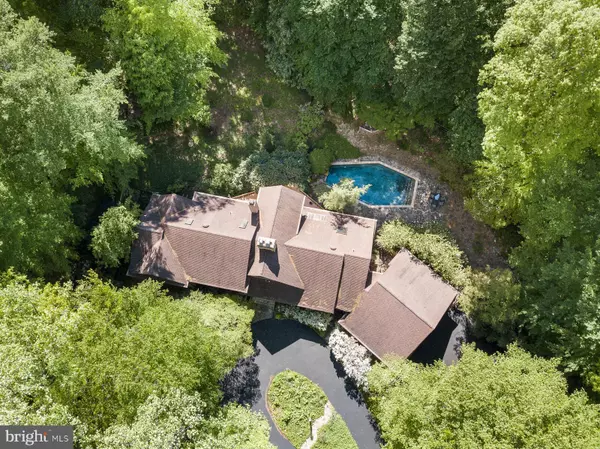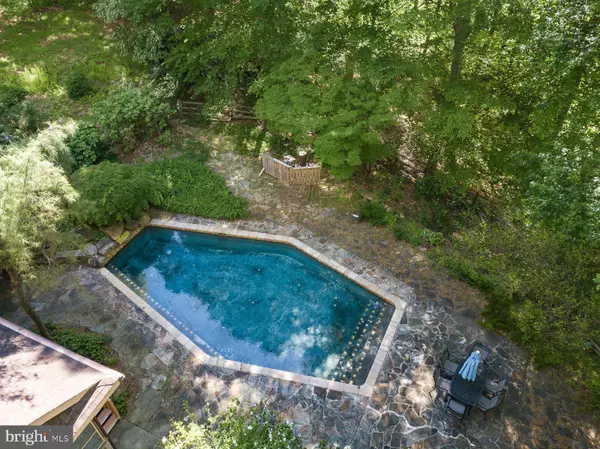$875,000
$950,000
7.9%For more information regarding the value of a property, please contact us for a free consultation.
4 Beds
6 Baths
6,817 SqFt
SOLD DATE : 08/16/2021
Key Details
Sold Price $875,000
Property Type Single Family Home
Sub Type Detached
Listing Status Sold
Purchase Type For Sale
Square Footage 6,817 sqft
Price per Sqft $128
Subdivision Snuff Mill Estates
MLS Listing ID DENC526680
Sold Date 08/16/21
Style Contemporary
Bedrooms 4
Full Baths 4
Half Baths 2
HOA Y/N N
Abv Grd Liv Area 5,475
Originating Board BRIGHT
Year Built 1984
Annual Tax Amount $13,314
Tax Year 2020
Lot Size 2.540 Acres
Acres 2.54
Lot Dimensions 561.50 x 410.40
Property Description
Almost like a storybook, when you enter Jenny Lane, you are transported into a new realm. It is a suddenly quiet and picturesque neighborhood.2 Jenny Lanefits in with perfect grace. This is a home that is unique in setting, architecture and presence. The garden will greet you first, then the large circular driveway. The exterior of the home is made of cypress, known as "The wood eternal," a classic and timeless building material rumored to be used on Noah's Ark and the first doors of St. Peter's Basilica in Rome. The interior has every modern amenity and luxury. The kitchen has been remodeled with a decorators taste and a cooks functionality, with a pot filler on the cooktop and built in cabinetry for both storage and display.The home has more distinct details that can be described- with 2 zones of heating, a whole house generator, central vac, radiant heating in remodeled master bathroom, a Bain Ultra Air Jacuzzi tub, 3 fireplaces, gorgeous hardwood floors, extensive deck, screened- in porch, a wine cellar, new carpeting in bedrooms, family room bar, brand new flooring on lower level, a second floor library loft area, and an in-ground pool.2 Jenny Lanewill become the private oasis to anyone lucky enough to call it home.
Location
State DE
County New Castle
Area Hockssn/Greenvl/Centrvl (30902)
Zoning NC2A
Rooms
Other Rooms Living Room, Dining Room, Primary Bedroom, Bedroom 2, Bedroom 3, Bedroom 4, Kitchen, Family Room, Foyer, Breakfast Room, Laundry, Loft, Office, Recreation Room, Screened Porch
Basement Fully Finished, Full, Outside Entrance, Sump Pump
Main Level Bedrooms 1
Interior
Interior Features Window Treatments, Wood Stove, Attic, Attic/House Fan, Breakfast Area, Ceiling Fan(s), Central Vacuum, Entry Level Bedroom, Family Room Off Kitchen, Kitchen - Eat-In, Kitchen - Gourmet, Kitchen - Island, Wine Storage, Tub Shower, Stall Shower
Hot Water Propane, Instant Hot Water
Heating Forced Air
Cooling Central A/C
Flooring Carpet, Ceramic Tile, Hardwood, Laminated
Fireplaces Number 3
Equipment Oven - Self Cleaning, Range Hood, Exhaust Fan, Cooktop, Oven - Wall, Oven - Double, Icemaker, Refrigerator, Dishwasher, Disposal, Dryer, Microwave, Washer, Water Heater, Water Conditioner - Owned, Stainless Steel Appliances
Fireplace Y
Window Features Storm,Energy Efficient
Appliance Oven - Self Cleaning, Range Hood, Exhaust Fan, Cooktop, Oven - Wall, Oven - Double, Icemaker, Refrigerator, Dishwasher, Disposal, Dryer, Microwave, Washer, Water Heater, Water Conditioner - Owned, Stainless Steel Appliances
Heat Source Oil
Laundry Main Floor
Exterior
Exterior Feature Patio(s), Deck(s)
Parking Features Garage Door Opener, Oversized
Garage Spaces 9.0
Pool In Ground
Water Access N
Roof Type Asphalt
Accessibility None
Porch Patio(s), Deck(s)
Attached Garage 3
Total Parking Spaces 9
Garage Y
Building
Lot Description Front Yard, Landscaping, Level, Private, Rear Yard, SideYard(s)
Story 2
Sewer On Site Septic
Water Well
Architectural Style Contemporary
Level or Stories 2
Additional Building Above Grade, Below Grade
Structure Type Dry Wall,9'+ Ceilings,2 Story Ceilings
New Construction N
Schools
Elementary Schools Brandywine Springs
Middle Schools Dupont A
High Schools Dupont
School District Red Clay Consolidated
Others
Senior Community No
Tax ID 07-006.00-115
Ownership Fee Simple
SqFt Source Assessor
Security Features Carbon Monoxide Detector(s),Smoke Detector,Security System
Special Listing Condition Standard
Read Less Info
Want to know what your home might be worth? Contact us for a FREE valuation!

Our team is ready to help you sell your home for the highest possible price ASAP

Bought with Marcus B DuPhily • Patterson-Schwartz-Hockessin
"My job is to find and attract mastery-based agents to the office, protect the culture, and make sure everyone is happy! "


