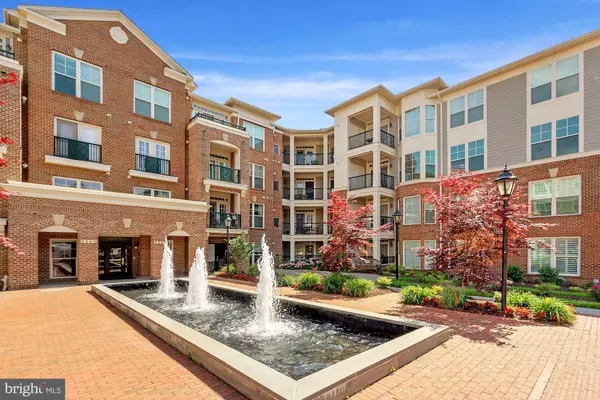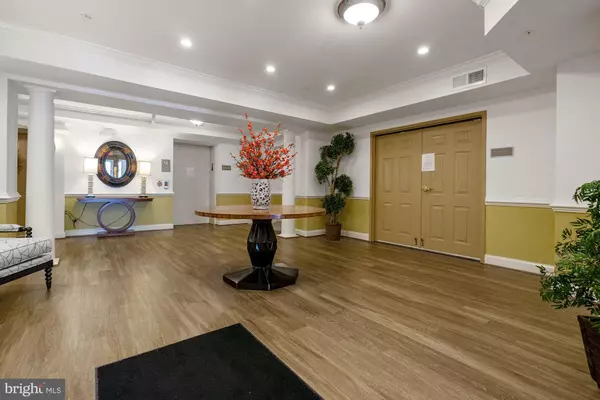$410,000
$425,000
3.5%For more information regarding the value of a property, please contact us for a free consultation.
2 Beds
2 Baths
1,264 SqFt
SOLD DATE : 07/07/2021
Key Details
Sold Price $410,000
Property Type Condo
Sub Type Condo/Co-op
Listing Status Sold
Purchase Type For Sale
Square Footage 1,264 sqft
Price per Sqft $324
Subdivision Saintsbury Plaza
MLS Listing ID VAFX1200646
Sold Date 07/07/21
Style Colonial
Bedrooms 2
Full Baths 2
Condo Fees $501/mo
HOA Y/N N
Abv Grd Liv Area 1,264
Originating Board BRIGHT
Year Built 2006
Annual Tax Amount $4,443
Tax Year 2020
Property Description
Wonderfully light and bright second floor condo! Quick and easy access! After entering the community from Vaden Dr., the one car garage (#2) is on the right. Pull right in. Grab the elevator a few steps from the garage, take it to the second floor, and around the corner, you're home! Facing east, enjoy the sun drenched unit with the morning sun. Smartly designed floor plan ensures privacy for the two bedrooms & baths by being separated by sizable living area. Though sizable, it's warmed by a gas fireplace during the cool evenings. Evenings can be comfortably enjoyed on the shaded yet amble balcony outlooking at tree level. Spacious kitchen welcomes those that like to cook or gather in the kitchen. If you're a "solo" cook, still be part of the activity allowed by the huge "cut through" to the living room. Uncomplicated living at its best.
Location
State VA
County Fairfax
Zoning 110
Rooms
Basement Garage Access
Main Level Bedrooms 2
Interior
Interior Features Carpet, Dining Area, Entry Level Bedroom, Floor Plan - Open, Formal/Separate Dining Room, Kitchen - Galley, Pantry, Primary Bath(s), Tub Shower, Upgraded Countertops, Walk-in Closet(s)
Hot Water Electric
Heating Forced Air
Cooling Central A/C
Fireplaces Number 1
Fireplaces Type Gas/Propane
Equipment Built-In Microwave, Stove, Refrigerator, Icemaker, Dishwasher, Disposal, Washer/Dryer Stacked
Furnishings No
Fireplace Y
Window Features Screens
Appliance Built-In Microwave, Stove, Refrigerator, Icemaker, Dishwasher, Disposal, Washer/Dryer Stacked
Heat Source Natural Gas
Laundry Main Floor, Washer In Unit, Dryer In Unit
Exterior
Exterior Feature Balcony
Parking Features Garage Door Opener, Basement Garage
Garage Spaces 2.0
Amenities Available Common Grounds, Elevator, Exercise Room, Extra Storage, Fitness Center, Game Room, Library, Meeting Room, Party Room
Water Access N
Accessibility Elevator
Porch Balcony
Attached Garage 1
Total Parking Spaces 2
Garage Y
Building
Story 4
Unit Features Garden 1 - 4 Floors
Sewer Public Sewer
Water Public
Architectural Style Colonial
Level or Stories 4
Additional Building Above Grade, Below Grade
New Construction N
Schools
Elementary Schools Mosaic
Middle Schools Jackson
High Schools Oakton
School District Fairfax County Public Schools
Others
Pets Allowed Y
HOA Fee Include All Ground Fee,Common Area Maintenance,Ext Bldg Maint,Lawn Care Front,Lawn Maintenance,Management,Reserve Funds,Snow Removal,Trash
Senior Community Yes
Age Restriction 55
Tax ID 0483 47010205
Ownership Condominium
Horse Property N
Special Listing Condition Standard
Pets Allowed Size/Weight Restriction
Read Less Info
Want to know what your home might be worth? Contact us for a FREE valuation!

Our team is ready to help you sell your home for the highest possible price ASAP

Bought with Michael I Putnam • RE/MAX Executives
"My job is to find and attract mastery-based agents to the office, protect the culture, and make sure everyone is happy! "







