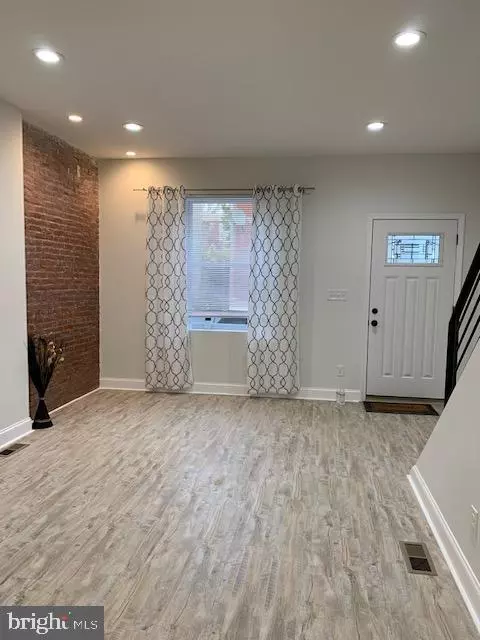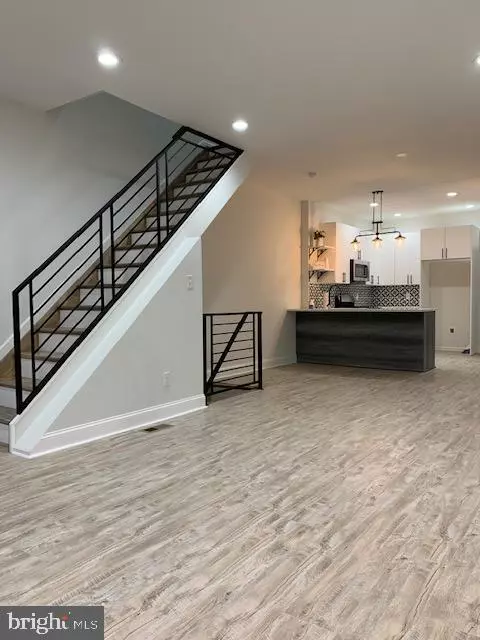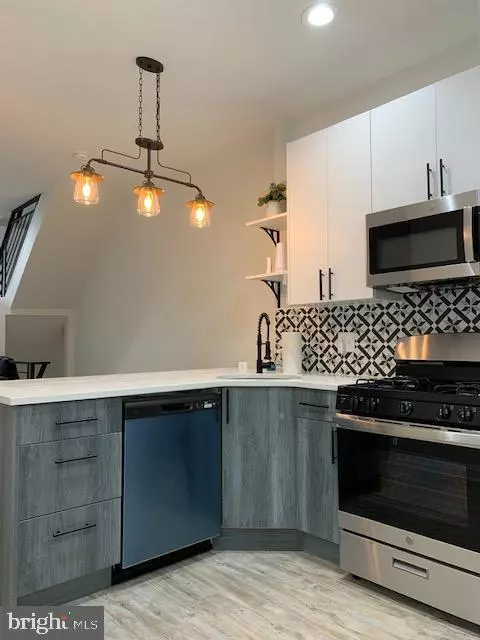$225,000
$225,000
For more information regarding the value of a property, please contact us for a free consultation.
3 Beds
3 Baths
1,074 SqFt
SOLD DATE : 01/14/2022
Key Details
Sold Price $225,000
Property Type Townhouse
Sub Type Interior Row/Townhouse
Listing Status Sold
Purchase Type For Sale
Square Footage 1,074 sqft
Price per Sqft $209
Subdivision Brewerytown
MLS Listing ID PAPH2046998
Sold Date 01/14/22
Style Traditional
Bedrooms 3
Full Baths 2
Half Baths 1
HOA Y/N N
Abv Grd Liv Area 1,074
Originating Board BRIGHT
Year Built 1915
Annual Tax Amount $466
Tax Year 2021
Lot Size 720 Sqft
Acres 0.02
Lot Dimensions 15.00 x 48.00
Property Description
You will be amazed when you step into this stylish newly renovated home! This 3 bedroom, 2.5 bathroom home offers almost 1450 square feet of living space. First you will enter a beautiful open floor living area that features gorgeous water-resistant laminate flooring, new windows, recessed lighting, high ceilings, custom made iron railings, and exposed brick accent wall. As you walk through the spacious living and dining area you will find the kitchen that offers two color modern cabinetry, white quartz countertops, tile backsplash, stainless steel appliances, and enormous center island with seating. Off the kitchen is the full bathroom and access to the backyard. The back yard has a new privacy fence and is perfect for entertaining or relaxing. The second floor offers the master bedroom featuring exposed brick wall, a large closet, and stylish pendant lights. On the same floor you will find two other bedrooms with great closet space and a hallway full bathroom with 3D tile. The finished basement offers so many possibilities, such as office space, game area or movie/sports lounging with the bonus of a powder room. Convenient location to tons of restaurants, Philadelphia Zoo, Art Museum, Fairmount Park, Free Library of Philadelphia, and the Discovery Center. Schedule your appointment today!
Location
State PA
County Philadelphia
Area 19121 (19121)
Zoning RSA5
Rooms
Basement Fully Finished
Main Level Bedrooms 3
Interior
Interior Features Kitchen - Island, Recessed Lighting, Floor Plan - Open
Hot Water Electric
Heating Central
Cooling Central A/C
Flooring Laminated
Equipment Dishwasher, Disposal, Oven/Range - Gas, Washer/Dryer Hookups Only, Microwave
Furnishings No
Fireplace N
Appliance Dishwasher, Disposal, Oven/Range - Gas, Washer/Dryer Hookups Only, Microwave
Heat Source Natural Gas
Laundry Hookup
Exterior
Fence Rear
Waterfront N
Water Access N
Roof Type Flat
Accessibility Level Entry - Main
Parking Type On Street
Garage N
Building
Story 2
Foundation Other
Sewer Private Sewer
Water Public
Architectural Style Traditional
Level or Stories 2
Additional Building Above Grade, Below Grade
New Construction N
Schools
Elementary Schools James G. Blaine School
Middle Schools James G. Blaine School
High Schools Strawberry Mansion
School District The School District Of Philadelphia
Others
Senior Community No
Tax ID 323301800
Ownership Fee Simple
SqFt Source Assessor
Acceptable Financing FHA, Conventional, Cash, VA
Listing Terms FHA, Conventional, Cash, VA
Financing FHA,Conventional,Cash,VA
Special Listing Condition Standard
Read Less Info
Want to know what your home might be worth? Contact us for a FREE valuation!

Our team is ready to help you sell your home for the highest possible price ASAP

Bought with Alesia Delaney • American Vista Real Estate

"My job is to find and attract mastery-based agents to the office, protect the culture, and make sure everyone is happy! "







