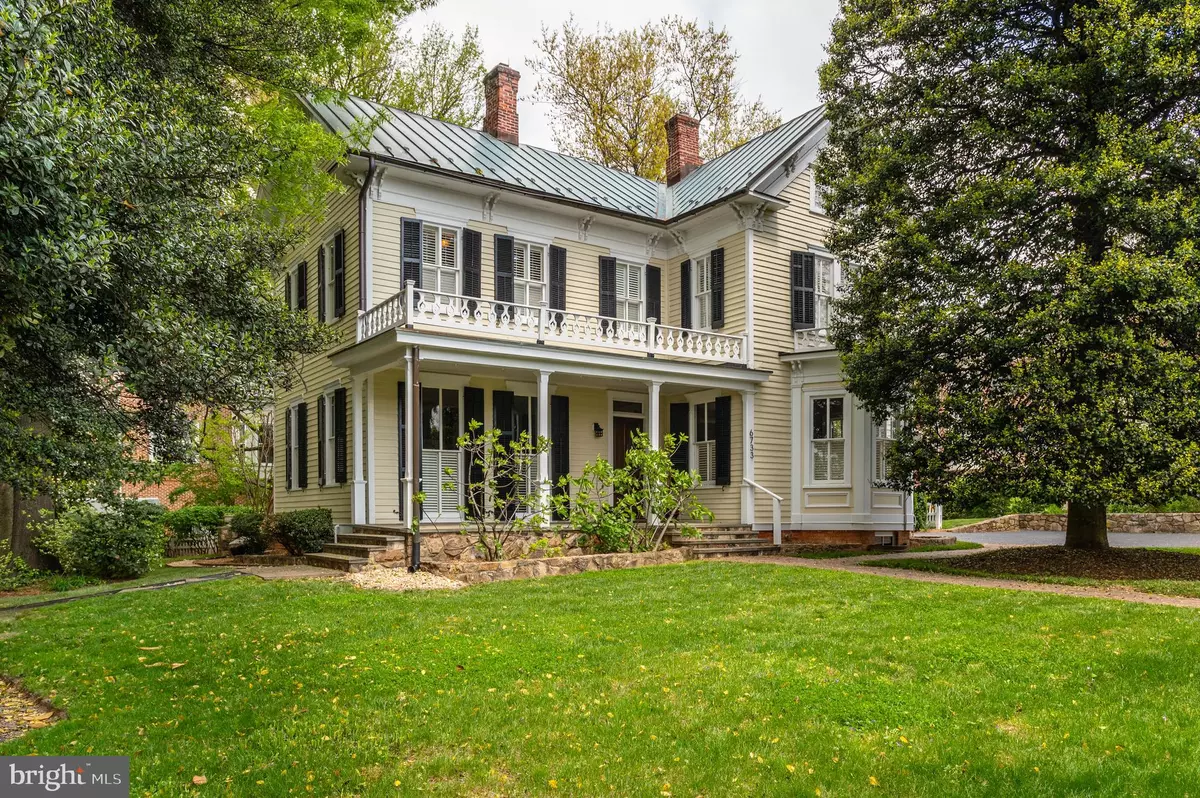$1,650,000
$1,795,000
8.1%For more information regarding the value of a property, please contact us for a free consultation.
7 Beds
5 Baths
5,200 SqFt
SOLD DATE : 09/01/2021
Key Details
Sold Price $1,650,000
Property Type Single Family Home
Sub Type Detached
Listing Status Sold
Purchase Type For Sale
Square Footage 5,200 sqft
Price per Sqft $317
Subdivision Fenwick Court
MLS Listing ID VAAR180384
Sold Date 09/01/21
Style Victorian
Bedrooms 7
Full Baths 4
Half Baths 1
HOA Y/N N
Abv Grd Liv Area 5,200
Originating Board BRIGHT
Year Built 1876
Annual Tax Amount $9,789
Tax Year 2020
Lot Size 10,293 Sqft
Acres 0.24
Property Description
One of a kind, "Eastman-Fenwick" 1876 "historic district" home has been completely restored and renovated. Home addition 2000-01; Complete home renovation 2009-11. 200 yr old heart of pine floors. Tankless water heater, copper roof, Sub-zero/Wolf appliances, custom wine storage, Carrara marble baths. Occupied by one of the last living witnesses to the Lincoln assassination, among many other notable residents. Perfectly located close to parks (Stewart Park, Tuckahoe Park), East Falls Church Metro (3 blks), restaurants/State Theatre (4 blks), running/biking trails, schools, grocery stores and other commerce, plus I-66 for easy access to DC, Dulles and beyond. Appointment-only showings. Square footage listed is total for the house and approximate, per floor plan.
Location
State VA
County Arlington
Zoning RA8-18/C
Rooms
Basement Fully Finished, Connecting Stairway
Interior
Interior Features Additional Stairway, Breakfast Area, Built-Ins, Butlers Pantry, Crown Moldings, Formal/Separate Dining Room, Recessed Lighting, Wet/Dry Bar, Walk-in Closet(s), Wine Storage, Wood Floors, Ceiling Fan(s), Chair Railings, Floor Plan - Traditional, Kitchen - Eat-In, Kitchen - Gourmet, Kitchen - Table Space, Primary Bath(s), Window Treatments
Hot Water Natural Gas
Heating Forced Air
Cooling Central A/C
Flooring Hardwood
Fireplaces Number 2
Fireplaces Type Mantel(s)
Equipment Dishwasher, Dryer, Range Hood, Refrigerator, Stainless Steel Appliances, Washer, Disposal, Energy Efficient Appliances, Exhaust Fan, Microwave, Oven/Range - Gas, Six Burner Stove, Water Heater - Tankless
Fireplace Y
Window Features Wood Frame,Double Pane,Energy Efficient,Replacement
Appliance Dishwasher, Dryer, Range Hood, Refrigerator, Stainless Steel Appliances, Washer, Disposal, Energy Efficient Appliances, Exhaust Fan, Microwave, Oven/Range - Gas, Six Burner Stove, Water Heater - Tankless
Heat Source Electric
Exterior
Exterior Feature Porch(es), Terrace
Garage Spaces 6.0
Waterfront N
Water Access N
Roof Type Metal
Accessibility Other
Porch Porch(es), Terrace
Parking Type Driveway
Total Parking Spaces 6
Garage N
Building
Story 4
Sewer Public Sewer
Water Public
Architectural Style Victorian
Level or Stories 4
Additional Building Above Grade, Below Grade
Structure Type 9'+ Ceilings,Brick
New Construction N
Schools
School District Arlington County Public Schools
Others
Pets Allowed Y
Senior Community No
Tax ID 11-006-079
Ownership Fee Simple
SqFt Source Assessor
Special Listing Condition Standard
Pets Description No Pet Restrictions
Read Less Info
Want to know what your home might be worth? Contact us for a FREE valuation!

Our team is ready to help you sell your home for the highest possible price ASAP

Bought with Dianne Vandivier • Long & Foster Real Estate, Inc.

"My job is to find and attract mastery-based agents to the office, protect the culture, and make sure everyone is happy! "







