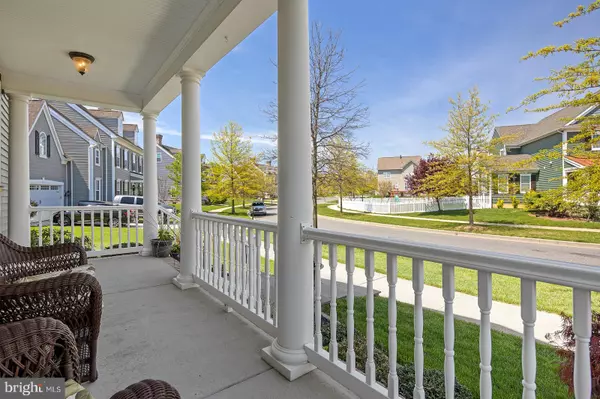$725,000
$699,000
3.7%For more information regarding the value of a property, please contact us for a free consultation.
4 Beds
4 Baths
3,700 SqFt
SOLD DATE : 06/18/2021
Key Details
Sold Price $725,000
Property Type Single Family Home
Sub Type Detached
Listing Status Sold
Purchase Type For Sale
Square Footage 3,700 sqft
Price per Sqft $195
Subdivision Parkside
MLS Listing ID DENC525548
Sold Date 06/18/21
Style Colonial
Bedrooms 4
Full Baths 3
Half Baths 1
HOA Fees $70/qua
HOA Y/N Y
Abv Grd Liv Area 3,700
Originating Board BRIGHT
Year Built 2006
Annual Tax Amount $4,950
Tax Year 2020
Lot Size 0.340 Acres
Acres 0.34
Lot Dimensions 0.00 x 0.00
Property Description
There are so many wonderful things about this house in Parkside! This one of a kind home has so much to offer the new lucky owners! This beautiful Colonial Revival style home by Lifestyle has something for everyone. Not one detail has been overlooked, there is even additional living quarters which would make a great living alternative for extended family or even a private office. The main house has everything you could ever dream of wanting or needing in a home. Walking up, the first thing you will notice is the inviting first AND second story porches, perfect for watching the days float by! Inside the front door you have a traditional floorplan with a formal living room and dining room. The warm and sunny family room has a gas fireplace and flows nicely into the gourmet kitchen. There are granite counter tops, cooktop, and built in microwave and wall oven. The first floor also includes a great office space, laundry room and powder room. The second floor has access to the second floor porch. . The primary bedroom has a tray ceiling, a huge walk in closet with built in organizers, and also has access to the porch. The completely remodeled bathroom has a free standing bathtub and a luxurious shower. You have to see it! Bedroom 2 has a built in window seat, and is bright and sunny. Bedroom three faces the backyard and has ample closet space. Bedroom four has a four foot extension, an en-suite and has plenty of space for a sitting area. Down to the basement you'll find a bar area, which includes a pool table, beverage cooler and all kinds of unique lighting and signs. Also includes a craft room, storage area, and walk out! The door off of the kitchen leads to the beautiful landscaped backyard. This area includes a porch that is made for sitting and enjoying the evening. There is a gas line run for a fire pit, a built in bench is already there to sit around, they are even laving the string lights! Across the lawn you will find the garage and a door to the unique additional 650 square feet of living space which includes an eating area, with a refrigerator, cabinets, dishwasher and microwave. Upstairs, you will discover an additional family room, bedroom, en-suite, and FULL SIZE washer and dryer. More storage galore. The sellers are including all of the appliances except otherwise noted. Just bring your toothbrush, everything else has been done.
Location
State DE
County New Castle
Area South Of The Canal (30907)
Zoning 23R-2
Rooms
Other Rooms Living Room, Dining Room, Primary Bedroom, Bedroom 2, Bedroom 3, Bedroom 4, Family Room, Basement, Breakfast Room, Laundry, Office
Basement Improved, Outside Entrance, Partially Finished, Poured Concrete, Shelving, Unfinished, Walkout Stairs, Workshop
Interior
Interior Features Breakfast Area, Bar, Built-Ins, Carpet, Ceiling Fan(s), Chair Railings, Crown Moldings, Dining Area, Family Room Off Kitchen, Formal/Separate Dining Room, Kitchen - Eat-In, Kitchen - Island, Kitchen - Table Space, Primary Bath(s), Recessed Lighting, Soaking Tub, Walk-in Closet(s), Wood Floors
Hot Water Natural Gas
Heating Heat Pump(s)
Cooling Central A/C
Flooring Ceramic Tile, Hardwood, Partially Carpeted
Equipment Built-In Microwave, Cooktop, Dishwasher, Disposal, Dryer, Refrigerator, Stainless Steel Appliances, Washer
Appliance Built-In Microwave, Cooktop, Dishwasher, Disposal, Dryer, Refrigerator, Stainless Steel Appliances, Washer
Heat Source Natural Gas
Exterior
Exterior Feature Patio(s), Porch(es), Brick
Parking Features Garage - Front Entry
Garage Spaces 8.0
Fence Vinyl
Amenities Available Club House, Common Grounds, Fitness Center, Pool - Outdoor, Tennis Courts, Tot Lots/Playground
Water Access N
Accessibility None
Porch Patio(s), Porch(es), Brick
Total Parking Spaces 8
Garage Y
Building
Story 2
Sewer Public Sewer
Water Public
Architectural Style Colonial
Level or Stories 2
Additional Building Above Grade, Below Grade
New Construction N
Schools
School District Appoquinimink
Others
HOA Fee Include Common Area Maintenance,Pool(s),Snow Removal
Senior Community No
Tax ID 23-030.00-025
Ownership Fee Simple
SqFt Source Assessor
Acceptable Financing Cash, Conventional
Listing Terms Cash, Conventional
Financing Cash,Conventional
Special Listing Condition Standard
Read Less Info
Want to know what your home might be worth? Contact us for a FREE valuation!

Our team is ready to help you sell your home for the highest possible price ASAP

Bought with Dawn A Wilson • BHHS Fox & Roach - Hockessin
"My job is to find and attract mastery-based agents to the office, protect the culture, and make sure everyone is happy! "







