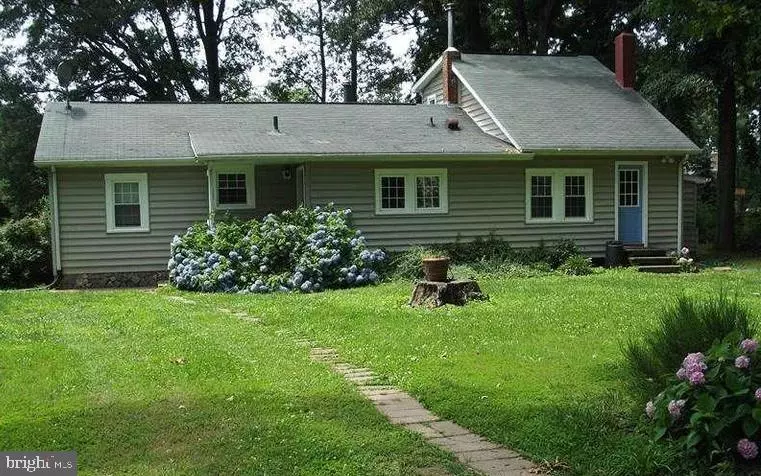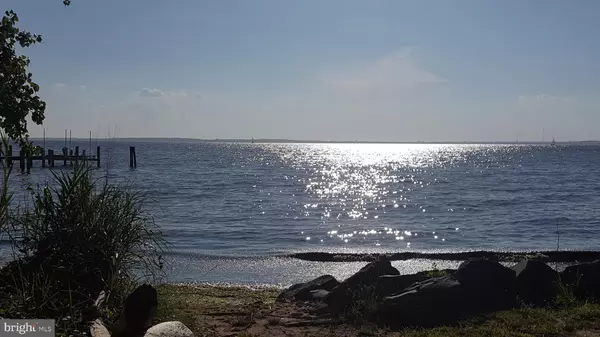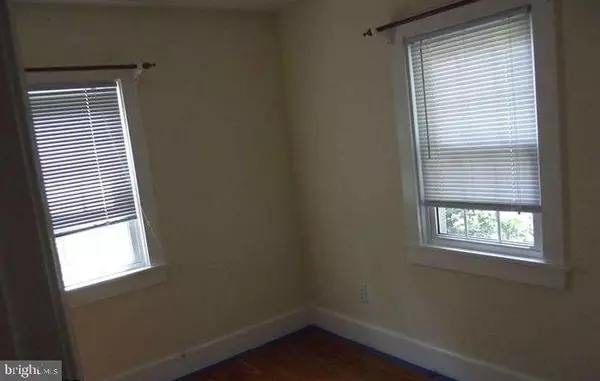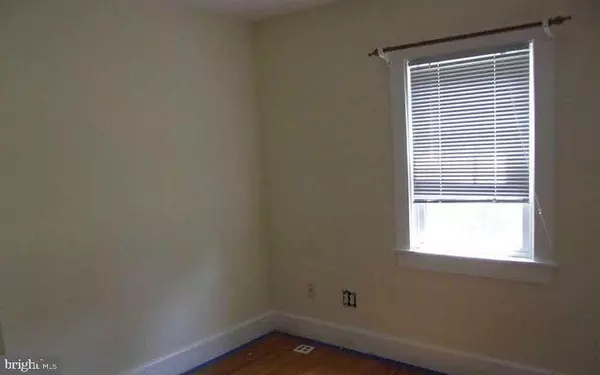$275,000
$289,000
4.8%For more information regarding the value of a property, please contact us for a free consultation.
3 Beds
2 Baths
1,590 SqFt
SOLD DATE : 03/20/2020
Key Details
Sold Price $275,000
Property Type Single Family Home
Sub Type Detached
Listing Status Sold
Purchase Type For Sale
Square Footage 1,590 sqft
Price per Sqft $172
Subdivision Matapeake Estates
MLS Listing ID MDQA142454
Sold Date 03/20/20
Style Ranch/Rambler,Split Level
Bedrooms 3
Full Baths 2
HOA Fees $10/ann
HOA Y/N Y
Abv Grd Liv Area 1,590
Originating Board BRIGHT
Year Built 1941
Annual Tax Amount $2,794
Tax Year 2019
Lot Size 0.623 Acres
Acres 0.62
Property Description
Great 3-4 Bedroom 2 baths Home a block away from the Bay in wonderful Matapeake Estates. Sold as-is! House sits on 0.6 acres +/- with mature trees and circular driveway! This home needs some updating but you can absolutely live there while you do that. A nice wood stove in the gathering area, in the center of the house keeps the house cozy and warm during these cold winter nights. The large kitchen island offers a breakfast bar and a propane stove. There is also a dining area off the Kitchen. 3 large bedrooms are on the main level, in a split bedroom arrangement. The large master bedroom its own bathroom with a walk-in closet.Also on the main level is a heated (baseboards), tiled sunroom from where you can see the water. Which side you use as your front entrance is really up to you and your personal preferences. Currently everyone comes in through the side door in the rear.Upstairs is a large bonus room with picture window looking at the Chesapeake Bay, rec room, office or it could be a 4th bedroom, all you need is a door. This house has fantastic potential and is priced to move fast. Don't delay, schedule your showing today and bring an offer!
Location
State MD
County Queen Annes
Zoning NC-20
Rooms
Other Rooms Primary Bedroom, Bedroom 2, Bedroom 3, Kitchen, Family Room, Sun/Florida Room, Recreation Room, Primary Bathroom, Full Bath
Main Level Bedrooms 3
Interior
Heating Forced Air, Heat Pump(s)
Cooling Ceiling Fan(s), Heat Pump(s)
Flooring Hardwood, Ceramic Tile, Carpet, Vinyl
Fireplaces Number 1
Fireplaces Type Free Standing, Wood
Equipment Cooktop - Down Draft, Dishwasher, Oven - Single, Refrigerator, Stove, Washer, Water Conditioner - Owned, Water Heater, Oven/Range - Gas
Fireplace Y
Appliance Cooktop - Down Draft, Dishwasher, Oven - Single, Refrigerator, Stove, Washer, Water Conditioner - Owned, Water Heater, Oven/Range - Gas
Heat Source Oil
Laundry Main Floor
Exterior
Exterior Feature Porch(es)
Amenities Available Beach, Picnic Area
Waterfront N
Water Access N
View Trees/Woods, Scenic Vista, Water, Bay, Limited, Street
Roof Type Asphalt
Accessibility None
Porch Porch(es)
Garage N
Building
Lot Description Front Yard, Level, Partly Wooded, Rear Yard, Road Frontage, SideYard(s), Rural
Story 1.5
Foundation Crawl Space
Sewer Community Septic Tank, Private Septic Tank
Water Well
Architectural Style Ranch/Rambler, Split Level
Level or Stories 1.5
Additional Building Above Grade, Below Grade
New Construction N
Schools
School District Queen Anne'S County Public Schools
Others
Pets Allowed Y
HOA Fee Include Common Area Maintenance,Road Maintenance
Senior Community No
Tax ID 1804006593
Ownership Fee Simple
SqFt Source Assessor
Special Listing Condition Standard
Pets Description No Pet Restrictions
Read Less Info
Want to know what your home might be worth? Contact us for a FREE valuation!

Our team is ready to help you sell your home for the highest possible price ASAP

Bought with Terri L Murray • RE/MAX Executive

"My job is to find and attract mastery-based agents to the office, protect the culture, and make sure everyone is happy! "







