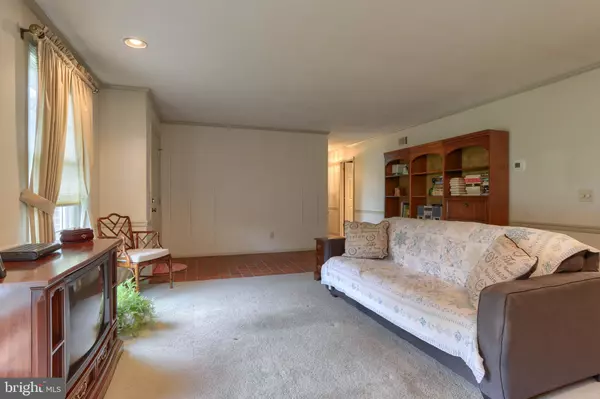$215,200
$200,000
7.6%For more information regarding the value of a property, please contact us for a free consultation.
2 Beds
2 Baths
1,308 SqFt
SOLD DATE : 06/28/2021
Key Details
Sold Price $215,200
Property Type Single Family Home
Sub Type Detached
Listing Status Sold
Purchase Type For Sale
Square Footage 1,308 sqft
Price per Sqft $164
Subdivision City Of Lebanon
MLS Listing ID PALN119480
Sold Date 06/28/21
Style Ranch/Rambler
Bedrooms 2
Full Baths 2
HOA Y/N N
Abv Grd Liv Area 1,308
Originating Board BRIGHT
Year Built 1987
Annual Tax Amount $4,815
Tax Year 2020
Lot Size 0.300 Acres
Acres 0.3
Property Description
**Offer deadline Friday 5/28 at 7 pm.** Don't miss out on this adorable and well-built ranch style home just waiting for a new owner to love it as much as the first. Complete one story living with 2 nice size bedrooms and laundry in the entry-level oversized two car garage. The owner's bedroom features a walk-in cedar closet and walk-in shower in the en suite. The second large bedroom features dual cedar closets and there is an additional full bathroom with a tub in the hallway. The kitchen has solid wood cabinetry and recessed lighting throughout. The living room is bright and open and is decorated with an original brick wood-burning fireplace, which has never been used. Imagine grilling dinner under the covered patio this summer on your own corner lot, situated close to all conveniences. Don't delay, schedule your appointment to view today!
Location
State PA
County Lebanon
Area Lebanon City (13201)
Zoning 101
Rooms
Other Rooms Living Room, Dining Room, Kitchen
Basement Partial
Main Level Bedrooms 2
Interior
Interior Features Carpet, Entry Level Bedroom, Floor Plan - Traditional, Pantry, Stall Shower, Tub Shower, Walk-in Closet(s), Window Treatments
Hot Water Electric
Heating Heat Pump(s), Forced Air
Cooling Central A/C
Fireplaces Number 1
Fireplaces Type Wood
Equipment Washer, Dryer, Refrigerator, Oven/Range - Electric
Fireplace Y
Appliance Washer, Dryer, Refrigerator, Oven/Range - Electric
Heat Source Electric
Exterior
Exterior Feature Patio(s)
Garage Garage - Side Entry
Garage Spaces 2.0
Waterfront N
Water Access N
Accessibility 2+ Access Exits, Level Entry - Main
Porch Patio(s)
Parking Type Driveway, Attached Garage
Attached Garage 2
Total Parking Spaces 2
Garage Y
Building
Story 1
Sewer Public Sewer
Water Public
Architectural Style Ranch/Rambler
Level or Stories 1
Additional Building Above Grade, Below Grade
New Construction N
Schools
School District Lebanon
Others
Senior Community No
Tax ID 02-2333401-365292-0000
Ownership Fee Simple
SqFt Source Assessor
Acceptable Financing Cash, Conventional, FHA, VA
Listing Terms Cash, Conventional, FHA, VA
Financing Cash,Conventional,FHA,VA
Special Listing Condition Standard
Read Less Info
Want to know what your home might be worth? Contact us for a FREE valuation!

Our team is ready to help you sell your home for the highest possible price ASAP

Bought with Yvonne Kuhn • Coldwell Banker Realty

"My job is to find and attract mastery-based agents to the office, protect the culture, and make sure everyone is happy! "







