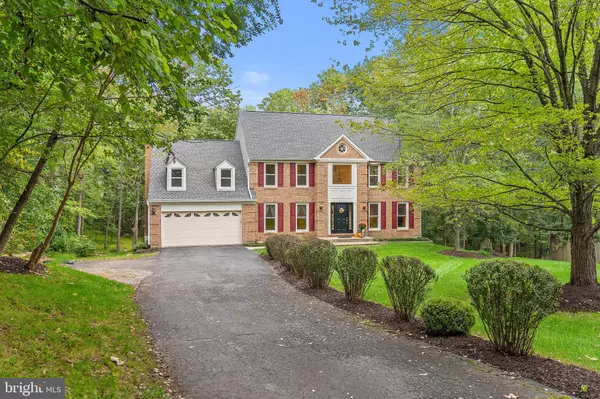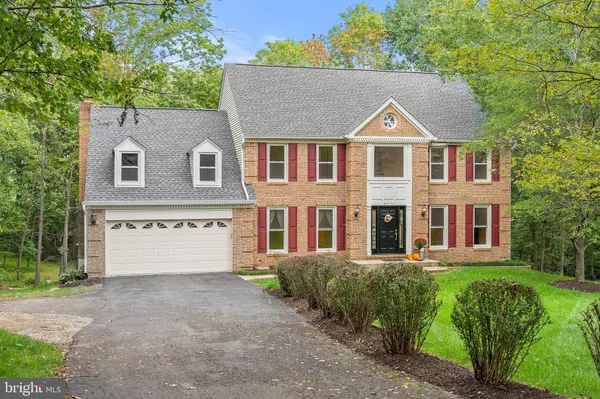$870,000
$879,000
1.0%For more information regarding the value of a property, please contact us for a free consultation.
5 Beds
4 Baths
4,534 SqFt
SOLD DATE : 11/12/2021
Key Details
Sold Price $870,000
Property Type Single Family Home
Sub Type Detached
Listing Status Sold
Purchase Type For Sale
Square Footage 4,534 sqft
Price per Sqft $191
Subdivision Gate Post Estates
MLS Listing ID VAFX2025158
Sold Date 11/12/21
Style Traditional
Bedrooms 5
Full Baths 3
Half Baths 1
HOA Fees $39/ann
HOA Y/N Y
Abv Grd Liv Area 2,926
Originating Board BRIGHT
Year Built 1988
Annual Tax Amount $7,683
Tax Year 2021
Lot Size 0.619 Acres
Acres 0.62
Property Description
Motivated sellers will consider reasonable offers !
Tranquility & privacy intersect at this wonderful commuter location just off Routes 28, 29 & I-66, easily accessible to points east, west, north & south. Come home to serenity at 6711 Jade Post Lane, just minutes from every convenience. This well built Berkley Model brick home is tucked into the woods at the end of a cluster of five homes with a shaded path leading up to White Post Lane for evening strolls, strollers & kids activities. Bull Run Regional Park is 2 short miles away. There's even a short cut from the back of Gate Post Estates to access the park which features 1500 acres of natural space, trails, activity spaces, & the waterslides at Atlantis Park. Bull Regional Park is home to the annual Festival of Lights and is home the trailhead for the 19.7 mile Bull Run Occoquan Trail.
The Berkley model features a soaring two story entryway & foyer that drench the home with natural light. Remodeled in 2016, the gourmet kitchen boasts gorgeous contrasting granite, Kitchen Aid & Samsung appliances & a roomy island & separate breakfast bar. Gatherings easily flow from kitchen to the family room that opens out onto a large & beautifully appointed covered screened porch & deck. Down the steps, enjoy circles around the fire pit or BBQ in the shade of mature trees. The lower level double doors open to the stone walk way to the picnic area & fire pit to the rear of the .62 acre shaded lot. The beautifully landscaped & treed front yard lend themselves to the opportunity for gorgeous custom lighting for special occasions, but offer plenty of night sky to see the stars!
This 5 BR, 3.5 Bath home is freshly painted top to bottom, immaculate & ready for your custom touches. The gorgeous hardwoods on the main have just been lovingly refinished, complimenting the most current & popular upscale paint colors & brand new carpet throughout the upper level. Ceramic tile compliments the master En suite bath off the vaulted & roomy master Bedroom featuring one oversized walk in closet & second closet under vaulted decorative ledge w/ it's own power outlets for accent lighting/decor.
Recessed lighting throughout the home shines on an open yet traditional floor plan. An abundance of storage eliminated EVER needing additional off site storage for holiday decorations or seasonal closets. The lower level could easily serve as an Au Pair or In-Law Suite with ground level access & both a full separate BR & roomy full bath, room for it's own den/living area, kitchenette & boasts more than ample storage.
Just a quick turn of major area commuter routes, 6711 Jade Post Lane offers sanctuary from the hustle & bustle comparable to rural living yet close to town! The best of both worlds!
NOTES:
Attached is unofficial plat. New Roof March 20183. Washer 2016 Dryer 2018. Hot Water Heater May 2015 - should be sticker to confirm exact. Screened porch/deck December 2015. New windows & front door March 2020. Kitchen remodel 2012 HVAC replaced 2015. Snow removal responsibility of homeowner UP to the gas lamp post in driveway,
Location
State VA
County Fairfax
Zoning 030
Rooms
Basement Daylight, Full, Fully Finished, Heated, Improved, Interior Access, Outside Entrance, Rear Entrance, Shelving, Walkout Level, Windows, Other, Full
Interior
Interior Features Bar, Breakfast Area, Built-Ins, Butlers Pantry, Ceiling Fan(s), Chair Railings, Crown Moldings, Dining Area, Family Room Off Kitchen, Floor Plan - Open, Kitchen - Gourmet, Kitchen - Table Space, Pantry, Recessed Lighting, Skylight(s), Soaking Tub, Stall Shower, Studio, Tub Shower, Upgraded Countertops, Wainscotting, Walk-in Closet(s), Wood Floors
Hot Water Natural Gas
Cooling Programmable Thermostat, Heat Pump(s), Ceiling Fan(s), Central A/C
Flooring Hardwood, Engineered Wood, Ceramic Tile, Carpet, Marble
Fireplaces Number 1
Fireplaces Type Fireplace - Glass Doors, Mantel(s), Screen, Wood
Equipment Built-In Microwave, Built-In Range, Dishwasher, Disposal, Dryer, Oven - Wall, Oven/Range - Gas, Range Hood, Refrigerator, Washer, Water Heater
Furnishings No
Fireplace Y
Window Features Double Hung,Double Pane,Insulated,Palladian,Screens,Skylights
Appliance Built-In Microwave, Built-In Range, Dishwasher, Disposal, Dryer, Oven - Wall, Oven/Range - Gas, Range Hood, Refrigerator, Washer, Water Heater
Heat Source Natural Gas
Laundry Main Floor
Exterior
Exterior Feature Deck(s), Screened, Porch(es)
Parking Features Additional Storage Area, Garage - Front Entry, Garage Door Opener, Inside Access, Oversized
Garage Spaces 6.0
Utilities Available Natural Gas Available
Water Access N
View Trees/Woods, Other
Roof Type Architectural Shingle
Street Surface Paved
Accessibility None
Porch Deck(s), Screened, Porch(es)
Road Frontage City/County
Attached Garage 2
Total Parking Spaces 6
Garage Y
Building
Lot Description Backs to Trees, Cul-de-sac, Front Yard, Landscaping, No Thru Street, Partly Wooded, Private, Rear Yard, Trees/Wooded
Story 3
Foundation Concrete Perimeter
Sewer Public Sewer
Water Public
Architectural Style Traditional
Level or Stories 3
Additional Building Above Grade, Below Grade
Structure Type High,Cathedral Ceilings,9'+ Ceilings,2 Story Ceilings,Dry Wall
New Construction N
Schools
School District Fairfax County Public Schools
Others
Pets Allowed Y
Senior Community No
Tax ID 0642 04020023
Ownership Fee Simple
SqFt Source Assessor
Security Features Security System
Acceptable Financing Cash, Conventional, FHA, VA, Other
Horse Property N
Listing Terms Cash, Conventional, FHA, VA, Other
Financing Cash,Conventional,FHA,VA,Other
Special Listing Condition Standard
Pets Allowed No Pet Restrictions
Read Less Info
Want to know what your home might be worth? Contact us for a FREE valuation!

Our team is ready to help you sell your home for the highest possible price ASAP

Bought with Aleksandra Hoptiak • Keller Williams Chantilly Ventures, LLC
"My job is to find and attract mastery-based agents to the office, protect the culture, and make sure everyone is happy! "







