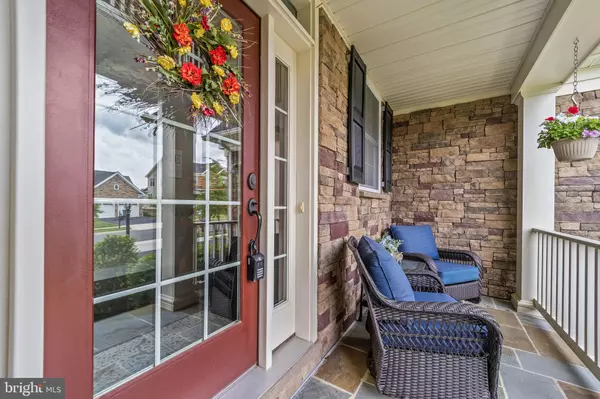$967,000
$924,900
4.6%For more information regarding the value of a property, please contact us for a free consultation.
4 Beds
4 Baths
5,296 SqFt
SOLD DATE : 06/30/2021
Key Details
Sold Price $967,000
Property Type Single Family Home
Sub Type Detached
Listing Status Sold
Purchase Type For Sale
Square Footage 5,296 sqft
Price per Sqft $182
Subdivision Dominion Valley Country Club
MLS Listing ID VAPW524070
Sold Date 06/30/21
Style Colonial
Bedrooms 4
Full Baths 3
Half Baths 1
HOA Fees $160/mo
HOA Y/N Y
Abv Grd Liv Area 3,647
Originating Board BRIGHT
Year Built 2016
Annual Tax Amount $8,185
Tax Year 2021
Lot Size 10,829 Sqft
Acres 0.25
Property Description
LUXURIOUS Living in Haymarket’s Dominion Valley Country Club’s Gated Golf Course and Resort Community. No need to wait for new construction! We have it! 5 years young! Highly COVETED Modern Farmhouse 4BR/3.5 with Main Level Owner’s Suite and 3 Finely Finished Levels. This ABSOLUTELY BEAUTIFUL offering has DISTINCTIVE features from the 10-foot ceilings on the main level, modern trim package, wide plank engineered wood floors, EXCEPTIONAL granite countertops and UPSCALE lighting throughout. We don’t think the pics do this STUNNING home justice! Greet friends and family on your CHARMING front porch. Enter the Dramatic 2-story Foyer with RH designer lighting. Stay home and work in your SPACIOUS home office. Take a short stroll down the center hall where the drama and fun of this OPEN FLOOR PLAN begins. The GRAND 2-story GREAT ROOM has DIVINE coffered ceilings and gas fireplace open to your GOURMET kitchen with 42-inch Level 5 Cabinetry and GE Profile Appliances. New Kitchen Aid dishwasher (2021). Step outside and ENJOY an after-dinner cocktail or morning coffee on your PHENOMENAL 16x20 screened-in porch with custom sun shades. The POPULAR “Forever Home” MAIN level Owners suite has TRAY ceilings, ceiling fan and dual PREMIUM and CUSTOM BUILT-IN walk-in closets. Owners bath has UPGRADED dual granite vanities, designer ceramic tile and SPACIOUS shower and private water closet. A 2nd Bedroom suite on the main level has a GORGEOUS ship-lap wall and is IDEAL for overnight guests or family visits. The 1st Floor Guest Full Bath is UPGRADED with designer floor and wall tile. The Upper level includes a LARGE Loft perfect for KIDS/ADULT Game Room or 2nd Family Room with Additional large walk-in storage room. 2 additional generous sized bedrooms and UPGRADED full bath with shower and tub. The walk-Up Finished Lower Level has Large Open Recreation Room, Workshop and plenty of storage. Sellers had Toll Brothers rough-in for future Wet Bar. Protect your PROFESSIONAL Landscaping with Irrigation System. You will LOVE the additional 4 Foot Extension to Garage and Custom Storage Cabinets and Workbench. Excellent Schools Located Inside of Community. 24/7 Gated Security. Minutes to Major Commuter Routes I-66, 29, 50, 15 and Upscale Shopping and Dining. DVCC Amenities Include: 18 Hole Championship Arnold Palmer Designed Golf Course, Renovated Clubhouse, Sports Pavilion, Fitness Center, 4 Private Outdoor Pools, Indoor Pool, 6 Lighted Tennis Courts, 3 Basketball Courts, Sand Volleyball, Walking Trails. Come LIVE a Lifetime of Saturday's in Haymarket's Delightful Dominion Valley!
Location
State VA
County Prince William
Zoning RPC
Rooms
Basement Interior Access, Sump Pump, Walkout Stairs, Workshop, Outside Entrance
Main Level Bedrooms 2
Interior
Interior Features Breakfast Area, Built-Ins, Ceiling Fan(s), Chair Railings, Combination Kitchen/Living, Crown Moldings, Dining Area, Entry Level Bedroom, Family Room Off Kitchen, Floor Plan - Open, Kitchen - Gourmet, Kitchen - Island, Pantry, Primary Bath(s), Recessed Lighting, Store/Office, Upgraded Countertops, Wainscotting, Walk-in Closet(s), Window Treatments, Wood Floors
Hot Water Natural Gas
Heating Forced Air, Heat Pump(s), Humidifier, Programmable Thermostat, Zoned
Cooling Central A/C, Ceiling Fan(s), Zoned
Flooring Hardwood, Carpet, Ceramic Tile
Fireplaces Number 1
Fireplaces Type Gas/Propane, Mantel(s), Insert
Equipment Built-In Microwave, Cooktop, Cooktop - Down Draft, Dishwasher, Disposal, Dryer, Exhaust Fan, Extra Refrigerator/Freezer, Humidifier, Oven - Wall, Refrigerator, Stainless Steel Appliances, Washer, Water Heater
Furnishings No
Fireplace Y
Window Features Screens,Energy Efficient
Appliance Built-In Microwave, Cooktop, Cooktop - Down Draft, Dishwasher, Disposal, Dryer, Exhaust Fan, Extra Refrigerator/Freezer, Humidifier, Oven - Wall, Refrigerator, Stainless Steel Appliances, Washer, Water Heater
Heat Source Natural Gas
Laundry Main Floor
Exterior
Exterior Feature Porch(es), Screened
Garage Garage - Front Entry, Inside Access, Oversized, Garage Door Opener
Garage Spaces 2.0
Utilities Available Cable TV Available, Natural Gas Available, Under Ground
Amenities Available Bar/Lounge, Basketball Courts, Bike Trail, Club House, Common Grounds, Community Center, Dining Rooms, Fax/Copying, Fitness Center, Gated Community, Golf Course Membership Available, Jog/Walk Path, Meeting Room, Party Room, Pool - Indoor, Pool - Outdoor, Putting Green, Recreational Center, Swimming Pool, Tennis Courts, Tot Lots/Playground, Volleyball Courts
Waterfront N
Water Access N
View Trees/Woods
Roof Type Shingle
Accessibility None
Porch Porch(es), Screened
Parking Type Attached Garage
Attached Garage 2
Total Parking Spaces 2
Garage Y
Building
Lot Description Landscaping, Level, No Thru Street, Rear Yard
Story 3
Sewer Public Sewer
Water Public
Architectural Style Colonial
Level or Stories 3
Additional Building Above Grade, Below Grade
Structure Type 9'+ Ceilings,2 Story Ceilings,Beamed Ceilings,High,Tray Ceilings,Wood Walls
New Construction N
Schools
Elementary Schools Gravely
Middle Schools Ronald Wilson Regan
High Schools Battlefield
School District Prince William County Public Schools
Others
HOA Fee Include Common Area Maintenance,Insurance,Management,Recreation Facility,Reserve Funds,Road Maintenance,Security Gate,Snow Removal,Trash
Senior Community No
Tax ID 7299-46-8685
Ownership Fee Simple
SqFt Source Assessor
Acceptable Financing Cash, Conventional, VA
Horse Property N
Listing Terms Cash, Conventional, VA
Financing Cash,Conventional,VA
Special Listing Condition Standard
Read Less Info
Want to know what your home might be worth? Contact us for a FREE valuation!

Our team is ready to help you sell your home for the highest possible price ASAP

Bought with Leigh Parios • Long & Foster Real Estate, Inc.

"My job is to find and attract mastery-based agents to the office, protect the culture, and make sure everyone is happy! "







