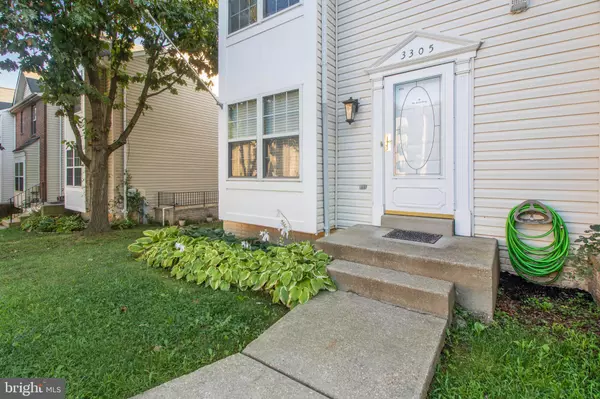$330,000
$335,000
1.5%For more information regarding the value of a property, please contact us for a free consultation.
3 Beds
4 Baths
1,192 SqFt
SOLD DATE : 10/18/2021
Key Details
Sold Price $330,000
Property Type Townhouse
Sub Type End of Row/Townhouse
Listing Status Sold
Purchase Type For Sale
Square Footage 1,192 sqft
Price per Sqft $276
Subdivision Glenarden
MLS Listing ID MDPG2010330
Sold Date 10/18/21
Style Traditional
Bedrooms 3
Full Baths 2
Half Baths 2
HOA Y/N N
Abv Grd Liv Area 1,192
Originating Board BRIGHT
Year Built 1999
Annual Tax Amount $4,359
Tax Year 2021
Lot Size 3,383 Sqft
Acres 0.08
Property Description
Some houses have "the bells" and some have "the whistles". This home offers both! Starting from the foyer, you'll that the crown molding with lighting will provide you with multiple hues for entertaining to movie night with the family. The crown molding with lighting continues throughout the dining room and kitchen as well completely illuminating the main level. This lighting allows you to see the care my clients displayed creating the perfect home for YOU!
The kitchen boast with newer appliances, two tone cabinets, extra cabinet space not found in neighboring houses, cabinet organizers, and a "river rock" backsplash to complete the stylish look in the kitchen. The knockdown down textured walls permeate throughout the house creating unique depth to the space. The completely finished walk up basement provides more space for entertaining or for your family enjoyment. From the basement, just a few steps separate you from the spacious backyard awaiting the arrival of your grill, fire pit or backyard bar! You'll find the shed offers good storage for your yard equipment, bikes, or outdoor games. Traverse the two tone staircase to the upper level where you'll find the sleeping quarters are ready for you to create an oasis to greet you after a long day.
Welcome Home!!!
Location
State MD
County Prince Georges
Zoning R20
Rooms
Basement Fully Finished
Interior
Interior Features Ceiling Fan(s), Crown Moldings, Dining Area, Tub Shower
Hot Water Electric
Heating Forced Air, Heat Pump - Electric BackUp
Cooling Central A/C
Equipment Built-In Microwave, Dishwasher, Disposal, Exhaust Fan, Refrigerator, Stove, Washer/Dryer Hookups Only
Appliance Built-In Microwave, Dishwasher, Disposal, Exhaust Fan, Refrigerator, Stove, Washer/Dryer Hookups Only
Heat Source Electric
Exterior
Garage Spaces 2.0
Waterfront N
Water Access N
Accessibility None
Parking Type Attached Carport, On Street
Total Parking Spaces 2
Garage N
Building
Story 2
Foundation Other
Sewer Public Sewer
Water Public
Architectural Style Traditional
Level or Stories 2
Additional Building Above Grade, Below Grade
New Construction N
Schools
School District Prince George'S County Public Schools
Others
Pets Allowed Y
Senior Community No
Tax ID 17132822492
Ownership Fee Simple
SqFt Source Assessor
Special Listing Condition Standard
Pets Description No Pet Restrictions
Read Less Info
Want to know what your home might be worth? Contact us for a FREE valuation!

Our team is ready to help you sell your home for the highest possible price ASAP

Bought with INNOCENT F OMONDI • Smart Realty, LLC

"My job is to find and attract mastery-based agents to the office, protect the culture, and make sure everyone is happy! "







