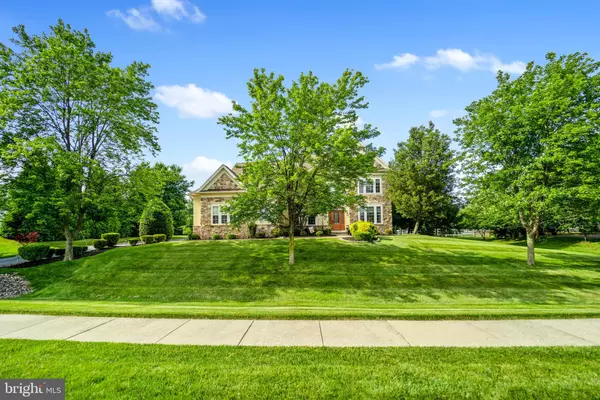$649,900
$649,900
For more information regarding the value of a property, please contact us for a free consultation.
4 Beds
5 Baths
6,612 SqFt
SOLD DATE : 08/16/2021
Key Details
Sold Price $649,900
Property Type Single Family Home
Sub Type Detached
Listing Status Sold
Purchase Type For Sale
Square Footage 6,612 sqft
Price per Sqft $98
Subdivision Antrim
MLS Listing ID DENC2000714
Sold Date 08/16/21
Style Colonial
Bedrooms 4
Full Baths 4
Half Baths 1
HOA Fees $41/ann
HOA Y/N Y
Abv Grd Liv Area 5,450
Originating Board BRIGHT
Year Built 2004
Annual Tax Amount $3,936
Tax Year 2020
Lot Size 0.760 Acres
Acres 0.76
Lot Dimensions 0.00 x 0.00
Property Description
Welcome to 207 Glenshane Pass, located in the desirable community of Antrim. This fabulous 4/5BR 4.5BA estate home boasts over 6600 sq ft of living space and a beautifully manicured 3/4 acre property. Pride of ownership doesn't even begin to describe the amount of love and care that has been given to this meticulously maintained home. The upgrades and updates on this home are outstanding...
In-ground Irrigation System, Hardscape patio/Landscaping, Additional electric(exterior, bsmnt, garage), Increased size of driveway 35%, Insulated garage doors/openers, Shed w/ electric, Ceiling fans, Plumbing add-ons (washtub, kit sink, hose bibs), HVAC (lower level), Kitchen backsplash, tankless water heater, NEW Pella low-e glass energy efficient windows, Blinds, HVAC (upper level), Outdoor accent lighting, Master Bathroom renovation, NEW carpet, Entry door and sidelites, Guardian security and cameras, New shed roof, New Sump pump and back-up system. Located close to Route 1 as well as shopping, entertainment, recreation, healthcare and great schools.
DON'T WAIT...Schedule your showing today!
Location
State DE
County New Castle
Area Newark/Glasgow (30905)
Zoning S
Rooms
Other Rooms Living Room, Dining Room, Primary Bedroom, Sitting Room, Bedroom 2, Bedroom 3, Bedroom 4, Kitchen, Game Room, Family Room, Foyer, Sun/Florida Room, Exercise Room, Office, Bonus Room
Basement Full
Interior
Interior Features Additional Stairway, Ceiling Fan(s), Crown Moldings, Family Room Off Kitchen, Formal/Separate Dining Room, Kitchen - Gourmet, Kitchen - Island, Pantry, Recessed Lighting, Soaking Tub, Sprinkler System, Stall Shower, Walk-in Closet(s), Water Treat System, Wood Floors
Hot Water Natural Gas
Heating Heat Pump - Gas BackUp
Cooling Central A/C
Flooring Carpet, Ceramic Tile, Hardwood
Fireplaces Number 1
Equipment Built-In Microwave, Built-In Range, Cooktop, Dishwasher, Disposal, Dryer, Oven - Double, Oven - Wall, Washer, Water Heater - Tankless
Fireplace Y
Window Features Double Hung,Double Pane,ENERGY STAR Qualified,Energy Efficient,Low-E,Replacement
Appliance Built-In Microwave, Built-In Range, Cooktop, Dishwasher, Disposal, Dryer, Oven - Double, Oven - Wall, Washer, Water Heater - Tankless
Heat Source Electric
Exterior
Parking Features Garage Door Opener, Garage - Side Entry, Built In, Additional Storage Area, Inside Access, Oversized
Garage Spaces 8.0
Water Access N
Roof Type Architectural Shingle,Pitched
Accessibility None
Attached Garage 3
Total Parking Spaces 8
Garage Y
Building
Story 3
Sewer On Site Septic
Water Public
Architectural Style Colonial
Level or Stories 3
Additional Building Above Grade, Below Grade
Structure Type 2 Story Ceilings,Cathedral Ceilings,Dry Wall,Vaulted Ceilings
New Construction N
Schools
School District Colonial
Others
Senior Community No
Tax ID 12-026.00-105
Ownership Fee Simple
SqFt Source Assessor
Acceptable Financing Cash, Conventional
Listing Terms Cash, Conventional
Financing Cash,Conventional
Special Listing Condition Standard
Read Less Info
Want to know what your home might be worth? Contact us for a FREE valuation!

Our team is ready to help you sell your home for the highest possible price ASAP

Bought with Michael G Haritos • EXP Realty, LLC
"My job is to find and attract mastery-based agents to the office, protect the culture, and make sure everyone is happy! "







