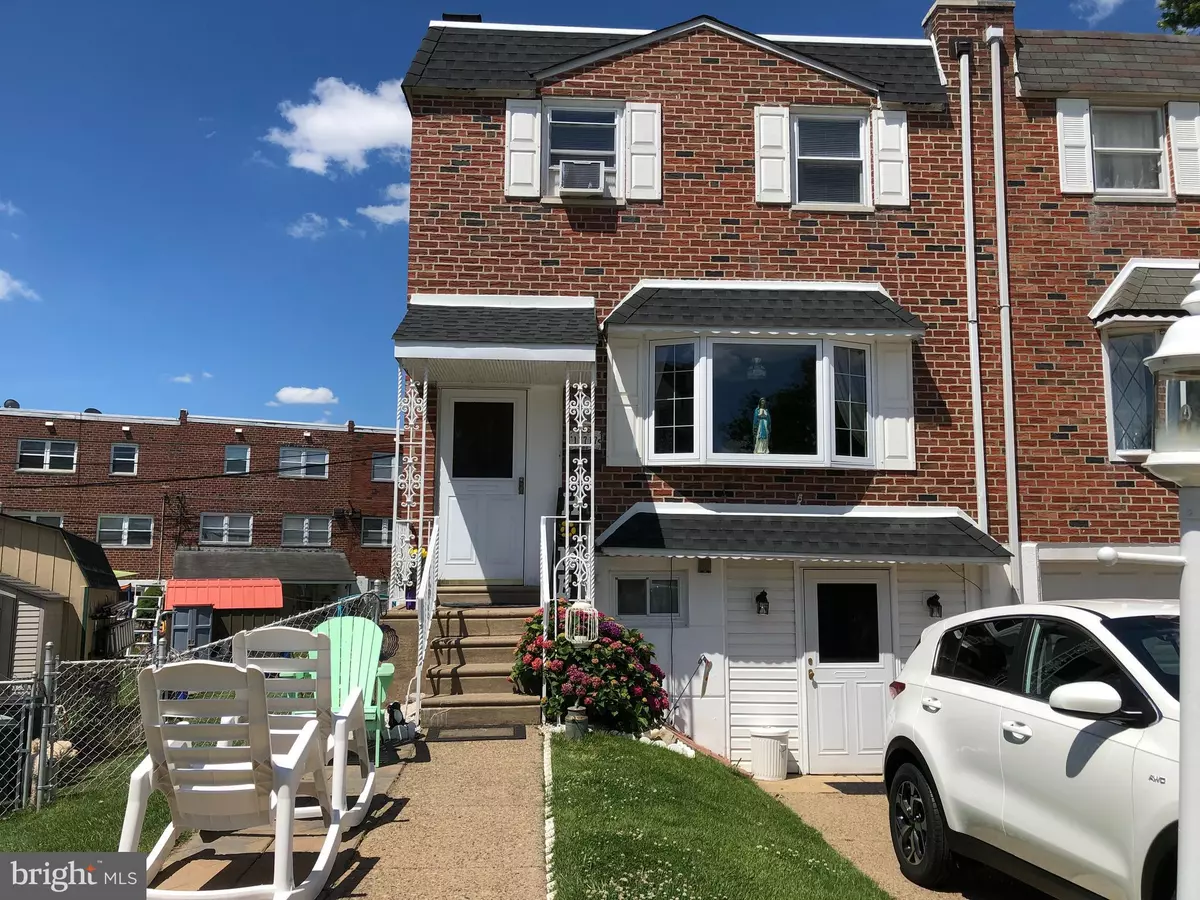$280,000
$299,900
6.6%For more information regarding the value of a property, please contact us for a free consultation.
3 Beds
2 Baths
1,360 SqFt
SOLD DATE : 08/31/2021
Key Details
Sold Price $280,000
Property Type Townhouse
Sub Type End of Row/Townhouse
Listing Status Sold
Purchase Type For Sale
Square Footage 1,360 sqft
Price per Sqft $205
Subdivision Parkwood
MLS Listing ID PAPH2004184
Sold Date 08/31/21
Style AirLite
Bedrooms 3
Full Baths 1
Half Baths 1
HOA Y/N N
Abv Grd Liv Area 1,360
Originating Board BRIGHT
Year Built 1963
Annual Tax Amount $2,958
Tax Year 2021
Lot Size 3,388 Sqft
Acres 0.08
Lot Dimensions 20.00 x 100.00
Property Description
NOT BUSY DUNKS FERRY, THIS ONE'S ON A CUL-DE-SAC!! WANT A PRIME PARKWOOD HOME THAT HAS EVERYTHING? ! THIS IS IT! 20-Ft. WIDE, This Twin-Like End Row is Situated on a Wide Cul-De-Sac w/Front Parking ; Newer, Well-Maintained Roof & Pent Roof, Front Private Wall/Steps, Strong Freshly- Painted Wrought-Iron Railings- Beautiful Bow Window, Shutters; Brick Pointed All Around - Storage Garage in Front -Vinyl- Sided w/Entry Door-Totally Fenced Side & Rear Yards w/3 Storage Sheds /Firepit - Entry Foyer w/Bruce Hardwood Floor-Step up to Large Living Room w/Brand-New w/w Carpet (over hardwood floor) - Whole House Freshly Painted - Double Coat Closet - Large Formal Dining Room w/Chairrail& Upgraded Fixture - 1/2 Wall Between the Gorgeous Remodeled ( 3yrs) - Eat-in Kitchen featuring 5- Burner Gas Stove, Ceramic Tiled Backsplash- Laminate Floor (over ceramic tile), lots of wood cabinets, incl. Lazy Susan- 1-yr New Refrigerator - D/W- G/D, Deep Stainless Steel Sink- Upstairs is Large Main Bedroom w/Ceiling Fan, Wall to Wall Closets; Tile Bath has New Large "Escape" Skylight, Large Vanity Sink - Tub Surround- Middle B/R w/Double Closet - Ceiling Fan w/w Carpet - Hall Linen Closet - 3rd B/R also has C/Fan, Carpet - Double Closet - 6 Panel Doors T/O, Downstairs is Full Finished Basement - w/New w/w Carpet - Texture Ceiling-Coat Closet -exit to Awesome Sun Room for Relaxing & Entertaining! Sliding Door to Lovely Rear Yard - 3 Sheds (12 X 14, 8 X 10,6 X 8) Gas Hot Air Heat & Central Air, Gas H/W, Washer & Gas Dryer included; 1/2 Bath w/Vanity Sink (toilet & sink replaced); Indoor Access to Large Storage Garage w/Shelving! Great Location, Near Bus, Shopping, I-95, Blvd. & Turnpike! See it Today!
Location
State PA
County Philadelphia
Area 19154 (19154)
Zoning RSA4
Rooms
Basement Fully Finished
Interior
Interior Features Bar, Carpet, Ceiling Fan(s), Chair Railings, Formal/Separate Dining Room, Kitchen - Eat-In, Skylight(s), Tub Shower
Hot Water Natural Gas
Cooling Ceiling Fan(s), Central A/C
Flooring Carpet, Laminated, Ceramic Tile, Hardwood
Equipment Dishwasher, Disposal
Fireplace N
Window Features Bay/Bow,Skylights,Replacement
Appliance Dishwasher, Disposal
Heat Source Natural Gas
Laundry Basement
Exterior
Exterior Feature Patio(s), Screened
Garage Spaces 1.0
Fence Chain Link
Waterfront N
Water Access N
Roof Type Flat
Accessibility None
Porch Patio(s), Screened
Parking Type Driveway, On Street
Total Parking Spaces 1
Garage N
Building
Lot Description Corner
Story 3
Sewer Public Sewer
Water Public
Architectural Style AirLite
Level or Stories 3
Additional Building Above Grade, Below Grade
New Construction N
Schools
School District The School District Of Philadelphia
Others
Senior Community No
Tax ID 663153000
Ownership Fee Simple
SqFt Source Assessor
Acceptable Financing Cash, Conventional, FHA, VA
Listing Terms Cash, Conventional, FHA, VA
Financing Cash,Conventional,FHA,VA
Special Listing Condition Standard
Read Less Info
Want to know what your home might be worth? Contact us for a FREE valuation!

Our team is ready to help you sell your home for the highest possible price ASAP

Bought with Anthony F DiCicco • RE/MAX Elite

"My job is to find and attract mastery-based agents to the office, protect the culture, and make sure everyone is happy! "







