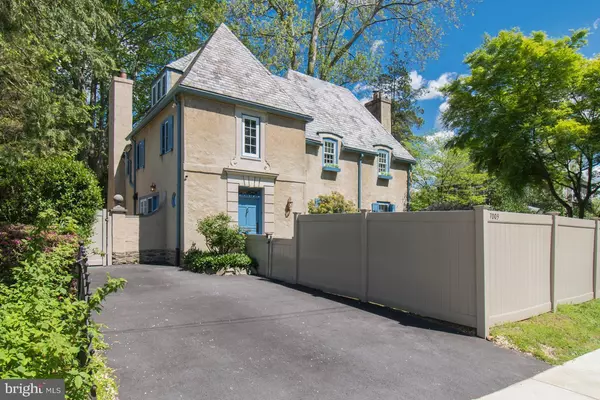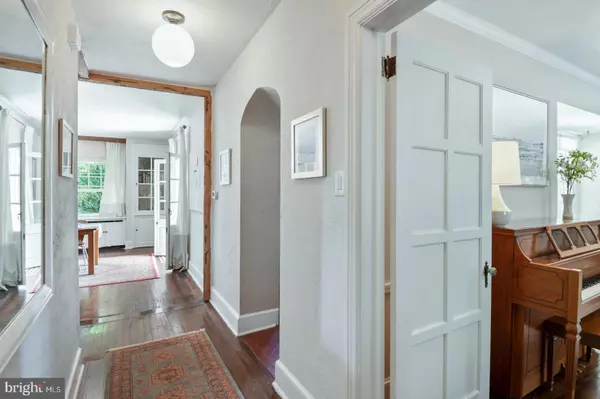$769,000
$670,000
14.8%For more information regarding the value of a property, please contact us for a free consultation.
4 Beds
4 Baths
3,063 SqFt
SOLD DATE : 07/19/2021
Key Details
Sold Price $769,000
Property Type Single Family Home
Sub Type Detached
Listing Status Sold
Purchase Type For Sale
Square Footage 3,063 sqft
Price per Sqft $251
Subdivision Mt Airy (West)
MLS Listing ID PAPH1018188
Sold Date 07/19/21
Style French,Traditional
Bedrooms 4
Full Baths 3
Half Baths 1
HOA Y/N N
Abv Grd Liv Area 3,063
Originating Board BRIGHT
Year Built 1925
Annual Tax Amount $6,429
Tax Year 2021
Lot Size 7,870 Sqft
Acres 0.18
Lot Dimensions 97.00 x 115.34
Property Description
This architectural gem in the heart of West Mount Airy combines modern amenities and classic design with a remarkable and unique French country flair. Approaching this home, you will immediately feel like you were transported to the French countryside. Upon entry, you will find yourself in a classic entry hall with custom woodwork that reveals a hidden ½ bath. Enter into a very large living room with a fireplace surrounded by custom millwork, including built-in cabinetry and shelving. Exit the living room into the expansive courtyard and stone patio or continue through the home, walking down the hallway toward the kitchen and dining room. In the hallway, you will pass the charming floating spiral stairway, with hand wrought iron railings tucked into a turreted stairwell. At the end of the hall, you will enter the newly installed, Cotswold-inspired kitchen finished with premium subway tile and marble like quartz countertops. Top-of-the-line Thermador 6 burner range and dishwasher, Liebherr fridge, Devol Kitchen faucet, and specially-sourced antique wood beams make this renovation truly special. There is a huge walk-in pantry and exterior door with easy access to the gated side yard and driveway. The Dining Room at the rear has a panoramic view of the gardens, a fireplace and more custom cabinetry and shelving. A set of French doors leads to the stone and pebble outdoor courtyard that provides endless opportunities for entertaining and relaxation in a private and serene landscaped space. The thoughtfully planted garden blooms all season long, boasting beautiful, mature hydrangeas, fragrant lilacs, lilies of the valley, and English roses. The second floor of the home contains three oversized bedrooms: a Primary Bedroom Suite with an en suite bath and a Juliet balcony overlooking the courtyard and rear gardens. The two additional bedrooms share a Jack ‘n Jill bathroom. Both bathrooms combine classic tiles and updated fixtures and design. The third level is perfect for visiting guests, a teenager’s bedroom, or a quiet workspace. It contains an ample sized bedroom with an adjacent full bath and spa-like antique claw-tooth tub. The walk-in attic storage space was recently insulated and is currently used as a Music Room. Current owners have made significant improvements during their ownership. The entire property is newly fenced. Other exterior improvements include significant landscaping upgrades, a completely replaced sewer lateral, newly paved driveway, color matched custom gutter system and redesigned outdoor living space. Interior improvements start with a completely new kitchen and island All sash windows have been replaced with thermal and sound insulated Pella windows. Additional energy efficiency has been achieved with recently installed foam roof insulation. All remaining “Knob & Tube” electrical service has been removed. This home is truly in turn-key condition. If convenience and accessibility are important to you, you can’t ask for a better place to live. A 4 minute walk/1-minute drive to Septa’s Carpenter Station provides connections to Amtrak’s Northeast Corridor and Septa’s Airport Line. Quick, easy commute to Center City Philadelphia or New York City. Close to Wissahickon Park and its award-winning trails. Easy access to Kelly Drive, Center City and Manayunk by car. Walk to Weaver’s Way Co-op, Highpoint Café, Carpenters Woods and everything the heart of Mount Airy Village has to offer. Enjoy a close-knit community of friendly neighbors and local businesses surrounded by the beauty of Philadelphia’s garden district. Take a short drive to Chestnut Hill and enjoy additional excellent shopping, restaurants and parks. Be sure to check out the 3D Virtual Tour.
Location
State PA
County Philadelphia
Area 19119 (19119)
Zoning RSA2
Rooms
Other Rooms Living Room, Dining Room, Primary Bedroom, Bedroom 2, Bedroom 3, Bedroom 4, Kitchen, Basement, Foyer, Bathroom 2, Bathroom 3, Attic, Primary Bathroom
Basement Full
Interior
Hot Water Natural Gas
Heating Hot Water, Radiator
Cooling Central A/C
Flooring Ceramic Tile, Hardwood, Tile/Brick
Fireplaces Number 2
Fireplace Y
Heat Source Natural Gas
Laundry Basement
Exterior
Garage Spaces 2.0
Utilities Available Sewer Available, Natural Gas Available, Electric Available, Cable TV Available
Waterfront N
Water Access N
View Street
Roof Type Slate
Accessibility 2+ Access Exits, 32\"+ wide Doors
Parking Type Driveway
Total Parking Spaces 2
Garage N
Building
Lot Description Landscaping, Level, Irregular
Story 3
Sewer Public Sewer
Water Public
Architectural Style French, Traditional
Level or Stories 3
Additional Building Above Grade, Below Grade
Structure Type Plaster Walls
New Construction N
Schools
School District The School District Of Philadelphia
Others
Pets Allowed Y
Senior Community No
Tax ID 223269700
Ownership Fee Simple
SqFt Source Assessor
Security Features Security System
Acceptable Financing Cash, Conventional
Listing Terms Cash, Conventional
Financing Cash,Conventional
Special Listing Condition Standard
Pets Description No Pet Restrictions
Read Less Info
Want to know what your home might be worth? Contact us for a FREE valuation!

Our team is ready to help you sell your home for the highest possible price ASAP

Bought with Jennifer Ivory Flynn • BHHS Fox & Roach-Chestnut Hill

"My job is to find and attract mastery-based agents to the office, protect the culture, and make sure everyone is happy! "







