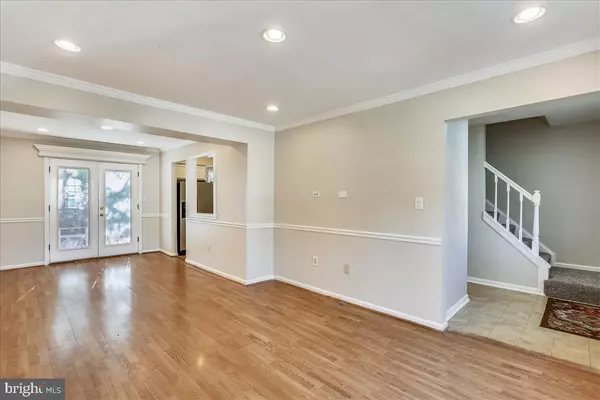$350,000
$349,900
For more information regarding the value of a property, please contact us for a free consultation.
3 Beds
3 Baths
1,688 SqFt
SOLD DATE : 12/01/2021
Key Details
Sold Price $350,000
Property Type Townhouse
Sub Type End of Row/Townhouse
Listing Status Sold
Purchase Type For Sale
Square Footage 1,688 sqft
Price per Sqft $207
Subdivision Churchill Town Sector
MLS Listing ID MDMC2019296
Sold Date 12/01/21
Style Colonial
Bedrooms 3
Full Baths 2
Half Baths 1
HOA Fees $118/mo
HOA Y/N Y
Abv Grd Liv Area 1,188
Originating Board BRIGHT
Year Built 1981
Annual Tax Amount $3,476
Tax Year 2021
Lot Size 2,240 Sqft
Acres 0.05
Property Description
This great end unit with extra wide fenced back yard and two sets of gates, is freshly painted top to bottom with new carpeting on stairs and second floor. Two reserved parking spaces are directly in front and just a few steps from the full width covered porch. Porch and roof have recently installed 50 year shingles. Inside past the foyer, living room and powder room the kitchen and dining room have French doors leading to a shady deck that is perfect for relaxing in the evenings . Just off the deck is an oversized insulated s/he shed with electricity and heat! Upstairs main bedroom has loads of closet space and separate access to bath. Finished basement includes a full bath and separate laundry room with folding station and storage. The swimming pool and playground are within site and being so close to commuter routes, Germantown Town Center with shopping, restaurants, the library, Black Rock Arts Center and more , saying it is a convenient location is an understatement. Welcome home!
Location
State MD
County Montgomery
Zoning TS
Rooms
Other Rooms Living Room, Dining Room, Primary Bedroom, Bedroom 2, Bedroom 3, Kitchen, Utility Room, Workshop
Basement Connecting Stairway, Full, Fully Finished
Interior
Interior Features Kitchen - Table Space, Crown Moldings, Window Treatments, Floor Plan - Traditional
Hot Water Natural Gas
Heating Forced Air
Cooling Central A/C
Equipment Dishwasher, Disposal, Dryer - Front Loading, Microwave, Oven/Range - Electric, Washer - Front Loading, Humidifier
Fireplace N
Appliance Dishwasher, Disposal, Dryer - Front Loading, Microwave, Oven/Range - Electric, Washer - Front Loading, Humidifier
Heat Source Natural Gas
Exterior
Amenities Available Jog/Walk Path, Swimming Pool, Tot Lots/Playground
Waterfront N
Water Access N
Roof Type Asphalt
Accessibility None
Parking Type None
Garage N
Building
Story 3
Foundation Concrete Perimeter
Sewer Public Sewer
Water Public
Architectural Style Colonial
Level or Stories 3
Additional Building Above Grade, Below Grade
New Construction N
Schools
Elementary Schools Waters Landing
Middle Schools Martin Luther King Jr.
High Schools Seneca Valley
School District Montgomery County Public Schools
Others
HOA Fee Include Snow Removal,Trash,Pool(s)
Senior Community No
Tax ID 160202000887
Ownership Fee Simple
SqFt Source Assessor
Special Listing Condition Standard
Read Less Info
Want to know what your home might be worth? Contact us for a FREE valuation!

Our team is ready to help you sell your home for the highest possible price ASAP

Bought with Johnny A Diaz • Realty Advantage

"My job is to find and attract mastery-based agents to the office, protect the culture, and make sure everyone is happy! "







