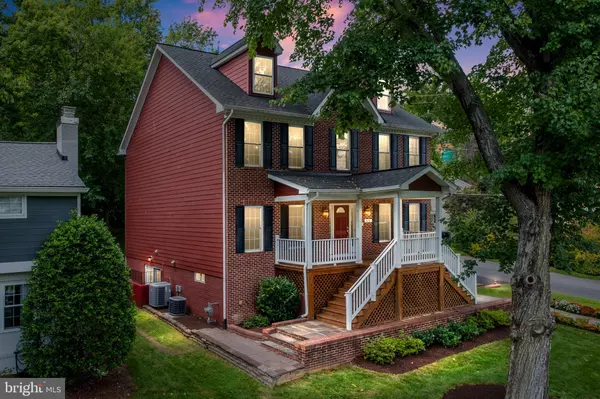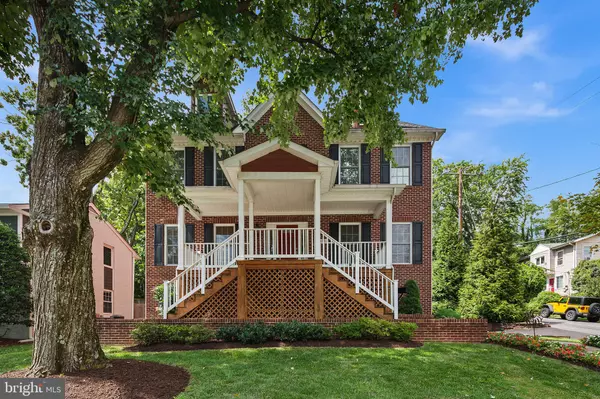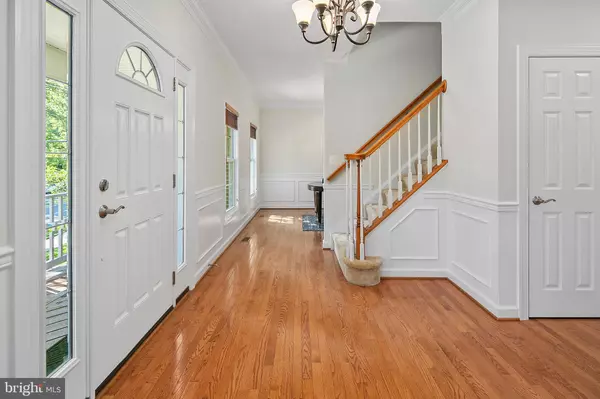$1,550,000
$1,590,000
2.5%For more information regarding the value of a property, please contact us for a free consultation.
4 Beds
5 Baths
3,423 SqFt
SOLD DATE : 10/08/2021
Key Details
Sold Price $1,550,000
Property Type Single Family Home
Sub Type Detached
Listing Status Sold
Purchase Type For Sale
Square Footage 3,423 sqft
Price per Sqft $452
Subdivision Kirkwood Terrace
MLS Listing ID VAAR2004624
Sold Date 10/08/21
Style Colonial
Bedrooms 4
Full Baths 4
Half Baths 1
HOA Y/N N
Abv Grd Liv Area 3,100
Originating Board BRIGHT
Year Built 2009
Annual Tax Amount $13,480
Tax Year 2021
Lot Size 6,017 Sqft
Acres 0.14
Property Description
Delight in your surroundings with this charming 4-level home in the perfect location. Only minutes from the esteemed Clarendon corridor, walkable to numerous shops, eateries, parks, recreation, 2 metro stations (Clarendon & Virginia Square) and so much more. Built in 2009, this residence was purposefully designed for a life of leisure and privacy. Set on a lot backing to woods with lots of space, you will find yourself in the company of deer, red foxes, birds and bunnies without sacrificing the convenience of city living. Glide up the double stair entrance to a large and welcoming covered front porch to enter into the bright foyer, offering 9-foot ceilings throughout the main level. Travel to the rear of the home, which offers an entertainment-ready kitchen with island open to the spacious great room surrounding a regal fireplace. The space allows for a breakfast area and French doors to the large rear deck. Upstairs you will find the expansive primary suite which includes 2 large walk-in closets and a double shower bathroom with plenty of storage. Two additional bedrooms + 1 full bathroom and quaint sitting nook occupy the second level. On the uppermost level sits the most perfect suite, suitable for any use. The walk out lower level includes a full bathroom, 2 areas for recreation and well-lit under-stair storage. Bonus: enormous 2+ car garage easily holds 2 cars plus additional space for hobbies. Its safe to say this home offers more than enough space to live the life of your dreams, all within the coveted Clarendon area
Location
State VA
County Arlington
Zoning R-6
Direction East
Rooms
Other Rooms Living Room, Dining Room, Primary Bedroom, Bedroom 2, Bedroom 3, Bedroom 4, Kitchen, Family Room, Foyer, Breakfast Room, Laundry, Recreation Room, Bathroom 2, Bonus Room, Primary Bathroom, Full Bath, Half Bath
Basement Daylight, Partial, Connecting Stairway, Side Entrance, Sump Pump, Fully Finished
Interior
Interior Features Breakfast Area, Carpet, Ceiling Fan(s), Chair Railings, Crown Moldings, Family Room Off Kitchen, Floor Plan - Open, Formal/Separate Dining Room, Kitchen - Island, Kitchen - Table Space, Pantry, Primary Bath(s), Recessed Lighting, Walk-in Closet(s), Window Treatments, Wood Floors
Hot Water Natural Gas
Cooling Central A/C
Flooring Hardwood, Partially Carpeted
Fireplaces Number 1
Fireplaces Type Mantel(s), Wood
Fireplace Y
Heat Source Natural Gas
Laundry Main Floor
Exterior
Exterior Feature Deck(s), Porch(es)
Parking Features Additional Storage Area, Garage - Side Entry, Garage Door Opener, Oversized
Garage Spaces 2.0
Water Access N
Roof Type Asphalt
Accessibility None
Porch Deck(s), Porch(es)
Attached Garage 2
Total Parking Spaces 2
Garage Y
Building
Story 4
Foundation Other
Sewer Public Sewer
Water Public
Architectural Style Colonial
Level or Stories 4
Additional Building Above Grade, Below Grade
Structure Type 9'+ Ceilings
New Construction N
Schools
Elementary Schools Arlington Science Focus
Middle Schools Dorothy Hamm
High Schools Washington-Liberty
School District Arlington County Public Schools
Others
Senior Community No
Tax ID 15-039-026
Ownership Fee Simple
SqFt Source Estimated
Horse Property N
Special Listing Condition Standard
Read Less Info
Want to know what your home might be worth? Contact us for a FREE valuation!

Our team is ready to help you sell your home for the highest possible price ASAP

Bought with Brian Siebel • Compass
"My job is to find and attract mastery-based agents to the office, protect the culture, and make sure everyone is happy! "







