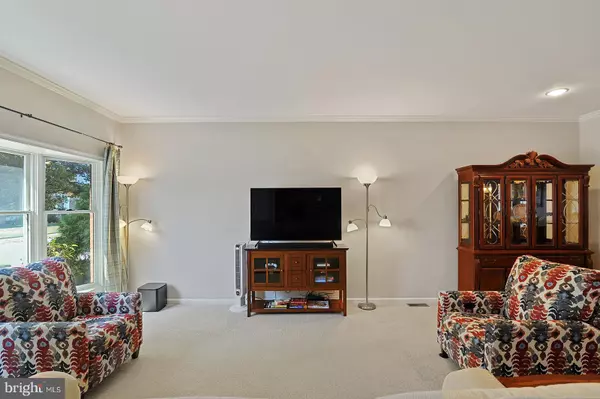$342,000
$339,000
0.9%For more information regarding the value of a property, please contact us for a free consultation.
3 Beds
3 Baths
1,800 SqFt
SOLD DATE : 10/08/2021
Key Details
Sold Price $342,000
Property Type Townhouse
Sub Type End of Row/Townhouse
Listing Status Sold
Purchase Type For Sale
Square Footage 1,800 sqft
Price per Sqft $190
Subdivision Mansion Farms
MLS Listing ID DENC2004626
Sold Date 10/08/21
Style Other
Bedrooms 3
Full Baths 2
Half Baths 1
HOA Fees $12/ann
HOA Y/N Y
Abv Grd Liv Area 1,800
Originating Board BRIGHT
Year Built 2002
Annual Tax Amount $2,424
Tax Year 2021
Lot Size 5,663 Sqft
Acres 0.13
Lot Dimensions 56.18 x 143.11
Property Description
It's a wonderful day in the neighborhood. Mansion Farms, that is. Enjoy coming home to this inviting brick front, end-unit carriage home in a highly desirable neighborhood. You will find plenty of space in this very clean and well maintained 3 bedroom 2.5 bath open concept home that includes a full finished basement! The large front bay window allows plenty of light into the spacious living area with luxury carpet. Continue into the large eat-in kitchen complete with wall oven, kitchen island and beautifully maintained hardwood floors. Enjoy your morning coffee while looking at the green lawns and mature trees from your back deck. The master bedroom features a vaulted ceiling, large walk-in closet, and en suite bathroom with shower, dual vanities, tile flooring, and spacious jetted soaking tub! The basement, with its bright recessed lighting, provides enough space for workouts, movie watching, entertaining, or quiet study. In addition to the finished space, you will find a plumbing rough-in for a future bathroom and ample separate storage.
The recently replaced furnace and air conditioning unit mean this will be reliably maintenance free for years to come. What else? Being a builder's model, this is one of the only homes with a double driveway to easily park 1-2 cars off street in addition to the vehicle parked in the garage.
With this home and neighborhood, you have sidewalks, walking paths, playgrounds, great schools, and easy access to I-95 and 301, not to mention Lums Pond State Park.
You can keep yourself busy all year round with the trails and activities within on of Delaware's most beautiful state parks.
Don't wait! Schedule your private tour today to make this your next home!
Location
State DE
County New Castle
Area Newark/Glasgow (30905)
Zoning NCTH
Direction South
Rooms
Other Rooms Living Room, Dining Room, Primary Bedroom, Bedroom 2, Bedroom 3, Kitchen, Family Room
Basement Fully Finished, Rough Bath Plumb
Interior
Interior Features Primary Bath(s), Kitchen - Island, Butlers Pantry, Ceiling Fan(s), Kitchen - Eat-In
Hot Water Electric
Heating Forced Air
Cooling Central A/C
Flooring Hardwood, Ceramic Tile, Carpet
Equipment Built-In Range, Oven - Wall, Oven - Double, Oven - Self Cleaning, Disposal
Fireplace N
Appliance Built-In Range, Oven - Wall, Oven - Double, Oven - Self Cleaning, Disposal
Heat Source Natural Gas
Laundry Basement
Exterior
Exterior Feature Deck(s)
Parking Features Garage Door Opener
Garage Spaces 1.0
Utilities Available Cable TV
Water Access N
Roof Type Pitched,Shingle
Accessibility None
Porch Deck(s)
Attached Garage 1
Total Parking Spaces 1
Garage Y
Building
Lot Description Level, Open, Front Yard, Rear Yard, SideYard(s)
Story 2
Foundation Concrete Perimeter
Sewer Public Sewer
Water Public
Architectural Style Other
Level or Stories 2
Additional Building Above Grade
Structure Type 9'+ Ceilings
New Construction N
Schools
Elementary Schools Olive B. Loss
High Schools Appoquinimink
School District Appoquinimink
Others
Pets Allowed Y
HOA Fee Include Common Area Maintenance,Snow Removal
Senior Community No
Tax ID 11-037.40-157
Ownership Fee Simple
SqFt Source Assessor
Acceptable Financing Conventional, VA, FHA 203(b)
Listing Terms Conventional, VA, FHA 203(b)
Financing Conventional,VA,FHA 203(b)
Special Listing Condition Standard
Pets Allowed Cats OK, Dogs OK
Read Less Info
Want to know what your home might be worth? Contact us for a FREE valuation!

Our team is ready to help you sell your home for the highest possible price ASAP

Bought with Iris K Sordelet • BHHS Fox & Roach-Christiana

"My job is to find and attract mastery-based agents to the office, protect the culture, and make sure everyone is happy! "







