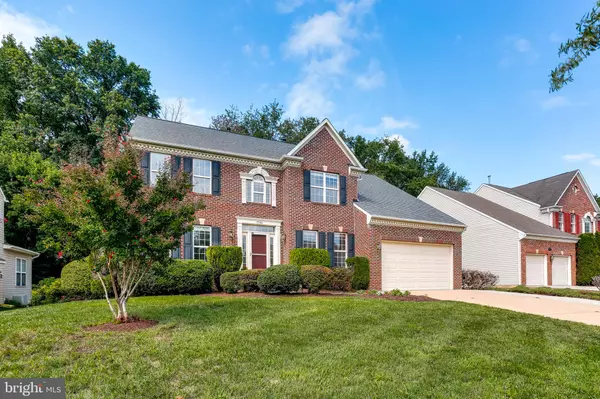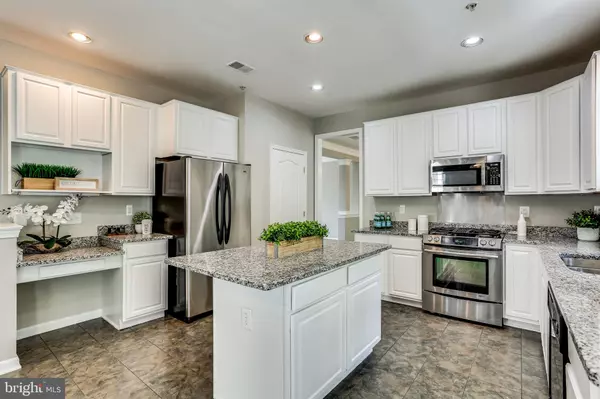$695,000
$695,000
For more information regarding the value of a property, please contact us for a free consultation.
4 Beds
4 Baths
5,315 SqFt
SOLD DATE : 09/13/2021
Key Details
Sold Price $695,000
Property Type Single Family Home
Sub Type Detached
Listing Status Sold
Purchase Type For Sale
Square Footage 5,315 sqft
Price per Sqft $130
Subdivision Longleaf-Plat 1>
MLS Listing ID MDPG2008624
Sold Date 09/13/21
Style Colonial
Bedrooms 4
Full Baths 3
Half Baths 1
HOA Fees $50/mo
HOA Y/N Y
Abv Grd Liv Area 3,464
Originating Board BRIGHT
Year Built 1999
Annual Tax Amount $8,527
Tax Year 2020
Lot Size 10,500 Sqft
Acres 0.24
Property Description
Welcome to this SIMPLY GORGEOUS brick front Colonial located in the sought after community of Longleaf. Generous room sizes grace this impeccably maintained classic 4 bedroom, 3 full and 1 half bath home, from your entrance into the impressive inviting foyer with elegant hardwoods to the formal living room and dining room and beyond! Entertain family and friends alike in the large living room and sun room with Palladian windows and nicely appointed hardwood floors, large windows and cozy gas fireplace. Be the true host of any holiday or event with your gorgeous renovated kitchen with brand new granite countertops and a coffee nook of any coffee connoisseur's dream! Your well-designed, renovated kitchen features a large and impressive center island, in addition to granite counters, a large pantry, stainless appliances with a gas range. You will be pleased with the spacious informal dining area of the kitchen, large enough to hold a table and chairs with plenty of room to move around! The spacious main level office is conducive for working from home and is ideal for privacy as it is separated nicely from the main living areas. Enjoy the rear deck for outdoor dining, entertaining, as well as relaxing with a book or beverage of choice! On the upper level, enter through french doors to find the impressive owner's retreat to have a graciously sized sitting room, vaulted ceilings, a ceiling fan -- all in the primary bedroom! There are two generous walk-in closets, ensuring that you will not lack for closet/storage space! The luxury bath has separate vanities, a large shower and relaxing soaking tub. W/C, and large texture glass windows for unsurpassed natural light all while maintaining privacy. You will be pleased when you find a back door leading into one of the bedrooms from the sitting area in the primary bedroom. Perfect for growing families that need to be close to their little ones. You will be delighted to see that the rest of the bedrooms in the living quarter are graciously sized with a newly renovated bathroom boasting double vanities. On the fully finished lower level, you will find an enormous finished recreation area with a walk up and a bonus KITCHEN. There are two bonus rooms with an ensuite bathroom and plenty of storage. Enjoy being minutes to all major highways, shopping and restaurants! WELCOME HOME!
Roof replaced in July 2020, Lower HVAC unit replaced in May 2020, Upper HVAC unit replaced in 2017. Brand new coat of fresh paint throughout entire home.
OFFERS DUE AUGUST 22, 2021 | SUNDAY 6 PM
Location
State MD
County Prince Georges
Zoning RR
Rooms
Other Rooms Living Room, Dining Room, Primary Bedroom, Bedroom 2, Bedroom 3, Bedroom 4, Kitchen, Family Room, Foyer, Breakfast Room, Study, Sun/Florida Room, Laundry, Recreation Room, Storage Room, Bathroom 2, Bathroom 3, Bonus Room, Primary Bathroom, Half Bath, Additional Bedroom
Basement Full, Fully Finished, Improved, Interior Access, Outside Entrance, Rear Entrance, Walkout Stairs, Windows
Interior
Interior Features 2nd Kitchen, Breakfast Area, Built-Ins, Carpet, Ceiling Fan(s), Chair Railings, Combination Dining/Living, Crown Moldings, Curved Staircase, Dining Area, Family Room Off Kitchen, Floor Plan - Open, Kitchen - Eat-In, Kitchen - Gourmet, Kitchen - Island, Kitchenette, Pantry, Primary Bath(s), Recessed Lighting, Bathroom - Soaking Tub, Spiral Staircase, Bathroom - Tub Shower, Upgraded Countertops, Wainscotting, Walk-in Closet(s), Window Treatments, Other
Hot Water Natural Gas
Heating Central
Cooling Central A/C, Ceiling Fan(s), Programmable Thermostat, Multi Units
Flooring Carpet, Ceramic Tile, Hardwood
Fireplaces Number 2
Equipment Built-In Microwave, Built-In Range, Compactor, Dishwasher, Disposal, Dryer, Exhaust Fan, Microwave, Oven/Range - Gas, Refrigerator, Stainless Steel Appliances, Trash Compactor, Washer, Water Heater
Appliance Built-In Microwave, Built-In Range, Compactor, Dishwasher, Disposal, Dryer, Exhaust Fan, Microwave, Oven/Range - Gas, Refrigerator, Stainless Steel Appliances, Trash Compactor, Washer, Water Heater
Heat Source Natural Gas
Laundry Dryer In Unit, Upper Floor, Washer In Unit, Has Laundry
Exterior
Exterior Feature Enclosed, Patio(s)
Garage Garage - Front Entry, Built In, Additional Storage Area, Garage Door Opener, Inside Access
Garage Spaces 6.0
Waterfront N
Water Access N
Roof Type Shingle
Accessibility Other
Porch Enclosed, Patio(s)
Parking Type Attached Garage, Driveway, On Street
Attached Garage 2
Total Parking Spaces 6
Garage Y
Building
Story 3
Sewer Public Sewer
Water Public
Architectural Style Colonial
Level or Stories 3
Additional Building Above Grade, Below Grade
Structure Type Cathedral Ceilings
New Construction N
Schools
School District Prince George'S County Public Schools
Others
HOA Fee Include Common Area Maintenance,Management
Senior Community No
Tax ID 17073007010
Ownership Fee Simple
SqFt Source Assessor
Acceptable Financing Cash, Conventional, FHA, Negotiable, VA
Listing Terms Cash, Conventional, FHA, Negotiable, VA
Financing Cash,Conventional,FHA,Negotiable,VA
Special Listing Condition Standard
Read Less Info
Want to know what your home might be worth? Contact us for a FREE valuation!

Our team is ready to help you sell your home for the highest possible price ASAP

Bought with Hovanes Suleymanian • The ONE Street Company

"My job is to find and attract mastery-based agents to the office, protect the culture, and make sure everyone is happy! "







