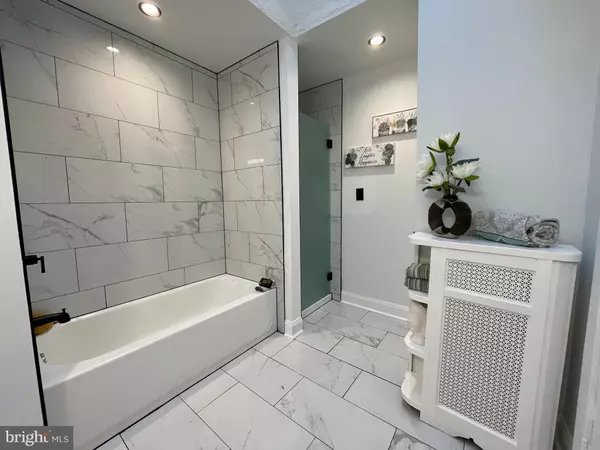$250,000
$259,995
3.8%For more information regarding the value of a property, please contact us for a free consultation.
3 Beds
2 Baths
1,792 SqFt
SOLD DATE : 11/09/2021
Key Details
Sold Price $250,000
Property Type Townhouse
Sub Type Interior Row/Townhouse
Listing Status Sold
Purchase Type For Sale
Square Footage 1,792 sqft
Price per Sqft $139
Subdivision Mt Airy (East)
MLS Listing ID PAPH2028874
Sold Date 11/09/21
Style Straight Thru
Bedrooms 3
Full Baths 1
Half Baths 1
HOA Y/N N
Abv Grd Liv Area 1,792
Originating Board BRIGHT
Year Built 1944
Annual Tax Amount $1,396
Tax Year 2009
Lot Size 1,600 Sqft
Acres 0.04
Property Description
Come take a look at this Mount Airy gem. Close to shopping and transportation, this newly remodeled home is as spacious as it is beautiful. Once you walk in, you're greeted by a large, sunlit foyer. As you approach the living room, the wooden floors are illuminated by the recessed lights...both accented by the stone fireplace. The wooden floors continue throughout the large, well-lit dining room which leads into the white, four-piece kitchen complete with kitchen bar.
As you head upstairs, the first thing you'll notice is the grandiose bathroom complete with tub and separate shower stall. The massive master bedroom features an immense mirrored closet, the guest bedroom does not lack in size either (can fit a queen sized bed comfortably), and the third bedroom is also a sufficient size and can be converted to a office, nursery, or closet. The finished basement offers additional living space.
One Year Warranty Available.
Location
State PA
County Philadelphia
Area 19119 (19119)
Zoning R9A
Rooms
Other Rooms Living Room, Dining Room, Primary Bedroom, Bedroom 2, Kitchen, Bedroom 1, Other
Basement Full, Fully Finished
Interior
Interior Features Kitchen - Eat-In
Hot Water Natural Gas
Heating Radiator
Cooling None
Fireplaces Number 1
Equipment Stainless Steel Appliances
Fireplace Y
Appliance Stainless Steel Appliances
Heat Source Natural Gas
Laundry Basement
Exterior
Waterfront N
Water Access N
Accessibility None
Parking Type None
Garage N
Building
Story 2
Foundation Stone
Sewer Public Sewer
Water Public
Architectural Style Straight Thru
Level or Stories 2
Additional Building Above Grade
New Construction N
Schools
School District The School District Of Philadelphia
Others
Senior Community No
Tax ID 222024800
Ownership Fee Simple
SqFt Source Estimated
Special Listing Condition Standard
Read Less Info
Want to know what your home might be worth? Contact us for a FREE valuation!

Our team is ready to help you sell your home for the highest possible price ASAP

Bought with Justin J Bridges • Diversified Realty Solutions

"My job is to find and attract mastery-based agents to the office, protect the culture, and make sure everyone is happy! "







