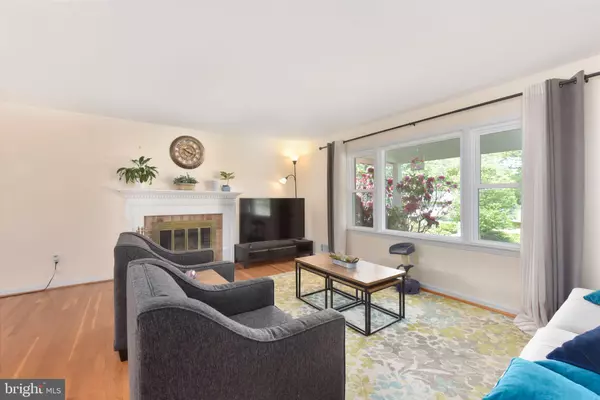$765,000
$750,000
2.0%For more information regarding the value of a property, please contact us for a free consultation.
4 Beds
3 Baths
2,350 SqFt
SOLD DATE : 07/09/2021
Key Details
Sold Price $765,000
Property Type Single Family Home
Sub Type Detached
Listing Status Sold
Purchase Type For Sale
Square Footage 2,350 sqft
Price per Sqft $325
Subdivision Beech Tree Manor
MLS Listing ID VAFX1203158
Sold Date 07/09/21
Style Split Foyer
Bedrooms 4
Full Baths 3
HOA Y/N N
Abv Grd Liv Area 1,372
Originating Board BRIGHT
Year Built 1967
Annual Tax Amount $6,800
Tax Year 2020
Lot Size 10,625 Sqft
Acres 0.24
Property Description
Elegant, majestic and fully updated home on a wonderfully quiet street with culdesac. This home is beautifully sited on a large elevated lot and boast a stunning , level, enchanting & fully fenced private backyard with lovely azaleas and other mature planting. The perfect space to party and play in privacy. Renovated from top to bottom this home features: double pane energy efficient windows & double pane sliding glass doors from formal dining room to large rear patio perfect for cook outs, a large fully renovated eat-in kitchen with 4' granite breakfast bar, top of the line stainless steel appliances, 42" cabinets, which include glass front cabinets, tile backsplash and granite counters with double stainless steel undermount sink, pristine hardwood flooring, bedroom closets with organizers, 3 beautifully updated full ceramic tile baths, over sized garage and so much more including incredible close in location! Minutes to the popular Mosaic district, East Falls Church Metro, downtown Falls Church. Everything you could want is at your fingertips and such an easy quick commute into DC!
Location
State VA
County Fairfax
Zoning 121
Direction East
Rooms
Other Rooms Living Room, Dining Room, Bedroom 2, Bedroom 3, Bedroom 4, Kitchen, Family Room, Bedroom 1, Recreation Room, Bathroom 1, Bathroom 2, Bathroom 3
Basement Daylight, Full, Front Entrance, Garage Access, Improved
Main Level Bedrooms 3
Interior
Interior Features Breakfast Area, Built-Ins, Crown Moldings, Floor Plan - Open, Floor Plan - Traditional, Formal/Separate Dining Room, Kitchen - Eat-In, Kitchen - Gourmet, Kitchen - Island, Window Treatments, Wood Floors, Carpet
Hot Water Natural Gas
Heating Forced Air
Cooling Central A/C
Flooring Hardwood
Fireplaces Number 2
Fireplaces Type Brick, Fireplace - Glass Doors, Mantel(s), Wood
Equipment Built-In Microwave, Dishwasher, Disposal, Dryer, Oven/Range - Electric, Dryer - Electric, Icemaker, Microwave, Refrigerator, Stainless Steel Appliances, Washer, Water Heater
Fireplace Y
Window Features Double Pane,Energy Efficient
Appliance Built-In Microwave, Dishwasher, Disposal, Dryer, Oven/Range - Electric, Dryer - Electric, Icemaker, Microwave, Refrigerator, Stainless Steel Appliances, Washer, Water Heater
Heat Source Natural Gas
Laundry Lower Floor
Exterior
Garage Basement Garage, Garage - Front Entry, Garage Door Opener, Oversized, Additional Storage Area
Garage Spaces 1.0
Fence Wood, Privacy, Rear
Waterfront N
Water Access N
View Garden/Lawn
Roof Type Asphalt
Accessibility None
Parking Type Attached Garage
Attached Garage 1
Total Parking Spaces 1
Garage Y
Building
Lot Description Landscaping, Level, No Thru Street, Rear Yard, Private, Premium, Cul-de-sac
Story 2
Sewer Public Sewer
Water Public
Architectural Style Split Foyer
Level or Stories 2
Additional Building Above Grade, Below Grade
New Construction N
Schools
Elementary Schools Beech Tree
Middle Schools Glasgow
High Schools Justice
School District Fairfax County Public Schools
Others
Senior Community No
Tax ID 0602 38 0015
Ownership Fee Simple
SqFt Source Assessor
Horse Property N
Special Listing Condition Standard
Read Less Info
Want to know what your home might be worth? Contact us for a FREE valuation!

Our team is ready to help you sell your home for the highest possible price ASAP

Bought with Jessica V Fauteux • RE/MAX Allegiance

"My job is to find and attract mastery-based agents to the office, protect the culture, and make sure everyone is happy! "







