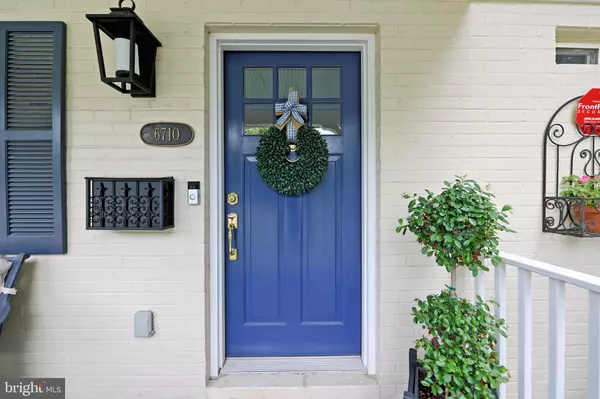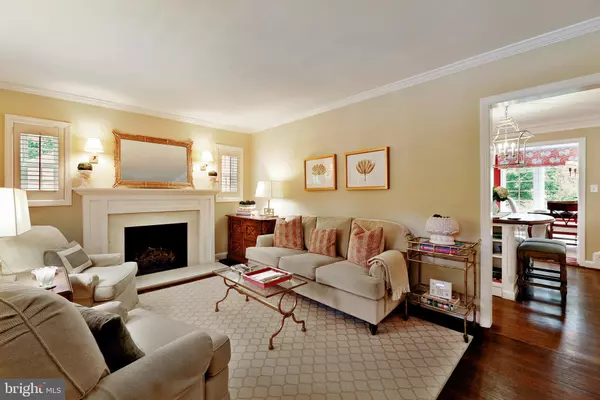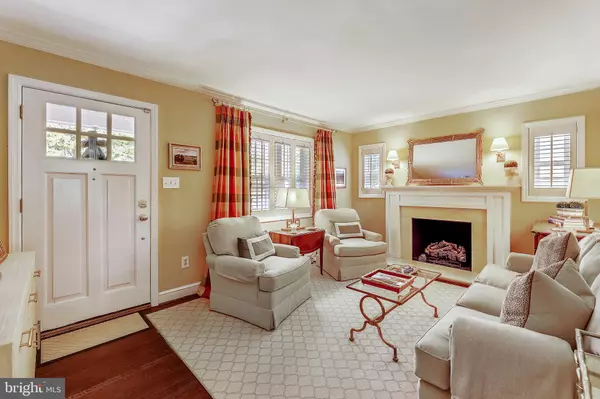$1,325,000
$1,299,000
2.0%For more information regarding the value of a property, please contact us for a free consultation.
4 Beds
4 Baths
2,086 SqFt
SOLD DATE : 09/10/2021
Key Details
Sold Price $1,325,000
Property Type Single Family Home
Sub Type Detached
Listing Status Sold
Purchase Type For Sale
Square Footage 2,086 sqft
Price per Sqft $635
Subdivision East Falls Church
MLS Listing ID VAAR2001774
Sold Date 09/10/21
Style Cape Cod
Bedrooms 4
Full Baths 4
HOA Y/N N
Abv Grd Liv Area 2,086
Originating Board BRIGHT
Year Built 1951
Annual Tax Amount $10,776
Tax Year 2021
Lot Size 6,950 Sqft
Acres 0.16
Property Description
Tastefully updated inside and out, this one of a kind expanded and remodeled home has abundant charm and beautiful details throughout. Tremendous curb appeal with an inviting front porch and a floor plan that's both functional and flexible enough to fit most lifestyles. The first floor features a living room with gas fireplace, formal dining room with custom built-ins, chef's gourmet kitchen and a sunroom perfect for morning coffee. There are also two bedrooms (which could provide office space) as well as a newly updated full bath on the main level. Upstairs the primary bedroom offers a luxurious en suite bathroom with an oversized shower, double vanity and heated floors, as well as a sizable custom closet which provides ample storage. Additionally, there is another bedroom with en suite bathroom as well as the laundry room conveniently located on the upper level. The lower level is freshly redone with several multi-functioning areas including a rec room, office, and den/hobby/game room. There is a fourth full bath on this level as well as a wet bar/auxiliary kitchen and storage. The private fenced backyard with wood burning fireplace is perfect for outdoor entertaining and features a lovely flagstone patio with attractive landscaping and hardscaping to create a private oasis. Hardwood floors, extensive built-ins and a one car garage add to the numerous amenities. Located in a convenient neighborhood within Tuckahoe, Williamsburg and Yorktown school districts, it's within walking distance or a quick bike ride to East Falls Church Metro, Falls Church City, Westover and the Harrison St Shopping Center providing access to numerous restaurants. Proximity to Rt. 66 allows for ease in commuting to Washington DC, Tyson's Corner and the Dulles Toll Road. This charming home has it all!
Location
State VA
County Arlington
Zoning R-6
Rooms
Other Rooms Living Room, Dining Room, Kitchen, Sun/Florida Room, Laundry, Office, Recreation Room, Bonus Room
Basement Full, Fully Finished
Main Level Bedrooms 2
Interior
Interior Features Built-Ins, Bar, Ceiling Fan(s), Entry Level Bedroom, Formal/Separate Dining Room, Kitchen - Island, Walk-in Closet(s), Wood Floors
Hot Water Natural Gas
Heating Forced Air
Cooling Central A/C
Fireplaces Number 1
Equipment Dishwasher, Disposal, Dryer, Icemaker, Oven/Range - Gas, Refrigerator, Stainless Steel Appliances, Washer
Fireplace Y
Appliance Dishwasher, Disposal, Dryer, Icemaker, Oven/Range - Gas, Refrigerator, Stainless Steel Appliances, Washer
Heat Source Electric
Laundry Upper Floor
Exterior
Exterior Feature Patio(s), Porch(es)
Garage Garage - Front Entry
Garage Spaces 1.0
Fence Rear
Waterfront N
Water Access N
Accessibility None
Porch Patio(s), Porch(es)
Parking Type Detached Garage
Total Parking Spaces 1
Garage Y
Building
Lot Description Landscaping, Level
Story 3
Sewer Public Sewer
Water Public
Architectural Style Cape Cod
Level or Stories 3
Additional Building Above Grade, Below Grade
New Construction N
Schools
Elementary Schools Tuckahoe
Middle Schools Williamsburg
High Schools Yorktown
School District Arlington County Public Schools
Others
Senior Community No
Tax ID 11-006-007
Ownership Fee Simple
SqFt Source Assessor
Special Listing Condition Standard
Read Less Info
Want to know what your home might be worth? Contact us for a FREE valuation!

Our team is ready to help you sell your home for the highest possible price ASAP

Bought with Anne C DiBenedetto • Compass

"My job is to find and attract mastery-based agents to the office, protect the culture, and make sure everyone is happy! "







