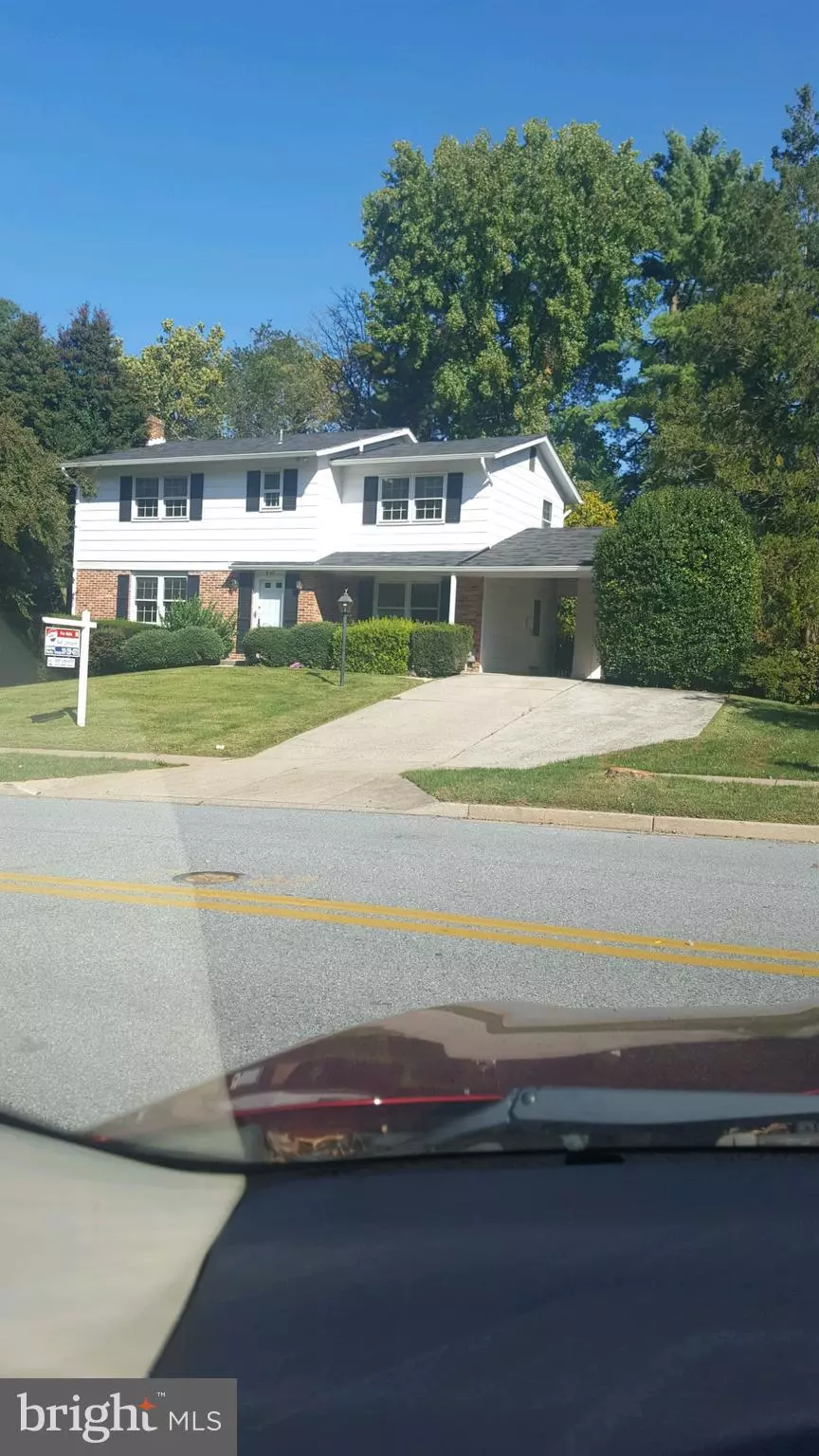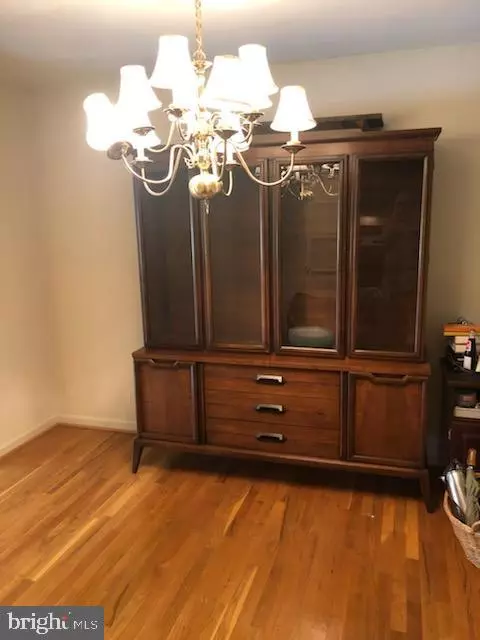$550,000
$549,990
For more information regarding the value of a property, please contact us for a free consultation.
4 Beds
4 Baths
2,308 SqFt
SOLD DATE : 12/22/2021
Key Details
Sold Price $550,000
Property Type Single Family Home
Sub Type Detached
Listing Status Sold
Purchase Type For Sale
Square Footage 2,308 sqft
Price per Sqft $238
Subdivision Diamond Courts
MLS Listing ID MDMC2012576
Sold Date 12/22/21
Style Colonial
Bedrooms 4
Full Baths 3
Half Baths 1
HOA Y/N N
Abv Grd Liv Area 1,908
Originating Board BRIGHT
Year Built 1971
Annual Tax Amount $5,922
Tax Year 2021
Lot Size 9,333 Sqft
Acres 0.21
Property Description
Welcome to Lovely West Riding in Gaithersburg, Md. We are Very Happy to Present a Great Value to All .The Subject Property Offers 3-Living Levels and a Super Functional Floor Plan..Features Include 4-Spacious Bedrooms and 3.5 Baths + a 1st. Floor Office/Den (You Choose) TS Kitchen, Separate Dining Rm. and Formal Living Rm..The Lower Level Rec. Room is Ideal For Fun and Games + a Fireplace with a Sitting-height hearth on Cold Wintry Days.The Back Yard is Filled with Mature Plantings and is Very Private (Fenced} and Don't Forget the Patio for Sun and Fun.Lots of Parking..Just Minutes to Metro and Amenities at Your fingertips.Welcome to ALL.
Location
State MD
County Montgomery
Zoning R90
Rooms
Other Rooms Recreation Room
Basement Fully Finished, Heated, Improved
Interior
Interior Features Window Treatments, Pantry, Kitchen - Table Space, Kitchen - Eat-In, Formal/Separate Dining Room, Family Room Off Kitchen, Ceiling Fan(s), Attic, Wood Floors
Hot Water Natural Gas
Heating Forced Air
Cooling Central A/C
Flooring Hardwood
Fireplaces Number 1
Fireplaces Type Brick, Screen, Wood
Equipment Dishwasher, Disposal, Oven/Range - Gas, Refrigerator, Stainless Steel Appliances, Microwave, Icemaker, Exhaust Fan
Furnishings No
Fireplace Y
Window Features Double Hung,Storm
Appliance Dishwasher, Disposal, Oven/Range - Gas, Refrigerator, Stainless Steel Appliances, Microwave, Icemaker, Exhaust Fan
Heat Source Natural Gas
Laundry Lower Floor
Exterior
Exterior Feature Patio(s), Brick
Garage Spaces 1.0
Utilities Available Cable TV
Waterfront N
Water Access N
View Garden/Lawn
Roof Type Asphalt
Accessibility Level Entry - Main, 32\"+ wide Doors
Porch Patio(s), Brick
Parking Type Attached Carport, On Street
Total Parking Spaces 1
Garage N
Building
Lot Description Backs to Trees
Story 3
Sewer Public Sewer
Water Public
Architectural Style Colonial
Level or Stories 3
Additional Building Above Grade, Below Grade
New Construction N
Schools
Elementary Schools Diamond
Middle Schools Lakelands Park
High Schools Northwest
School District Montgomery County Public Schools
Others
Senior Community No
Tax ID 160900827490
Ownership Fee Simple
SqFt Source Assessor
Security Features Smoke Detector,Carbon Monoxide Detector(s),Main Entrance Lock
Special Listing Condition Standard
Read Less Info
Want to know what your home might be worth? Contact us for a FREE valuation!

Our team is ready to help you sell your home for the highest possible price ASAP

Bought with Raymond Diaz • Long & Foster Real Estate, Inc.

"My job is to find and attract mastery-based agents to the office, protect the culture, and make sure everyone is happy! "







