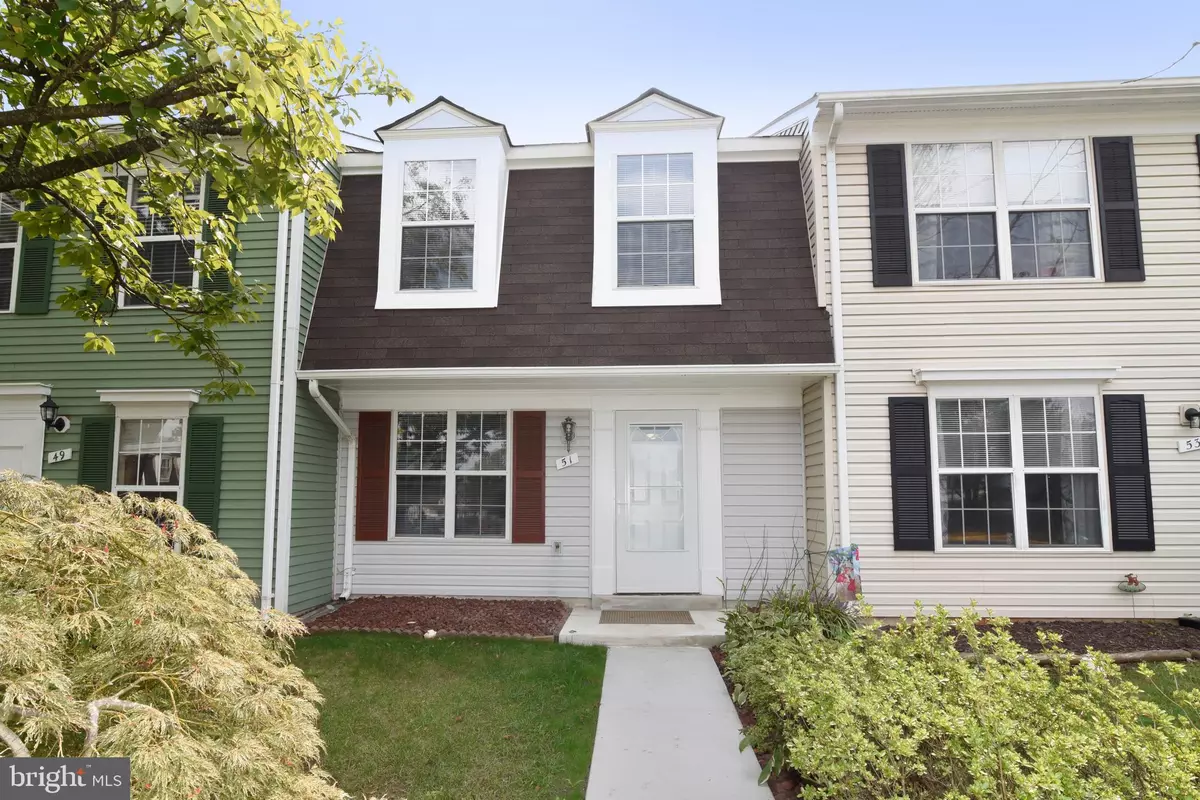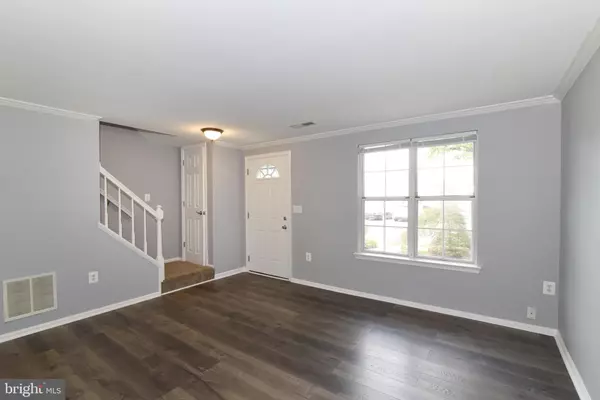$350,000
$335,000
4.5%For more information regarding the value of a property, please contact us for a free consultation.
3 Beds
2 Baths
1,044 SqFt
SOLD DATE : 10/01/2021
Key Details
Sold Price $350,000
Property Type Townhouse
Sub Type Interior Row/Townhouse
Listing Status Sold
Purchase Type For Sale
Square Footage 1,044 sqft
Price per Sqft $335
Subdivision Countryside
MLS Listing ID VALO2008466
Sold Date 10/01/21
Style Colonial
Bedrooms 3
Full Baths 1
Half Baths 1
HOA Fees $99/mo
HOA Y/N Y
Abv Grd Liv Area 1,044
Originating Board BRIGHT
Year Built 1985
Annual Tax Amount $2,959
Tax Year 2021
Lot Size 1,307 Sqft
Acres 0.03
Property Description
Beautiful townhouse in the sough after Countryside neighborhood! Over 1,000 square feet on two finished levels. Gleaming engineered wood floors and ceramic tile throughout main level. Updated kitchen with gray cabinets, granite countertops, stainless steel sink and stainless steel appliances. Updated bathrooms with newer vanities, water faucets, light fixtures and mirrors. Fenced backyard backing to mature trees and open space. Other updates include: Dishwasher 2021, Range Hood 2021, Water Heater 2020, HVAC 2018, Sliding Glass Door 2020, Fence 2017, Refrigerator 2014 and Range 2014. Freshly painted and ready for new owner. HOA amenities include; swimming pools, parks, tennis courts, basketball courts, volleyball courts, lakes, walking trails and playgrounds. Close to schools, shops, restaurants, etc. Shows like a model-must see...
Location
State VA
County Loudoun
Zoning 18
Rooms
Other Rooms Living Room, Primary Bedroom, Bedroom 2, Bedroom 3, Kitchen
Interior
Interior Features Ceiling Fan(s), Combination Kitchen/Dining, Floor Plan - Traditional, Kitchen - Table Space, Upgraded Countertops
Hot Water Electric
Heating Heat Pump(s)
Cooling Central A/C
Flooring Engineered Wood
Equipment Dishwasher, Oven/Range - Electric, Range Hood, Refrigerator
Fireplace N
Window Features Double Hung,Double Pane
Appliance Dishwasher, Oven/Range - Electric, Range Hood, Refrigerator
Heat Source Electric
Exterior
Garage Spaces 2.0
Parking On Site 2
Fence Rear
Amenities Available Basketball Courts, Bike Trail, Jog/Walk Path, Lake, Pool - Outdoor, Tennis Courts, Tot Lots/Playground, Volleyball Courts
Waterfront N
Water Access N
View Trees/Woods
Roof Type Asphalt
Accessibility Other
Parking Type Parking Lot
Total Parking Spaces 2
Garage N
Building
Lot Description Backs to Trees, Backs - Open Common Area
Story 2
Foundation Slab
Sewer Public Sewer
Water Public
Architectural Style Colonial
Level or Stories 2
Additional Building Above Grade, Below Grade
New Construction N
Schools
Elementary Schools Countryside
Middle Schools River Bend
High Schools Potomac Falls
School District Loudoun County Public Schools
Others
HOA Fee Include Snow Removal,Trash
Senior Community No
Tax ID 028463863000
Ownership Fee Simple
SqFt Source Assessor
Special Listing Condition Standard
Read Less Info
Want to know what your home might be worth? Contact us for a FREE valuation!

Our team is ready to help you sell your home for the highest possible price ASAP

Bought with Steven Thomas Lasik • TTR Sotheby's International Realty

"My job is to find and attract mastery-based agents to the office, protect the culture, and make sure everyone is happy! "







